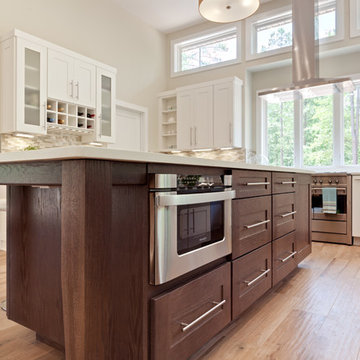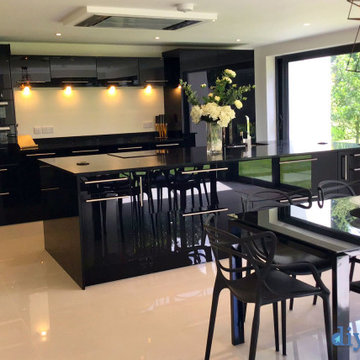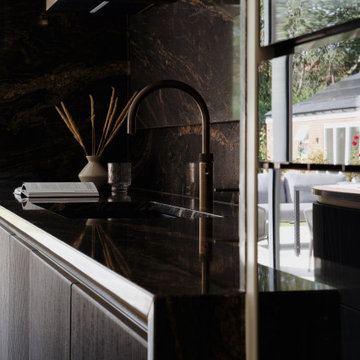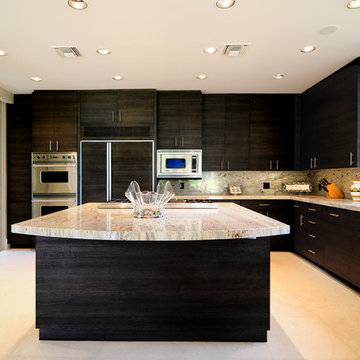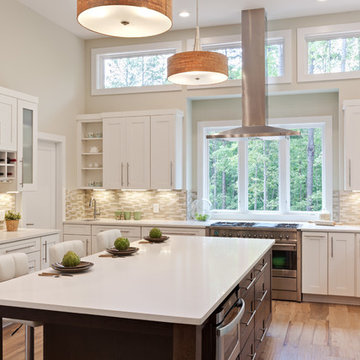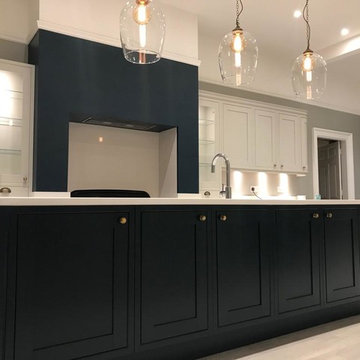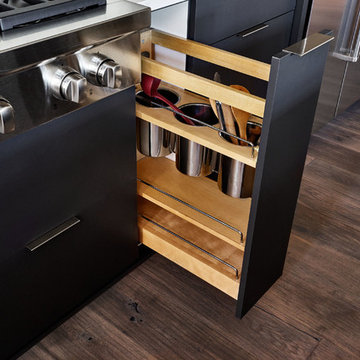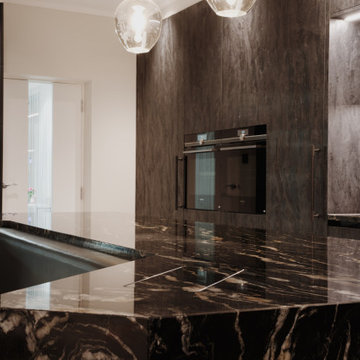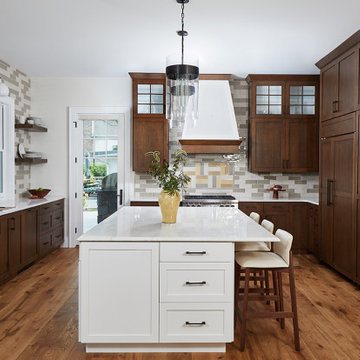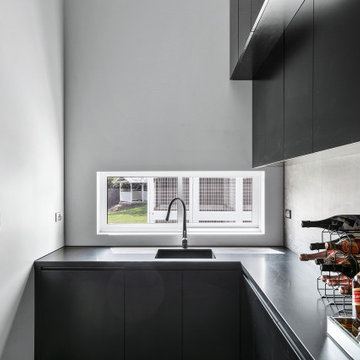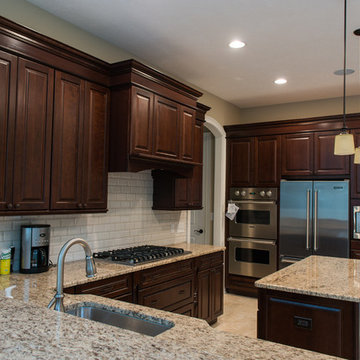Expansive Black Kitchen Ideas and Designs
Refine by:
Budget
Sort by:Popular Today
61 - 80 of 2,365 photos
Item 1 of 3
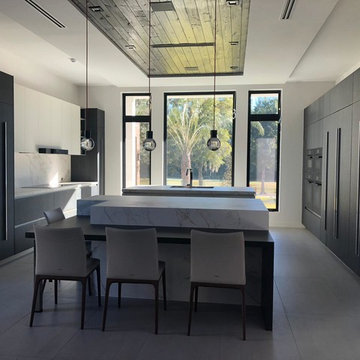
Snaidero WAY kitchen in Feather Grey Matte Glass & Volcano Eucalyptus Melamine.
Kitchen Appliances: Miele D/W, Miele Electric Cooktop, Miele Convection Oven obsidian black, Miele Combi-Steam oven obsidian black, Thermador Freezer/ Fridge
Countertop: Cosentino Entzo Dekton
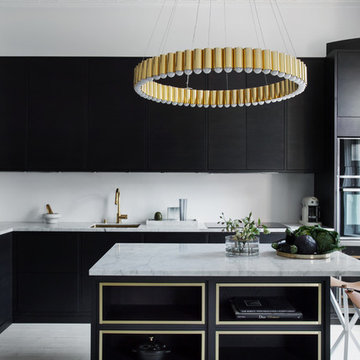
Inspireras av Petra Tungårdens kök i luckan Bistro och färgen brunbets.
Petra Tungården har bloggat för Ballingslöv på vardagsglädjebloggen, www.vardagsgladje.se.
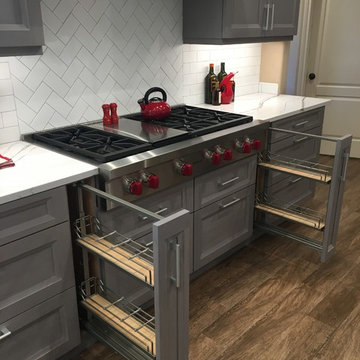
The rangetop is flanked by two pull-out cabinets for storage of oils and other items. Note the lack of unsightly outlets in the backsplash - there are special angled power strips hidden below the upper cabinets.
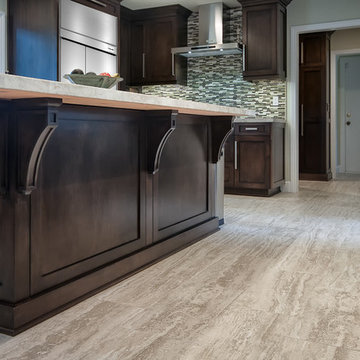
We removed the wall between the dining room and kitchen to open up the kitchen and to improve access. We demoed the kitchen down to the studs and added a large picture window for better air circulation. Completely rearranged the kitchen and added a large center island. Contemporary details mixed with traditional details help bring this mid century home into the 21st century.
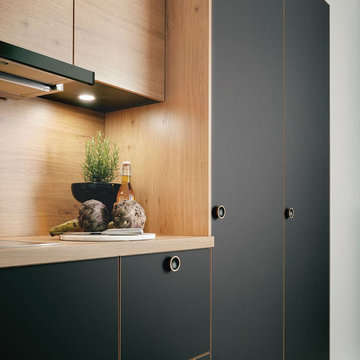
Cuisines Turini spécialiste de la cuisine, de la salle de bains et du rangements depuis 1993 a réalisé plus de 40 000 projets.
Dans cette réalisation de cuisine ouverte à Labège, le coloris des façades alterne entre le noir onyx mat et l'imitation bois chêne noueux naturel.
Les poignées sont en bois chêne naturel noir onyx et le plan de travail en imitation bois chêne noueux naturel.
Ce modèle de façade noire et bois a la particularité d'avoir des façades innovantes anti-traces de doigts.
La combinaison du bois et du noir est fascinante et très tendance.
Dans cette cuisine ouverte en "L", il y des éléments hauts imitation bois chêne qui sont combinés avec des éléments bas noirs.
Deux placards dans cette réalisation à Labège sont suspendus au mur, le placard supérieur est pourvu d'un système de portes coulissantes et le placard inférieur, de portes rabattables.
L'ensemble de la pièce est ainsi harmonieux et la pièce est soulignée par des poignées atypiques en bois noir onyx.
Les étagères s'intègrent également à merveille dans la cuisine appuyée par un éclairage intégré illuminant le plan de travail.
A côté du four, une étagère ouverte éclairée est installée ce qui apporte de la légèreté à cette cuisine en "L" à Labège.
Dans cette réalisation se trouve un îlot central.
L'aménagement de l'îlot central dans cette cuisine ouverte à Labège permet de créer un coin-repas à part entière tout en préservant la convivialité.
En plus d'être fonctionnel, l'îlot central est un atout décoratif dans la cuisine.
Vous souhaitez réaliser une cuisine ouverte en "L" noire et bois avec un îlot central.
Rendez-vous dans nos magasins Cuisines Turini à Toulouse, à Portet-sur-Garonne et à Quint-Fonsegrives à proximité de Labège.
Découvrez la cuisine qui sera personnalisée à votre goût et à votre espace.
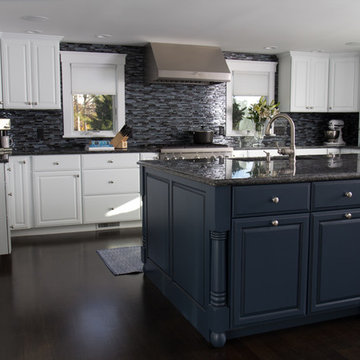
This stunning kitchen in Chatham, MA features Mouser custom cabinetry and a light blue pearl granite countertop with corresponding glass & granite mosaic tiles backsplash. All products are available at Supply New England’s Kitchen & Bath Gallery. Designed in partnership with Alice Duthie of Alice's Design and Robin Decoteau of our Yarmouth, MA gallery.
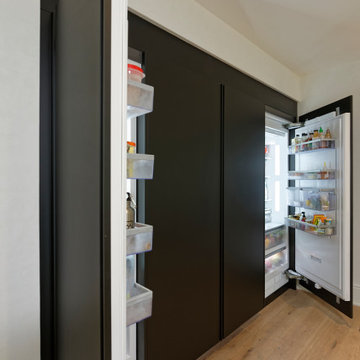
The freezer and refrigerator are housed in custom built-ins. There is a pantry with pocket doors in between.
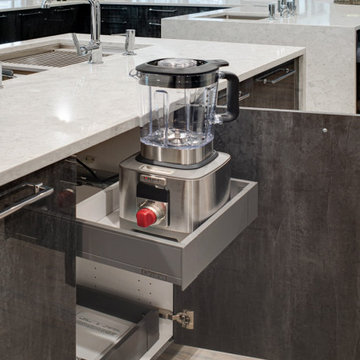
Entertaining and bringing people together is what this family is all about. Birthdays involve amazing cakes like you see on those TV shows, and groups of 30 people or more. Their ideal kitchen needed to accommodate that level of baking and hosting, but also support the daily rhythms of life.
Our collaborative design was guided by Vastu Shastra, an ancient architectural tradition that predates feng shui. Based on Vedic traditions that harmonize human behavior with natural forces in the world, Vastu Shanstra basically suggests how to inhabit a place in the best way possible.
The objectives were:
-Relocate the entire kitchen so the home’s heat source (oven) is in the southeast
-Incorporate symmetry into the overall design
-Create a large space for entertaining – open and airy with lots of light
-Simultaneously separate but join cooking and gathering spaces, allowing the cook to have a cook-specific zone that is still a part of any gathering
-Individual storage for small appliances – making them easier to use
-Simplicity – the space should be easy to use and maintain
Design challenges we solved for:
-Incorporate three load bearing points of the house
-Provide structural support that was not obvious
-Reconfigure kitchen utilities to another part of the home
-Maximize storage space
Design solutions and mindful innovations became an exciting motivation that drove the project:
-Double-horseshoe design features two symmetrical islands that seat 18 people comfortably
-Downdraft ventilation behind rangetop allows unobstructed views
-Overhead beams for structural support
-Equip nearby dining room with locking bar and wine cabinet
-Roll-out appliance shelves on back of cooking island are powered for easy use
-Symmetrical fridge and freezer columns separated by oven
-Cabinets along back of the cooking area for everyday items
-Tall pantry cabinet has four drawers for paperwork
-Spacious walk-in storage pantry has a counter with power outlets
-Coffee station has a trash can directly below for easy clean up
-Two sinks and dishwashers for easy cleanup
“A lot of relationships are built over food,” the homeowner told us. “This [kitchen] keeps our family close because we all love food. My kids sit in the kitchen all evening long every day – and I’m right there cooking. That’s life –to be together.”
We also collaborated with the homeowners to remodel their primary bathroom, primary bedroom closet and an additional bathroom.
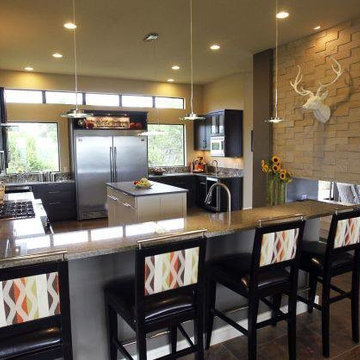
Limestone flooring, espresso cabinets, honed slate island countertop, stone linear propane fireplace. Contemporary upholstered barstools.
Expansive Black Kitchen Ideas and Designs
4
