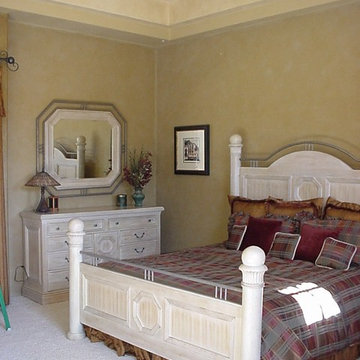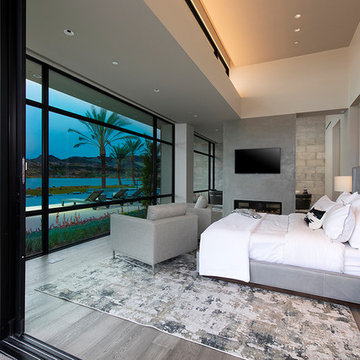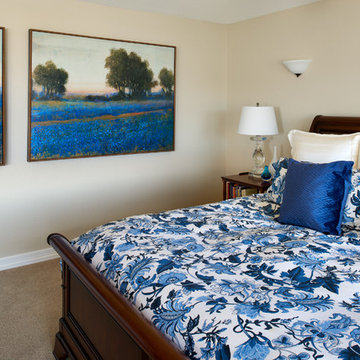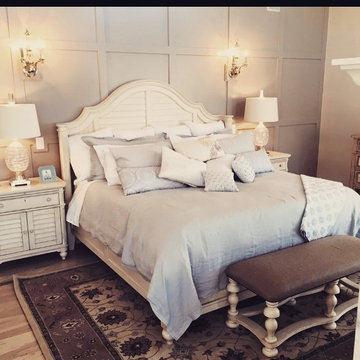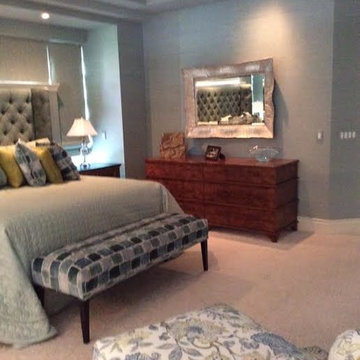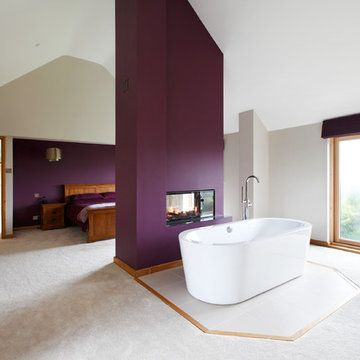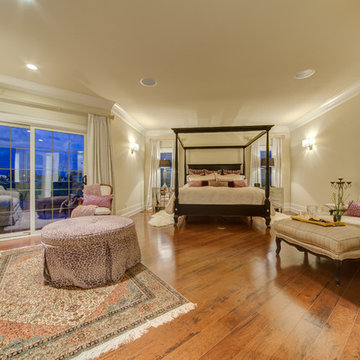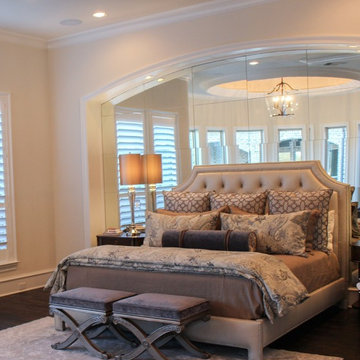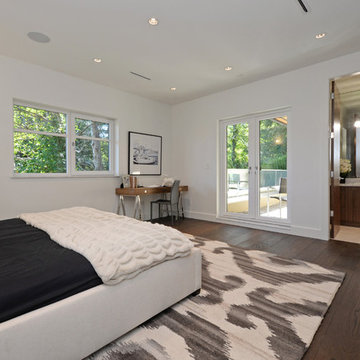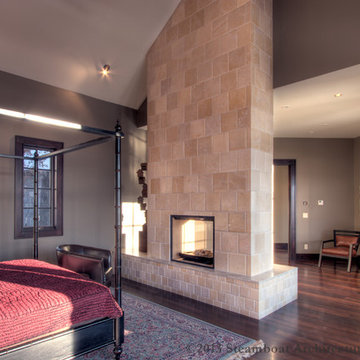Expansive Bedroom with a Two-sided Fireplace Ideas and Designs
Refine by:
Budget
Sort by:Popular Today
101 - 120 of 308 photos
Item 1 of 3
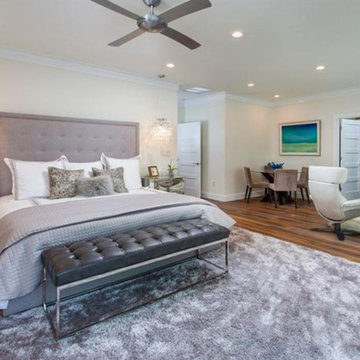
The second story of the home is devoted entirely to the Master Suite, which is a true retreat with double sided fireplace between bed & bath, waterfront views, his & hers walk-in closets, and an large sunning balcony. The master bath is designed to mimic a private spa with a large two person walk-in shower, dual sinks, beverage bar and free standing soaking tub overlooking the water.
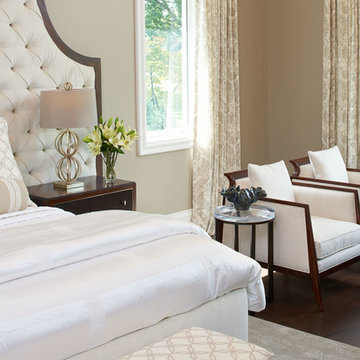
The homeowner’s one wish for this master suite was to have a custom designed classic tufted headboard. The fireplace and furnishings were selected specifically to help create a mixed use of materials in keeping with the more contemporary style home.
Photography by Carlson Productions LLC
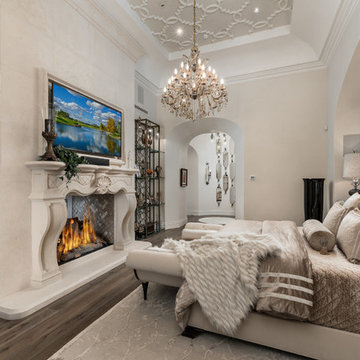
This master suite features an impressive cream tufted headboard with beige and velvet plush bedding and throws. The bed faces a custom built-in fireplace with a flat-screen TV mounted above the mantle. The colors beige and white are the color theme of the entire room creating a neutral and calming space.

This decades-old bathroom had a perplexing layout. A corner bidet had never worked, a toilet stood out almost in the center of the space, and stairs were the only way to negotiate an enormous tub. Inspite of the vast size of the bathroom it had little countertop work area and no storage space. In a nutshell: For all the square footage, the bathroom wasn’t indulgent or efficient. In addition, the homeowners wanted the bathroom to feel spa-like and restful.
Our design team collaborated with the homeowners to create a streamlined, elegant space with loads of natural light, luxe touches and practical storage. In went a double vanity with plenty of elbow room, plus under lighted cabinets in a warm, rich brown to hide and organize all the extras. In addition a free-standing tub underneath a window nook, with a glassed-in, roomy shower just steps away.
This bathroom is all about the details and the countertop and the fireplace are no exception. The former is leathered quartzite with a less reflective finish that has just enough texture and a hint of sheen to keep it from feeling too glam. Topped by a 12-inch backsplash, with faucets mounted directly on the wall, for a little more unexpected visual punch.
Finally a double-sided fireplace unites the master bathroom with the adjacent bedroom. On the bedroom side, the fireplace surround is a floor-to-ceiling marble slab and a lighted alcove creates continuity with the accent lighting throughout the bathroom.
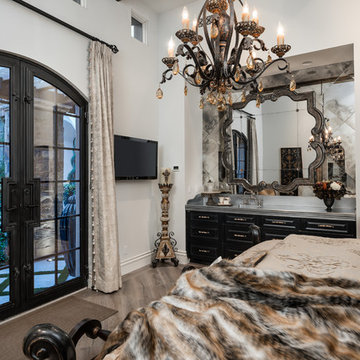
We love this guest bedroom featuring coffered ceilings, wood floors, and private patio access!
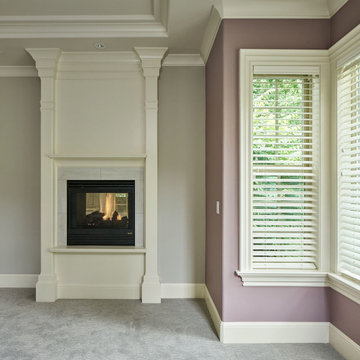
In a warm and spacious primary bedroom, large windows invite plenty of natural light. One wall is painted a lovely mauve accented with crown molding throughout. The fireplace with tile and columned surround is double sided, seeing through to the primary ensuite bathroom.
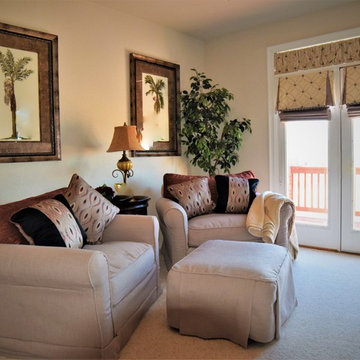
Sitting area of master bedroom updated with slipcvoers over traditional chairs and ottoman. Roman shades on french doors with blackout lining for complete light blockage capability.
Master bedroom updated from traditional to transitional with new furniture, artwork, window treatments, slipcovers over chairs and ottoman.
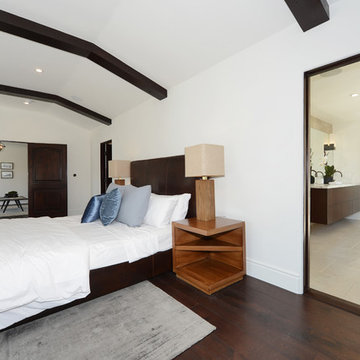
The key to this bedroom design was my addition of wood beams to the ceiling. It gives the room more historic character and draws the eyes upwards to appreciate the roof line. - Hancock Homes Realty - Home sold for $10 Million in Historic Hancock Park
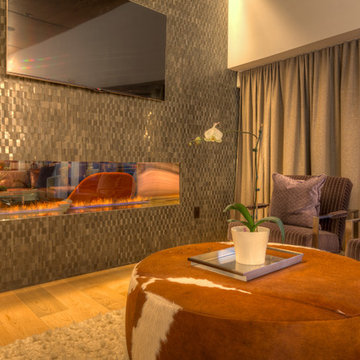
Modern Penthouse
Kansas City, MO
- High End Modern Design
- Glass Floating Wine Case
- Plaid Italian Mosaic
- Custom Designer Closet
Wesley Piercy, Haus of You Photography
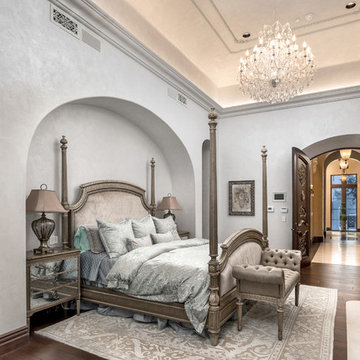
This master suite features a four-post bed frame with light blues and greens represented in the sheen bedding. The bed faces a custom built-in fireplace with a flat-screen TV mounted above the mantle. The sheen colors from the bedding & the light blue textured wall paint create a pearlescent and calming space.
Expansive Bedroom with a Two-sided Fireplace Ideas and Designs
6
