Expansive Bathroom with Medium Hardwood Flooring Ideas and Designs
Refine by:
Budget
Sort by:Popular Today
161 - 180 of 514 photos
Item 1 of 3
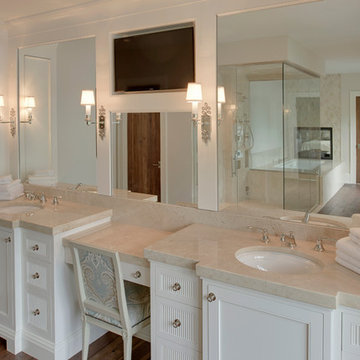
Builder: Nor-Son, Inc. - Interior Designer: Historic Interior Design Studio - Photo: Spacecrafting Photography
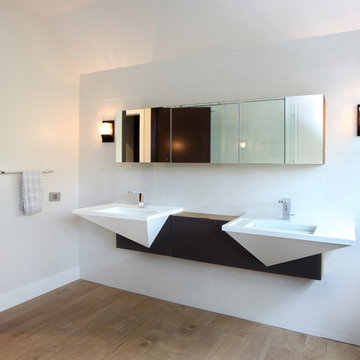
This modern faceted bathroom vanity services the third floor bedrooms and playroom of this expansive multi-generational home. Tom Grimes Photography
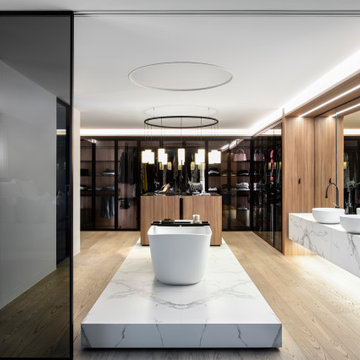
The challenge with large space is connection, trying to keep the space not only connected but in proportion to each other is a difficult task. The designer set out to keep the private areas of the space (shower & bath) completely hidden from view, the clients wish for connected spaces drove the designer to place these two functions on the south wall behind tinted glass doors, towel rails are concealed inside the shower area to keep from everyday view in the adjoining spaces.
One of the big points of the brief is timber floors, now most would say that timber floors can not be used in the bathroom but this is a mis conception; the BCA states that the floor must be water resistant (not water proof); the designer choose the MAFI system which can not only handle the water due to the use of fast grown larch sandwiched in between two 6mm layers of OAK which allows the product to breath but it can also handle underfloor heating which runs throughout the entire home
The house needed a bath, this is the only one in the house and the client wanted it to a showpiece; the family are not big on baths but you know the old adage…every home must have a bath! So, the designer decided to raise the bath, add a floor waste and a large format porcelain tile under, which allowed the heating a cooling to come up through the floor as the ceiling was to thin to house this.
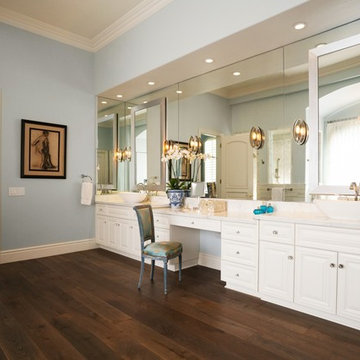
Tina Kuhlmann - Primrose Designs
Location: Rancho Santa Fe, CA, USA
Luxurious French inspired master bedroom nestled in Rancho Santa Fe with intricate details and a soft yet sophisticated palette. Photographed by John Lennon Photography https://www.primrosedi.com
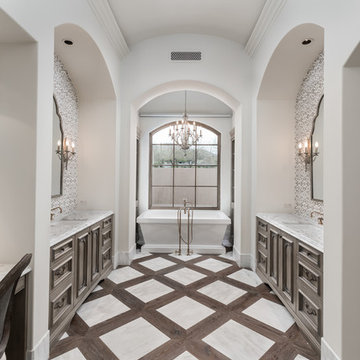
We can't get enough of the arched windows and entryways, custom built-ins, backsplash, bathroom mirrors, and the soaking tub, just to name a few of our favorite design elements.
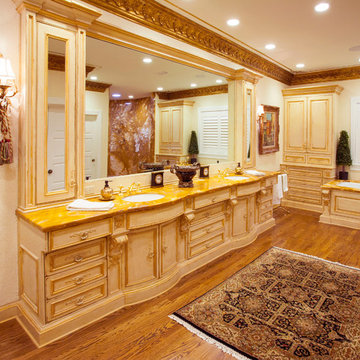
We remodeled an existing master bathroom and added a new master closet.
Frank Baptie Photography
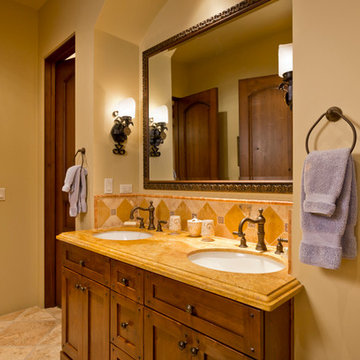
Custom Luxury Home with a Mexican inpsired style by Fratantoni Interior Designers!
Follow us on Pinterest, Twitter, Facebook, and Instagram for more inspirational photos!
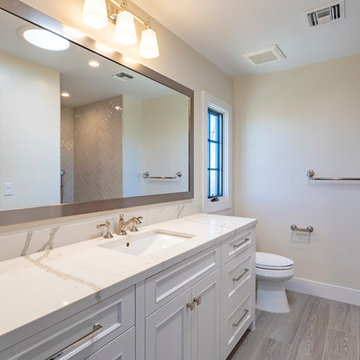
Our client's Tudor-style home felt outdated. She was anxious to be rid of the warm antiquated tones and to introduce new elements of interest while keeping resale value in mind. It was at a Boys & Girls Club luncheon that she met Justin and Lori through a four-time repeat client sitting at the same table. For her, reputation was a key factor in choosing a design-build firm. She needed someone she could trust to help design her vision. Together, JRP and our client solidified a plan for a sweeping home remodel that included a bright palette of neutrals and knocking down walls to create an open-concept first floor.
Now updated and expanded, the home has great circulation space for entertaining. The grand entryway, once partitioned by a wall, now bespeaks the spaciousness of the home. An eye catching chandelier floats above the spacious entryway. High ceilings and pale neutral colors make the home luminous. Medium oak hardwood floors throughout add a gentle warmth to the crisp palette. Originally U-shaped and closed, the kitchen is now as beautiful as it is functional. A grand island with luxurious Calacatta quartz spilling across the counter and twin candelabra pendants above the kitchen island bring the room to life. Frameless, two-tone cabinets set against ceramic rhomboid tiles convey effortless style. Just off the second-floor master bedroom is an elevated nook with soaring ceilings and a sunlit rotunda glowing in natural light. The redesigned master bath features a free-standing soaking tub offset by a striking statement wall. Marble-inspired quartz in the shower creates a sense of breezy movement and soften the space. Removing several walls, modern finishes, and the open concept creates a relaxing and timeless vibe. Each part of the house feels light as air. After a breathtaking renovation, this home reflects transitional design at its best.
PROJECT DETAILS:
•Style: Transitional
•Countertops: Vadara Quartz, Calacatta Blanco
•Cabinets: (Dewils) Frameless Recessed Panel Cabinets, Maple - Painted White / Kitchen Island: Stained Cacao
•Hardware/Plumbing Fixture Finish: Polished Nickel, Chrome
•Lighting Fixtures: Chandelier, Candelabra (in kitchen), Sconces
•Flooring:
oMedium Oak Hardwood Flooring with Oil Finish
oBath #1, Floors / Master WC: 12x24 “marble inspired” Porcelain Tiles (color: Venato Gold Matte)
oBath #2 & #3 Floors: Ceramic/Porcelain Woodgrain Tile
•Tile/Backsplash: Ceramic Rhomboid Tiles – Finish: Crackle
•Paint Colors: White/Light Grey neutrals
•Other Details: (1) Freestanding Soaking Tub (2) Elevated Nook off Master Bedroom
Photographer: J.R. Maddox
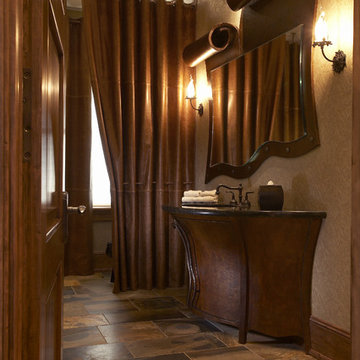
Unique Powder Room with custom vanity & mirror. A custom leather panel acts as a divider for privacy
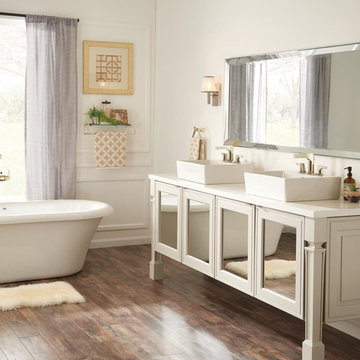
The Zura® design is a precise marriage of rounded, rectangular and triangular elements and offers innovative, geometric styling to complement our current contemporary lineup.
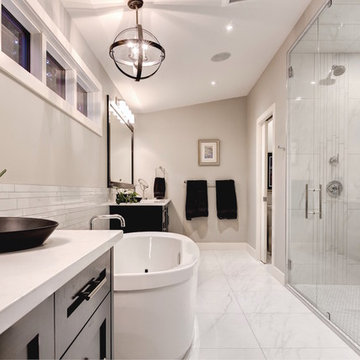
The dream renovation. The home was expanded with an ensuite addition over the garage, all the work was completed from the outside, seamlessly matching the existing exterior with minimal disturbance to the day to day life of the home owners.
Expansive Bathroom with Medium Hardwood Flooring Ideas and Designs
9
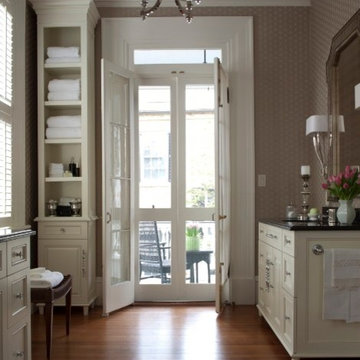
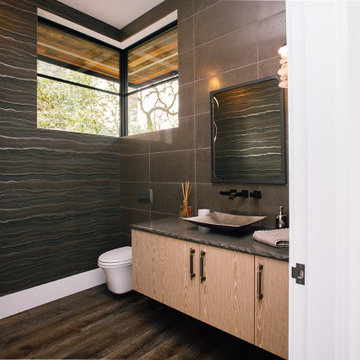
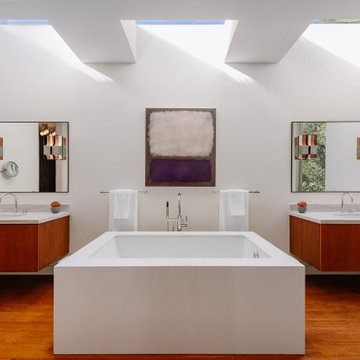
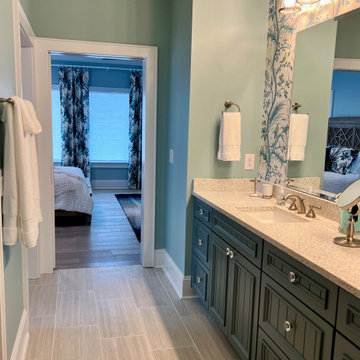
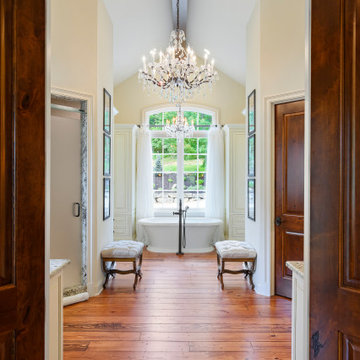
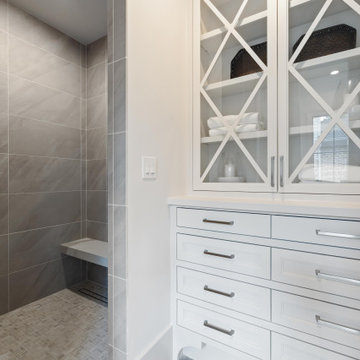
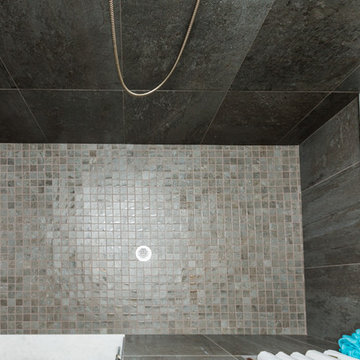
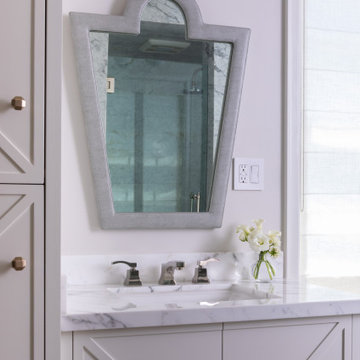
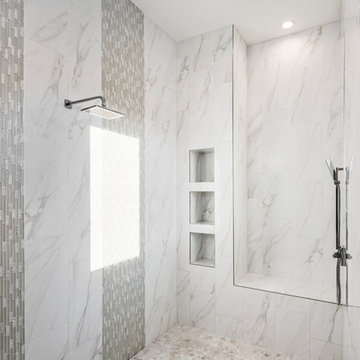

 Shelves and shelving units, like ladder shelves, will give you extra space without taking up too much floor space. Also look for wire, wicker or fabric baskets, large and small, to store items under or next to the sink, or even on the wall.
Shelves and shelving units, like ladder shelves, will give you extra space without taking up too much floor space. Also look for wire, wicker or fabric baskets, large and small, to store items under or next to the sink, or even on the wall.  The sink, the mirror, shower and/or bath are the places where you might want the clearest and strongest light. You can use these if you want it to be bright and clear. Otherwise, you might want to look at some soft, ambient lighting in the form of chandeliers, short pendants or wall lamps. You could use accent lighting around your bath in the form to create a tranquil, spa feel, as well.
The sink, the mirror, shower and/or bath are the places where you might want the clearest and strongest light. You can use these if you want it to be bright and clear. Otherwise, you might want to look at some soft, ambient lighting in the form of chandeliers, short pendants or wall lamps. You could use accent lighting around your bath in the form to create a tranquil, spa feel, as well. 