Expansive Bathroom with an Integrated Sink Ideas and Designs
Refine by:
Budget
Sort by:Popular Today
141 - 160 of 1,113 photos
Item 1 of 3
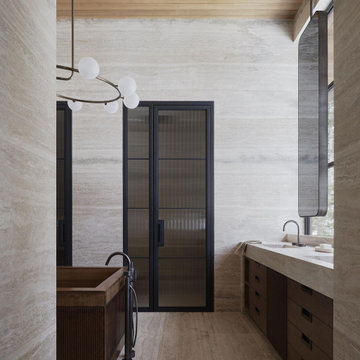
The primary bathroom features panels of travertine and a wooden bathtub. Other wellness-focused spaces throughout the home include a spa, sauna, massage room, salt room, hot tub, and cold plunge.

Advisement + Design - Construction advisement, custom millwork & custom furniture design, interior design & art curation by Chango & Co.
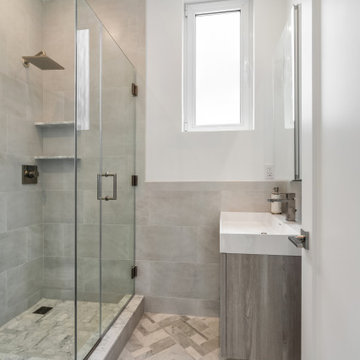
The Most Beautiful Brownstone in Harlem..................
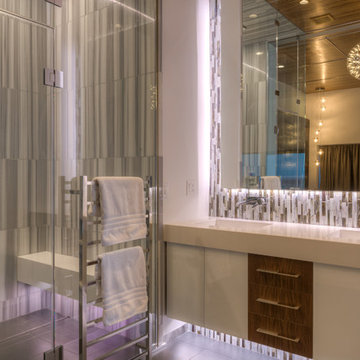
Modern Penthouse
Kansas City, MO
- High End Modern Design
- Glass Floating Wine Case
- Plaid Italian Mosaic
- Custom Designer Closet
Wesley Piercy, Haus of You Photography
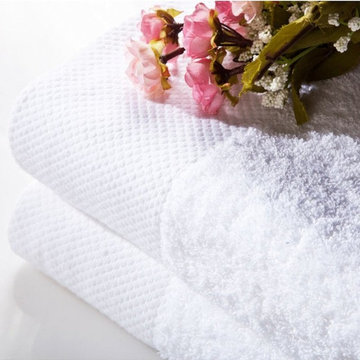
Pamper yourself with the 100% Cotton sheet towel made from soft and durable ring spun. Each sheet Towel provides optimal coverage, absorbency, and versatility. Use on the beach or poolside as a vacation accessory, or treat yourself to spa quality towels at home. Each towel provides optimal coverage, absorbency, and versatility. Generously sized 35 inch x 63 inch sheet Towel is extra absorbent and practical for quick drying, ample coverage, or comfortable lounging. Professionally hemmed edges are carefully graded for quality control and product durability. Towels are highly absorbent and will remain soft after multiple wash and dry cycles. Machine wash in cold and tumble dry on low heat.
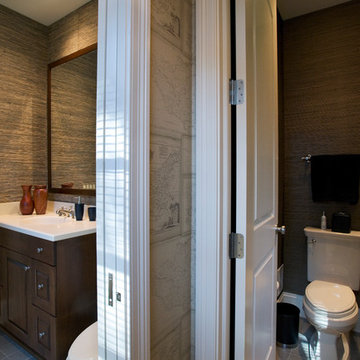
http://www.cabinetwerks.com Maple cabinetry with nut-brown finish. Grass cloth on the walls. Photo by Linda Oyama Bryan. Cabinetry by Wood-Mode/Brookhaven.

For this classic San Francisco William Wurster house, we complemented the iconic modernist architecture, urban landscape, and Bay views with contemporary silhouettes and a neutral color palette. We subtly incorporated the wife's love of all things equine and the husband's passion for sports into the interiors. The family enjoys entertaining, and the multi-level home features a gourmet kitchen, wine room, and ample areas for dining and relaxing. An elevator conveniently climbs to the top floor where a serene master suite awaits.
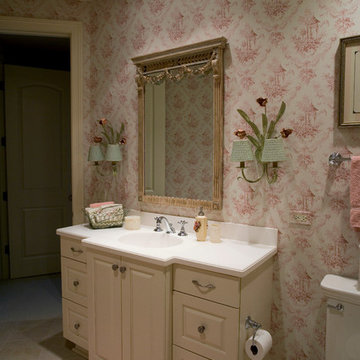
http://www.cabinetwerks.com Pink toile bath. Photo by Linda Oyama Bryan. Cabinetry by Wood-Mode/Brookhaven. Painted white Maple Brookhaven cabinetry.
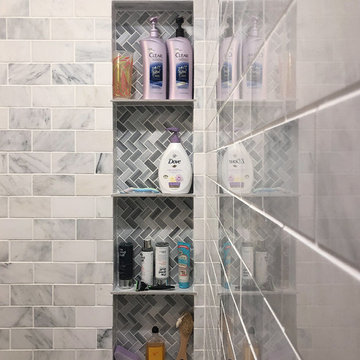
This bathroom was originally separated by a wall between the toilet and vanity. We removed the wall to combine the space which afforded the customer a larger vanity size, from 30 inches to 42 inches long. We also removed the original bulk head above the shower which allowed the shower to extend to the ceiling completely. The customer chose marble subway tile for the shower walls, marble herringbone tile for the shower floor and as an accent in the shower niche, and marble sills for the shower entry and encasing the pony wall. The floor is gray oblong ceramic tiles which were finished with marble baseboard.
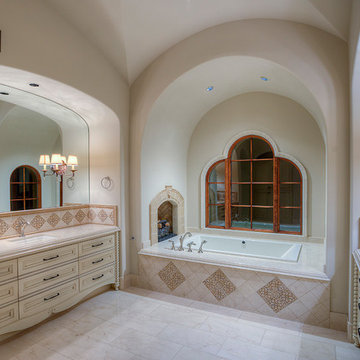
We absolutely adore this master bathroom's large soaking tub and tub surround with a custom fireplace and arched windows.
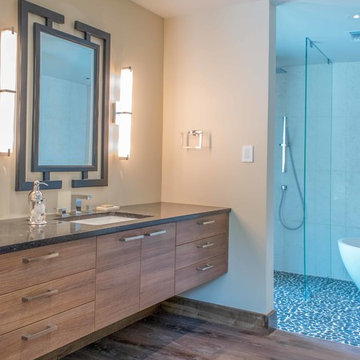
Master Bath
- Miralis – Euro Laminate – Tiramisu Desert
- 64664-140 Handles
- Quartz Tops
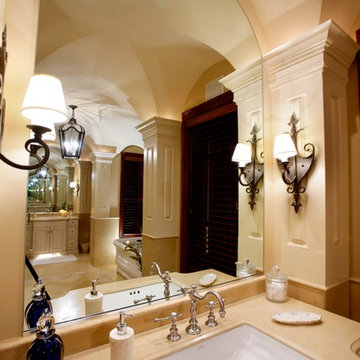
Designed by MossCreek, this beautiful timber frame home includes signature MossCreek style elements such as natural materials, expression of structure, elegant rustic design, and perfect use of space in relation to build site. Photo by Mark Smith
Expansive Bathroom with an Integrated Sink Ideas and Designs
8
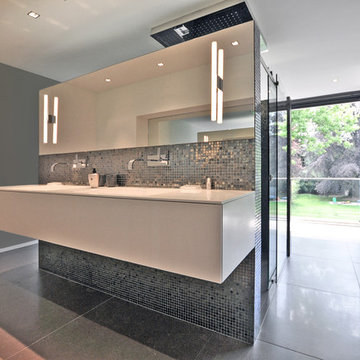
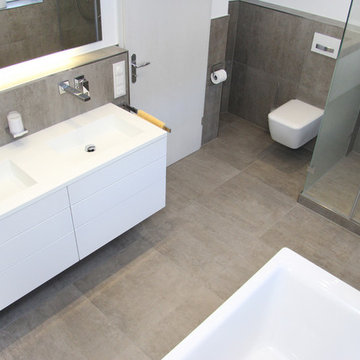
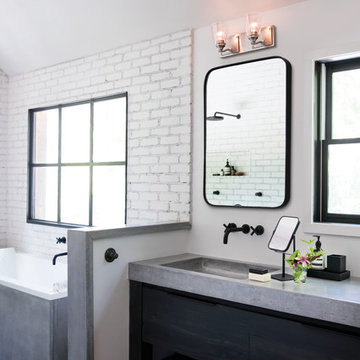
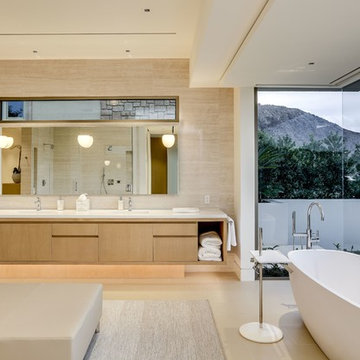
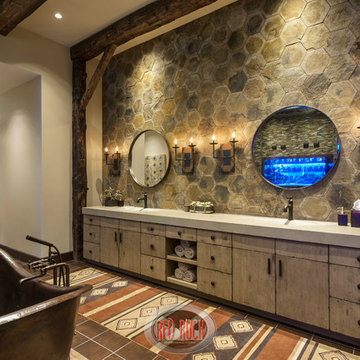
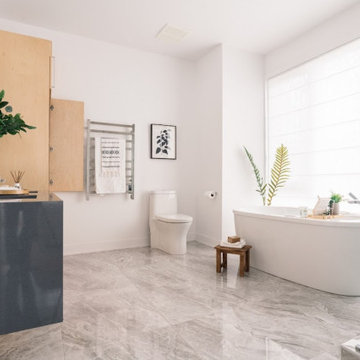
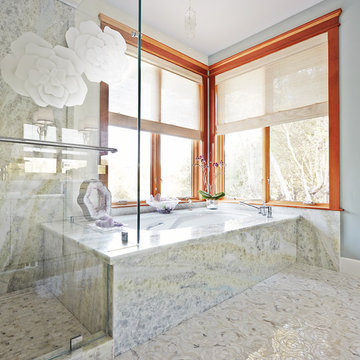
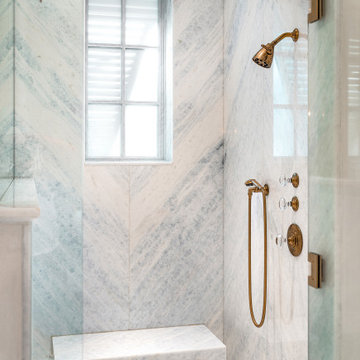

 Shelves and shelving units, like ladder shelves, will give you extra space without taking up too much floor space. Also look for wire, wicker or fabric baskets, large and small, to store items under or next to the sink, or even on the wall.
Shelves and shelving units, like ladder shelves, will give you extra space without taking up too much floor space. Also look for wire, wicker or fabric baskets, large and small, to store items under or next to the sink, or even on the wall.  The sink, the mirror, shower and/or bath are the places where you might want the clearest and strongest light. You can use these if you want it to be bright and clear. Otherwise, you might want to look at some soft, ambient lighting in the form of chandeliers, short pendants or wall lamps. You could use accent lighting around your bath in the form to create a tranquil, spa feel, as well.
The sink, the mirror, shower and/or bath are the places where you might want the clearest and strongest light. You can use these if you want it to be bright and clear. Otherwise, you might want to look at some soft, ambient lighting in the form of chandeliers, short pendants or wall lamps. You could use accent lighting around your bath in the form to create a tranquil, spa feel, as well. 