Expansive Bathroom with All Types of Wall Tile Ideas and Designs
Refine by:
Budget
Sort by:Popular Today
41 - 60 of 13,364 photos
Item 1 of 3

This original Master Bathroom was a room bursting at the seams with plate glass mirrors and baby pink carpet! The owner wanted a more sophisticated, transitionally styled space with a better functional lay-out then the previous space provided. The bathroom space was part of an entire Master Suite renovation that was gutted down to the studs and rebuilt piece by piece. The plumbing was all rearranged to allow for a separate toilet rooms, a freestanding soaking bathtub as well as separate vanities for ‘His’ and ‘Her’ and a large, shared steam shower. New windows fill the entire wall around the bathtub providing an abundance of natural daylight while hidden LED lights accent the mirrors when desired. Marble subway tile was chosen for the walls along with complementary, large marble floor tiles for a classic and timeless look. Custom vanities were designed with function in mind providing the homeowner various storage zones, some even hidden behind the vanity mirrors! The shared steam shower has marble walls, ceiling and floor and is accented by marble mosaic tiles. A marble bench seat and brackets, milled out of slab material to match the bathroom counters, provide the homeowners a place to relax when utilizing the steam function. His and Her shower heads and controls finish out the space.

Alpha Wellness Sensations is an international leader, pioneer and trendsetter in the high-end wellness industry for decades, supplying a wide range of exceptional quality steam baths, sunbeds, traditional and infrared saunas. The company specializes in custom-built spa, rejuvenation and wellness solutions.

Rising amidst the grand homes of North Howe Street, this stately house has more than 6,600 SF. In total, the home has seven bedrooms, six full bathrooms and three powder rooms. Designed with an extra-wide floor plan (21'-2"), achieved through side-yard relief, and an attached garage achieved through rear-yard relief, it is a truly unique home in a truly stunning environment.
The centerpiece of the home is its dramatic, 11-foot-diameter circular stair that ascends four floors from the lower level to the roof decks where panoramic windows (and views) infuse the staircase and lower levels with natural light. Public areas include classically-proportioned living and dining rooms, designed in an open-plan concept with architectural distinction enabling them to function individually. A gourmet, eat-in kitchen opens to the home's great room and rear gardens and is connected via its own staircase to the lower level family room, mud room and attached 2-1/2 car, heated garage.
The second floor is a dedicated master floor, accessed by the main stair or the home's elevator. Features include a groin-vaulted ceiling; attached sun-room; private balcony; lavishly appointed master bath; tremendous closet space, including a 120 SF walk-in closet, and; an en-suite office. Four family bedrooms and three bathrooms are located on the third floor.
This home was sold early in its construction process.
Nathan Kirkman

Lake Front Country Estate Master Bath, design by Tom Markalunas, built by Resort Custom Homes. Photography by Rachael Boling.
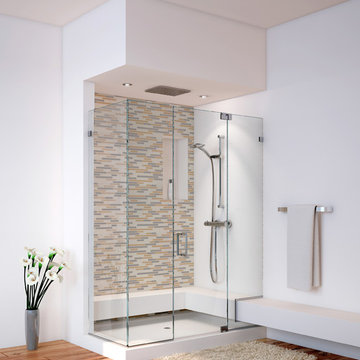
The Majestic Series offers the only truly frameless enclosure in the industry. Our frameless enclosures are designed with solid brass pivot hinges, eliminating bulky metal headers or channels. Custom designs and solid brass construction enable GlassCrafters to extend a full lifetime warranty on the mechanical performance of our pivot hinges and hardware.
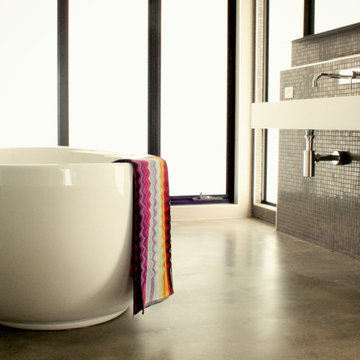
Large master bathroom with easy to maintain concrete floors, no cabinets to avoid clutter and large freestanding bathtub. Large frosted windows for privacy but allow lots of light also. Entire bathroom is tiled from floor to ceiling including window reveals.
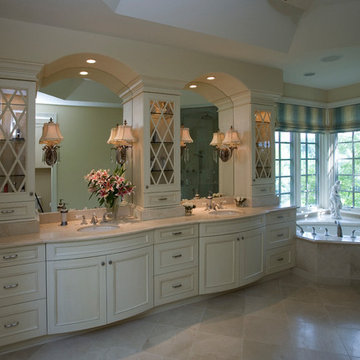
Photography by Linda Oyama Bryan. http://pickellbuilders.com. Elegant Master Bath with tray ceiling, vintage white painted cabinetry, Crema Marfil countertops and limestone tiled floors.
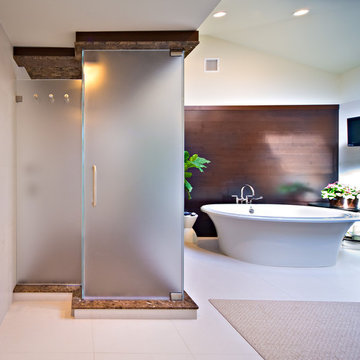
Custom made Steam two sided steam enclosure with Low-Iron 1/2"Satin Etched Glass. Polished Chrome Pivot hinges with 10" back to back handle. Three robe hooks drilled thru the glass.

Infinity House is a Tropical Modern Retreat in Boca Raton, FL with architecture and interiors by The Up Studio

Beautiful tiles supplied, for a beautiful bathroom.
Decor above bath - District Tradition [25x75]
Wall Tile Activ Moon [25x40]
Floor Tile [Chambord Beige [60x90]
Expansive Bathroom with All Types of Wall Tile Ideas and Designs
3

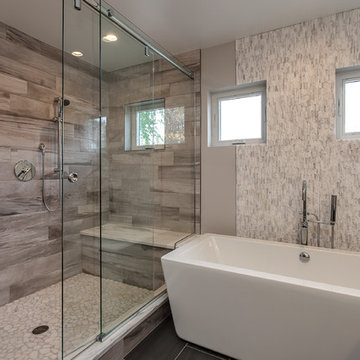
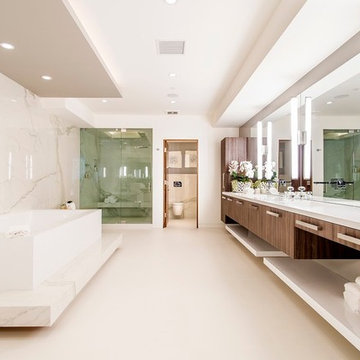

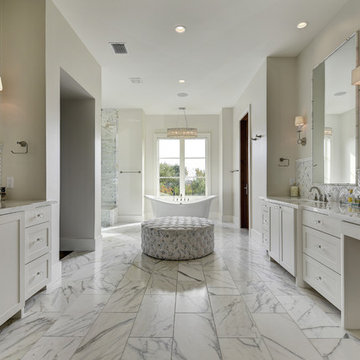

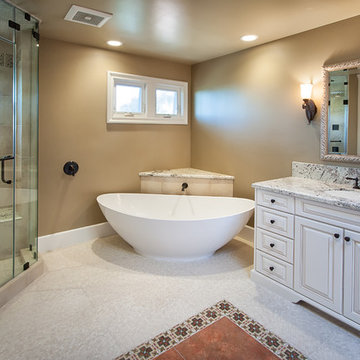




 Shelves and shelving units, like ladder shelves, will give you extra space without taking up too much floor space. Also look for wire, wicker or fabric baskets, large and small, to store items under or next to the sink, or even on the wall.
Shelves and shelving units, like ladder shelves, will give you extra space without taking up too much floor space. Also look for wire, wicker or fabric baskets, large and small, to store items under or next to the sink, or even on the wall.  The sink, the mirror, shower and/or bath are the places where you might want the clearest and strongest light. You can use these if you want it to be bright and clear. Otherwise, you might want to look at some soft, ambient lighting in the form of chandeliers, short pendants or wall lamps. You could use accent lighting around your bath in the form to create a tranquil, spa feel, as well.
The sink, the mirror, shower and/or bath are the places where you might want the clearest and strongest light. You can use these if you want it to be bright and clear. Otherwise, you might want to look at some soft, ambient lighting in the form of chandeliers, short pendants or wall lamps. You could use accent lighting around your bath in the form to create a tranquil, spa feel, as well. 