Expansive Bathroom with a Sliding Door Ideas and Designs
Refine by:
Budget
Sort by:Popular Today
81 - 100 of 538 photos
Item 1 of 3
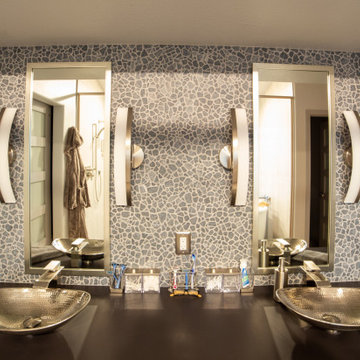
Our team had the pleasure of working with this amazing couple that had big ideas for their Master Bathroom design. This gray and black scheme has a modern, yet masculine feel to it, while incorporating all of the spa-like features for her.
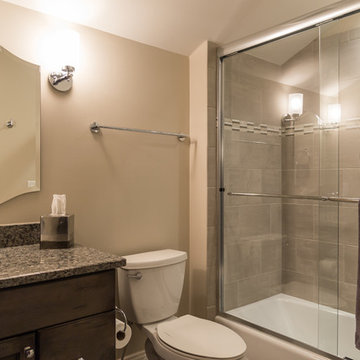
Tub & Shower combination. Decorative wall tile accent. Two piece toilet. Distressed gray cabinet. Granite countertop.
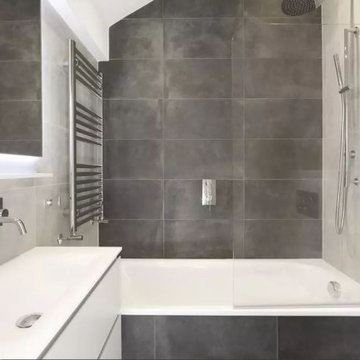
Building Renovation in West Hampstead, North-West London, for contract. Design, supply and installation of 14 kitchens and bathrooms.
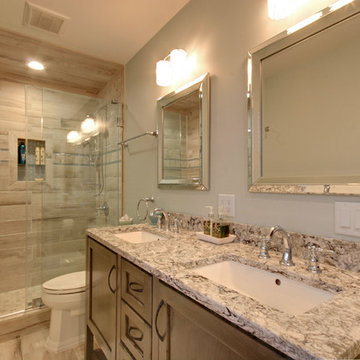
-Cabinets: HAAS, Cherry wood species with a Barnwood Stain and Shakertown – V door style
-Berenson cabinetry hardware 9425-4055
-Flooring: SHAW Napa Plank 6x24 tiles for floor and shower surround Niche tiles are SHAW Napa Plank 2 x 21 with GLAZZIO Crystal Morning mist accent/Silverado Power group
-Countertops: Cambria Quartz Berwyn on sink in bathroom
Vicostone Onyx White Polished in laundry area, desk and master closet
-Shiplap: custom white washed tongue and grove pine
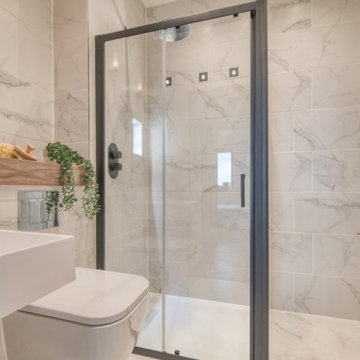
Family bathroom, featuring large shower with niche built into the wall alongside feature lighting, hardwood top and modern finishings such as the black radiator and shower frame.

French White Oak 9" Select grade flooring leading to this master bathroom
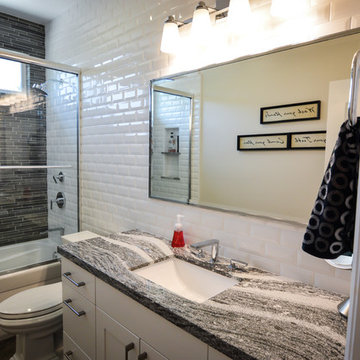
This elegant kitchen remodel includes, white shaker cabinets with calacatta look quartz from Dal Tile. The appliances and kitchen sink are stainless steel to keep the clean look. Moving to the Master Bathroom, the home owner kept their own cabinets, they selected a quartz from Dal Tile called Luminesce (NQ75). We used the same quartz countertop to put at the top of the tub. On the accent wall there is a mosaic called Gris Baroque (DA19) from Dal Tile, it is a glass and limestone mosaic. The Tub face and vanity backsplash is a 4x16 subway tile from Arizona Tile in the H-Line series called Café Glossy. The same 4x16 Café Glossy is used on the shower wall, the fixtures are in a stainless finish. The floor is also from Dal Tile called Haze Light Polished (IG97). Lastly the guest bathroom includes white shaker cabinets, quartz countertop from Cambria called Roxwell, beveled subway tile from Daltile called Arctic White (D190), a soaking tub and an accent wall in a glass mosaic from Arizona Tile called strata titanium.
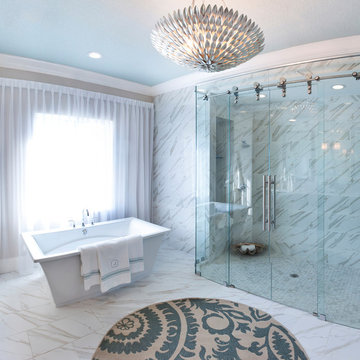
The Corindi, 11514 Harbourside Lane in Harbourside at The Islands on the Manatee River; is the perfect setting for this 3,577 SF West Indies architectural style home with private backyard boat dock. This 3 bedroom, 3 bath home with great room, dining room, study, bonus room, outdoor kitchen and 3-car garage affords serene waterfront views from each room.
Gene Pollux Photography
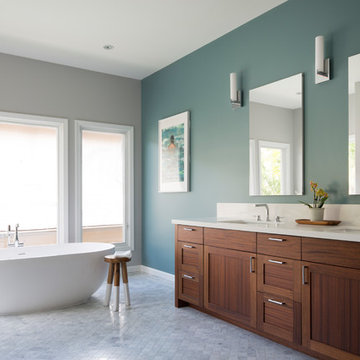
The DeWils Mahogany shaker cabinetry provides a warm contrast to the cool tones of this expansive contemporary master bathroom. White counter tops, dual sinks and a separate shower and freestanding tub complete the spacious bathroom space.
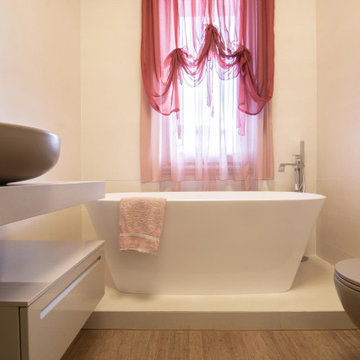
Il bagno principale con vasca freestanding in Living Tech bianco e sanitari colorati color avena. La vasca in posizione centrale su un podio costituito da un gradino. Pavimento in parquet di bamboo, rivestimento del podio in grés. Il bagno è così grande da ospitare sia una vasca freestanding che una doccia grande oltre ai sanitari colorati e un grande mobile lavabo
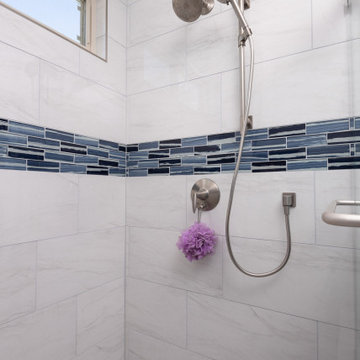
This Poway master bathroom was transformed with this modern white glass barn door leading to this transitional master bathroom. This master bathroom features a beautiful navy bathroom vanity with modern fixtures and brushed nickel hardware. The flooring throughout the entire home was replaced with MSI vinyl flooring to create a uniform flow throughout the home.
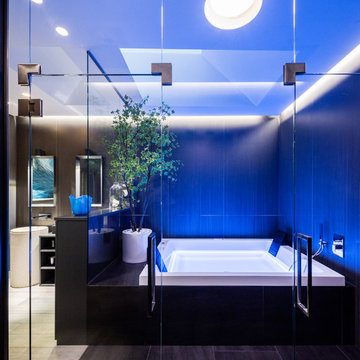
dettaglio della zona vasca idromassaggio
Una stanza da bagno dalle dimensioni importanti con dettaglio che la rendono davvero unica e sofisticata come la vasca da bagno, idromassaggio con cromoterapia incastonata in una teca di vetro e gres (lea ceramiche)
foto marco Curatolo
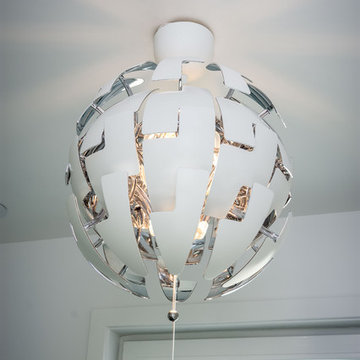
Here is an architecturally built house from the early 1970's which was brought into the new century during this complete home remodel by opening up the main living space with two small additions off the back of the house creating a seamless exterior wall, dropping the floor to one level throughout, exposing the post an beam supports, creating main level on-suite, den/office space, refurbishing the existing powder room, adding a butlers pantry, creating an over sized kitchen with 17' island, refurbishing the existing bedrooms and creating a new master bedroom floor plan with walk in closet, adding an upstairs bonus room off an existing porch, remodeling the existing guest bathroom, and creating an in-law suite out of the existing workshop and garden tool room.
Expansive Bathroom with a Sliding Door Ideas and Designs
5
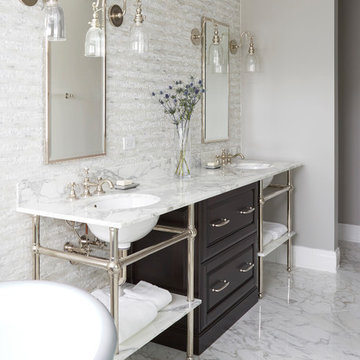
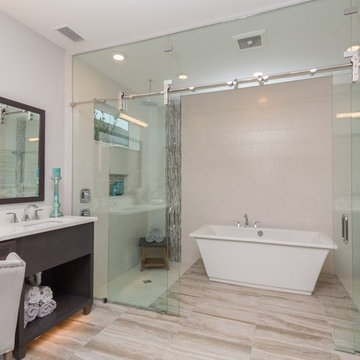
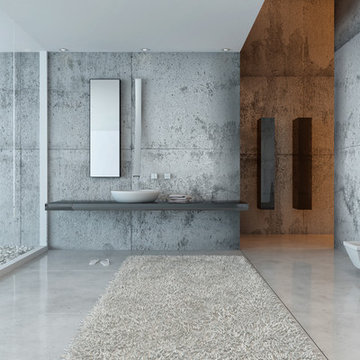
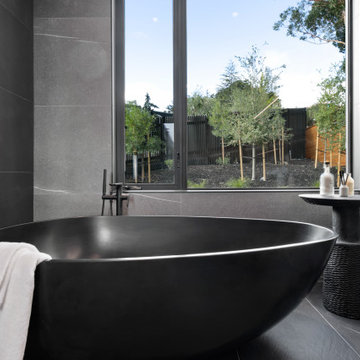
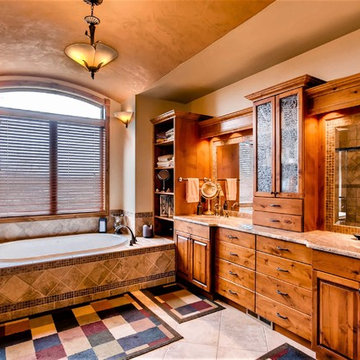
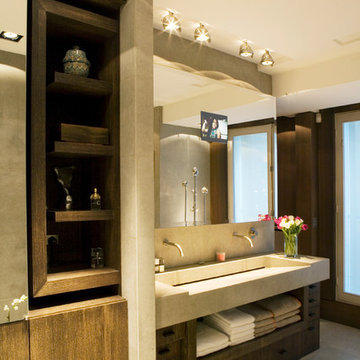
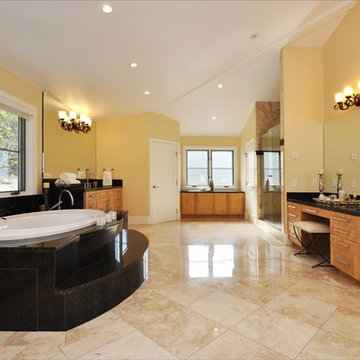

 Shelves and shelving units, like ladder shelves, will give you extra space without taking up too much floor space. Also look for wire, wicker or fabric baskets, large and small, to store items under or next to the sink, or even on the wall.
Shelves and shelving units, like ladder shelves, will give you extra space without taking up too much floor space. Also look for wire, wicker or fabric baskets, large and small, to store items under or next to the sink, or even on the wall.  The sink, the mirror, shower and/or bath are the places where you might want the clearest and strongest light. You can use these if you want it to be bright and clear. Otherwise, you might want to look at some soft, ambient lighting in the form of chandeliers, short pendants or wall lamps. You could use accent lighting around your bath in the form to create a tranquil, spa feel, as well.
The sink, the mirror, shower and/or bath are the places where you might want the clearest and strongest light. You can use these if you want it to be bright and clear. Otherwise, you might want to look at some soft, ambient lighting in the form of chandeliers, short pendants or wall lamps. You could use accent lighting around your bath in the form to create a tranquil, spa feel, as well. 