Expansive Bathroom with a Single Sink Ideas and Designs
Refine by:
Budget
Sort by:Popular Today
161 - 180 of 1,199 photos
Item 1 of 3
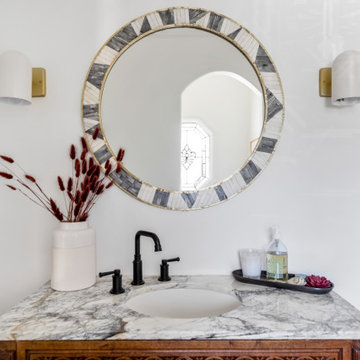
To spotlight the owners’ worldly decor, this remodel quietly complements the furniture and art textures, colors, and patterns abundant in this beautiful home.
The original master bath had a 1980s style in dire need of change. By stealing an adjacent bedroom for the new master closet, the bath transformed into an artistic and spacious space. The jet-black herringbone-patterned floor adds visual interest to highlight the freestanding soaking tub. Schoolhouse-style shell white sconces flank the matching his and her vanities. The new generous master shower features polished nickel dual shower heads and hand shower and is wrapped in Bedrosian Porcelain Manifica Series in Luxe White with satin finish.
The kitchen started as dated and isolated. To add flow and more natural light, the wall between the bar and the kitchen was removed, along with exterior windows, which allowed for a complete redesign. The result is a streamlined, open, and light-filled kitchen that flows into the adjacent family room and bar areas – perfect for quiet family nights or entertaining with friends.
Crystal Cabinets in white matte sheen with satin brass pulls, and the white matte ceramic backsplash provides a sleek and neutral palette. The newly-designed island features Calacutta Royal Leather Finish quartz and Kohler sink and fixtures. The island cabinets are finished in black sheen to anchor this seating and prep area, featuring round brass pendant fixtures. One end of the island provides the perfect prep and cut area with maple finish butcher block to match the stove hood accents. French White Oak flooring warms the entire area. The Miele 48” Dual Fuel Range with Griddle offers the perfect features for simple or gourmet meal preparation. A new dining nook makes for picture-perfect seating for night or day dining.
Welcome to artful living in Worldly Heritage style.
Photographer: Andrew - OpenHouse VC
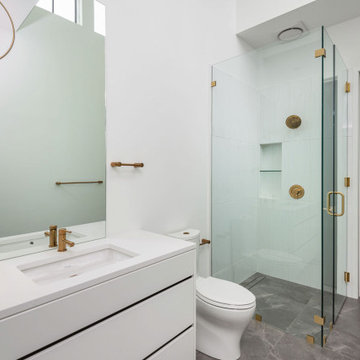
Modern Guest Bathroom with a C Channel vanity, Tech Lighting, Moen brushed gold plumbing, Porcelanosa Tile
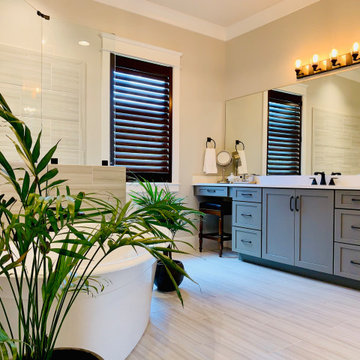
Custom-Crafted Wood Plantation Shutter in a Dark Walnut Stain | Designed by Acadia Shutters
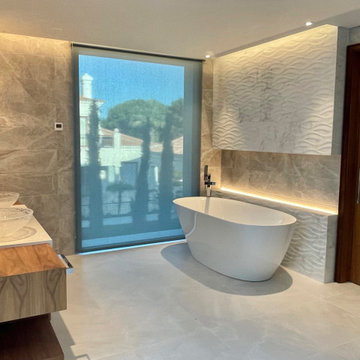
All room has a fully tiled bathrooms with gorgeous feature tiles. The sanitaryware was all carefully selected to ensure a high end feel. Large rain showers to give that experience and large back lit mirrors with integrated Bluetooth for music.
Italian designed surface mounted basin on a bespoke floating vanity with quality finishes.
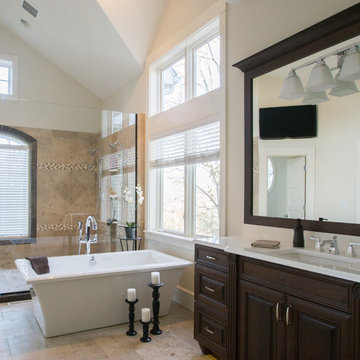
Project by Wiles Design Group. Their Cedar Rapids-based design studio serves the entire Midwest, including Iowa City, Dubuque, Davenport, and Waterloo, as well as North Missouri and St. Louis.
For more about Wiles Design Group, see here: https://wilesdesigngroup.com/
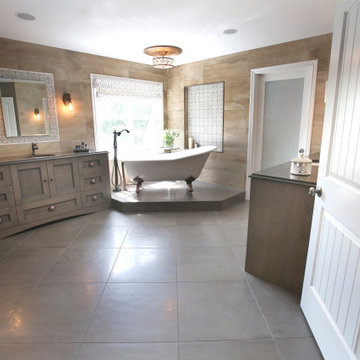
complete master bath renovation. Warm grey overall tones, bronze accents, claw foot tub, and accent tiles.
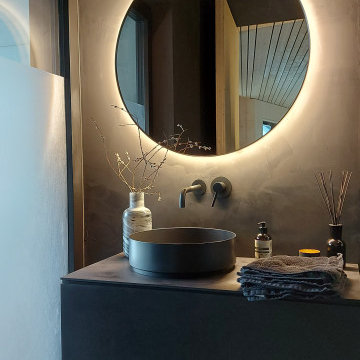
Mit dem Anspruch unter Berücksichtigung aller Anforderungen der Bauherren die beste Wohnplanung für das vorhandene Grundstück und die örtliche Umgebung zu erstellen, entstand ein einzigartiges Gebäude.
Drei klar ablesbare Baukörper verbinden sich in einem mittigen Erschließungskern, schaffen Blickbezüge zwischen den einzelnen Funktionsbereichen und erzeugen dennoch ein hohes Maß an Privatsphäre.
Die Kombination aus Massivholzelementen, Stahlbeton und Glas verbindet sich dabei zu einer wirtschaftlichen Hybridlösung mit größtmöglichem Gestaltungsspielraum.
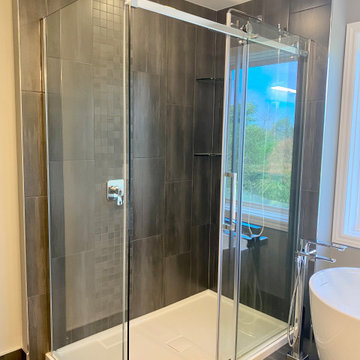
This renovation consisted of 2 washroom upgrades. We gutted the ensuite washroom and installed a new 72" vanity and top with an undermount sink and matching vanity mirror. We installed a a freestanding bathtub and faucet. An acrylic shower base was installed with a sliding glass door system and rain shower with a handheld slide bar. 12"x24" porcelain tile was installed for the ensuite floor, as well as for the shower walls. A basket weave accent border was installed in the shower and baseboard tile was installed throughout the washroom.
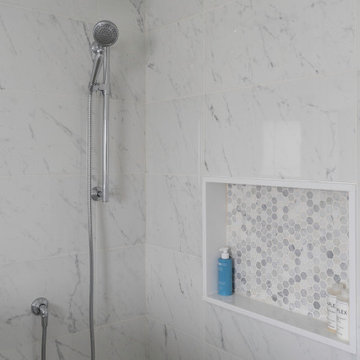
This home was completely remodelled with high end stainless steel appliances, custom millwork cabinets, new hardwood flooring throughout, and new fixtures.
The updated home is now a bright, inviting space to entertain and create new memories in.
The renovation continued into the living, dining, and entry areas as well as the upstairs bedrooms and master bathroom. A large barn door was installed in the upstairs master bedroom to conceal the walk in closet.
Expansive Bathroom with a Single Sink Ideas and Designs
9
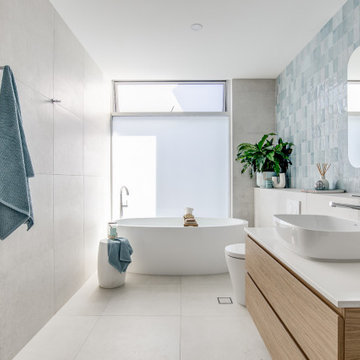
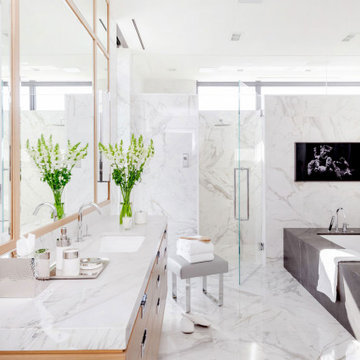
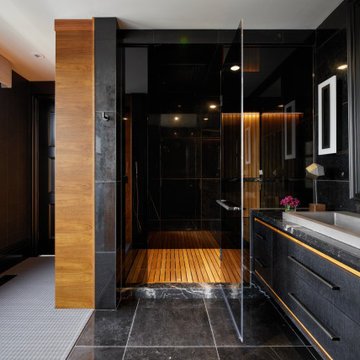
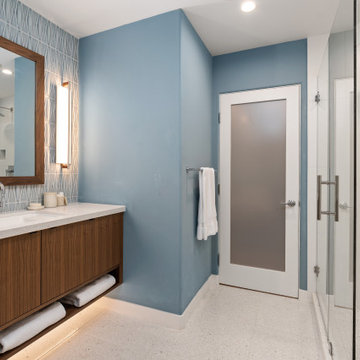
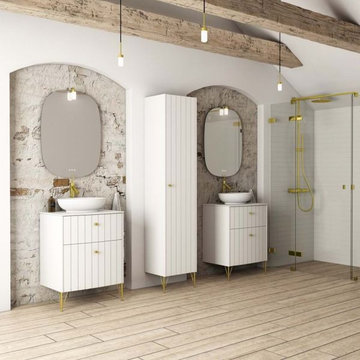
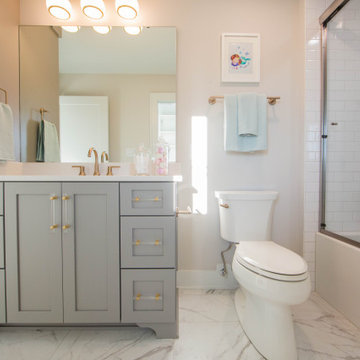
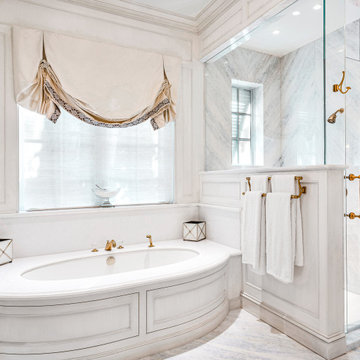
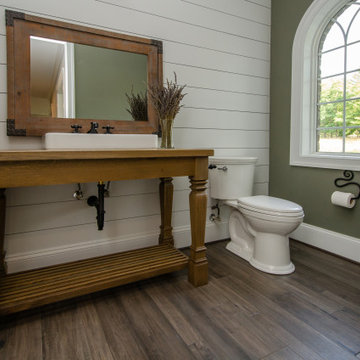
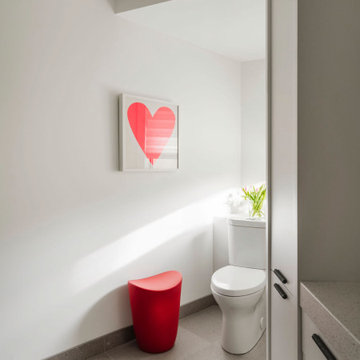
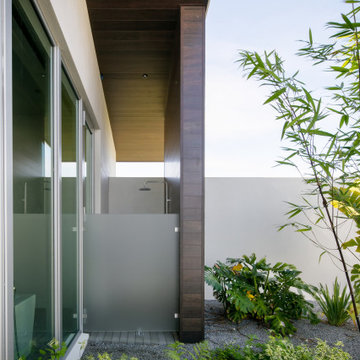


 Shelves and shelving units, like ladder shelves, will give you extra space without taking up too much floor space. Also look for wire, wicker or fabric baskets, large and small, to store items under or next to the sink, or even on the wall.
Shelves and shelving units, like ladder shelves, will give you extra space without taking up too much floor space. Also look for wire, wicker or fabric baskets, large and small, to store items under or next to the sink, or even on the wall.  The sink, the mirror, shower and/or bath are the places where you might want the clearest and strongest light. You can use these if you want it to be bright and clear. Otherwise, you might want to look at some soft, ambient lighting in the form of chandeliers, short pendants or wall lamps. You could use accent lighting around your bath in the form to create a tranquil, spa feel, as well.
The sink, the mirror, shower and/or bath are the places where you might want the clearest and strongest light. You can use these if you want it to be bright and clear. Otherwise, you might want to look at some soft, ambient lighting in the form of chandeliers, short pendants or wall lamps. You could use accent lighting around your bath in the form to create a tranquil, spa feel, as well. 