Expansive Bathroom with a Built-in Shower Ideas and Designs
Refine by:
Budget
Sort by:Popular Today
81 - 100 of 2,275 photos
Item 1 of 3

Our clients in Evergreen Country Club in Elkhorn, Wis. were ready for an upgraded bathroom when they reached out to us. They loved the large shower but wanted a more modern look with tile and a few upgrades that reminded them of their travels in Europe, like a towel warmer. This bathroom was originally designed for wheelchair accessibility and the current homeowner kept some of those features like a 36″ wide opening to the shower and shower floor that is level with the bathroom flooring. We also installed grab bars in the shower and near the toilet to assist them as they age comfortably in their home. Our clients couldn’t be more thrilled with this project and their new master bathroom retreat.
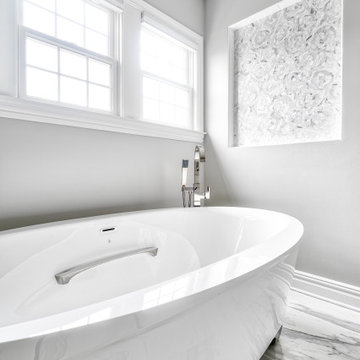
Great shot of the BainUltra freestanding tub with towel warmer and feature tile.
Photography by Chris Veith
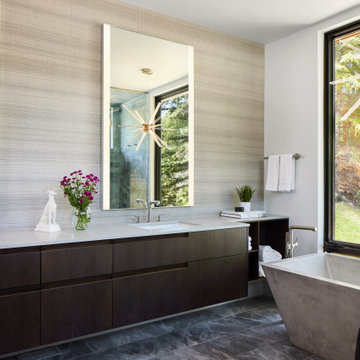
Lighted mirrors, floating cabinets, all marble floor & shower plus a glass sputnik chandelier create a modern spa bathroom in this ski in, ski out mountain chalet.
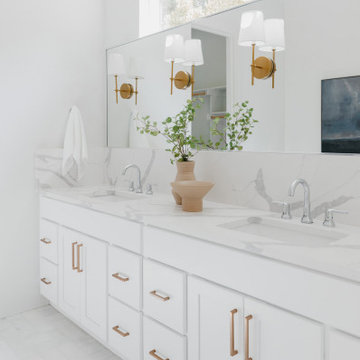
Huge beach style l-shaped light wood floor and brown floor eat-in kitchen photo in Dallas with an undermount sink, shaker cabinets, white cabinets, quartz countertops, white backsplash, porcelain backsplash, stainless steel appliances, an island and white countertops, tile fireplace, and floating shelves, gold sconces, gold mirror, polished chrome plumbing, walk in shower, gold hardware, double sink, primary bath
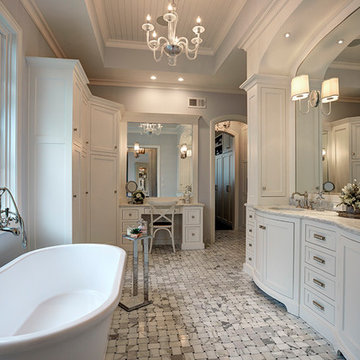
Beautiful master bath with heated marble flooring, large walk in shower, private stool area, separate makeup area, lots of storage, gray and white marble countertops. Simply elegant! Photo by Paul Bonnichsen.
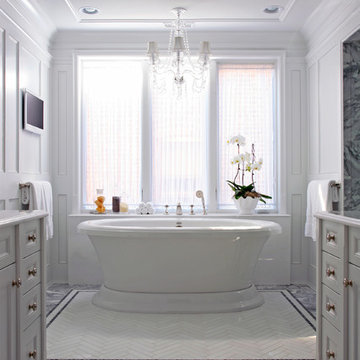
This brick and limestone, 6,000-square-foot residence exemplifies understated elegance. Located in the award-wining Blaine School District and within close proximity to the Southport Corridor, this is city living at its finest!
The foyer, with herringbone wood floors, leads to a dramatic, hand-milled oval staircase; an architectural element that allows sunlight to cascade down from skylights and to filter throughout the house. The floor plan has stately-proportioned rooms and includes formal Living and Dining Rooms; an expansive, eat-in, gourmet Kitchen/Great Room; four bedrooms on the second level with three additional bedrooms and a Family Room on the lower level; a Penthouse Playroom leading to a roof-top deck and green roof; and an attached, heated 3-car garage. Additional features include hardwood flooring throughout the main level and upper two floors; sophisticated architectural detailing throughout the house including coffered ceiling details, barrel and groin vaulted ceilings; painted, glazed and wood paneling; laundry rooms on the bedroom level and on the lower level; five fireplaces, including one outdoors; and HD Video, Audio and Surround Sound pre-wire distribution through the house and grounds. The home also features extensively landscaped exterior spaces, designed by Prassas Landscape Studio.
This home went under contract within 90 days during the Great Recession.
Featured in Chicago Magazine: http://goo.gl/Gl8lRm
Jim Yochum
Expansive Bathroom with a Built-in Shower Ideas and Designs
5
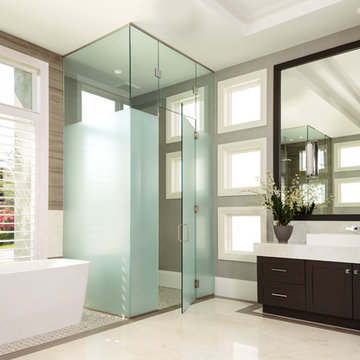
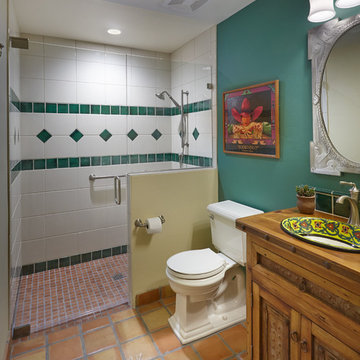
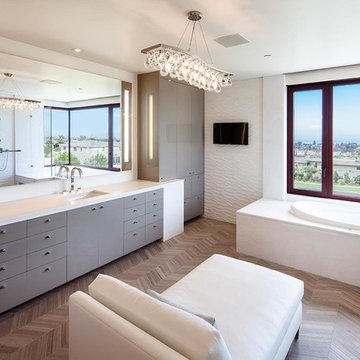
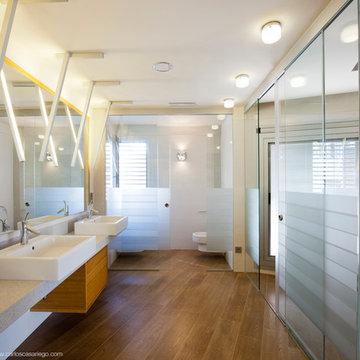
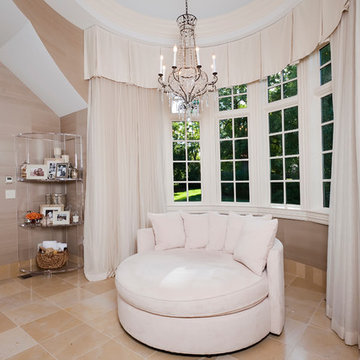

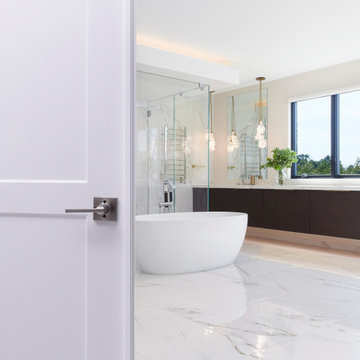

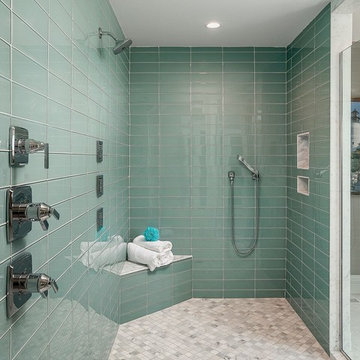
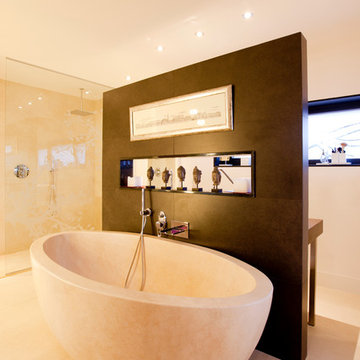
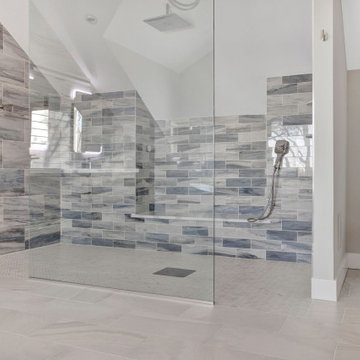
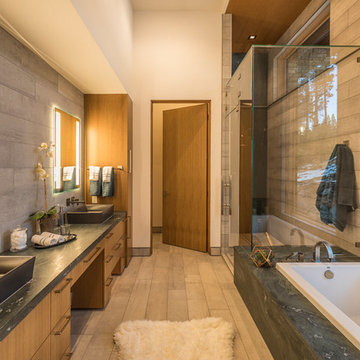
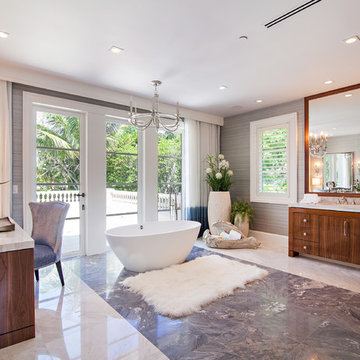
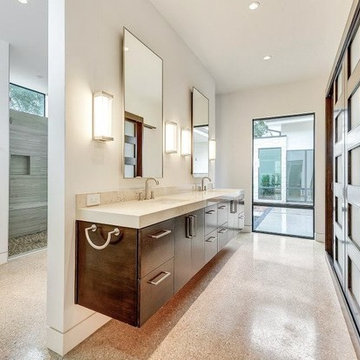

 Shelves and shelving units, like ladder shelves, will give you extra space without taking up too much floor space. Also look for wire, wicker or fabric baskets, large and small, to store items under or next to the sink, or even on the wall.
Shelves and shelving units, like ladder shelves, will give you extra space without taking up too much floor space. Also look for wire, wicker or fabric baskets, large and small, to store items under or next to the sink, or even on the wall.  The sink, the mirror, shower and/or bath are the places where you might want the clearest and strongest light. You can use these if you want it to be bright and clear. Otherwise, you might want to look at some soft, ambient lighting in the form of chandeliers, short pendants or wall lamps. You could use accent lighting around your bath in the form to create a tranquil, spa feel, as well.
The sink, the mirror, shower and/or bath are the places where you might want the clearest and strongest light. You can use these if you want it to be bright and clear. Otherwise, you might want to look at some soft, ambient lighting in the form of chandeliers, short pendants or wall lamps. You could use accent lighting around your bath in the form to create a tranquil, spa feel, as well. 