Expansive Bathroom with a Built-in Bath Ideas and Designs
Refine by:
Budget
Sort by:Popular Today
221 - 240 of 2,646 photos
Item 1 of 3
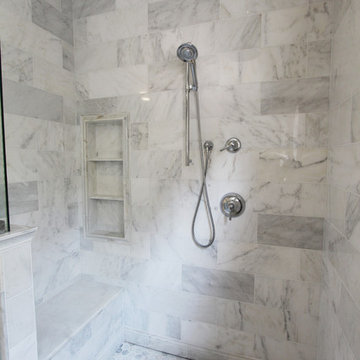
Master Bathroom with white marble tile, hex tile in the shower, frameless glass enclosure, chrome fixtures, pivot mirrors, mti bathtub, custom vanities and towers, chandelier over tub, curbless shower with hidden shower drain. Atlanta Bathroom
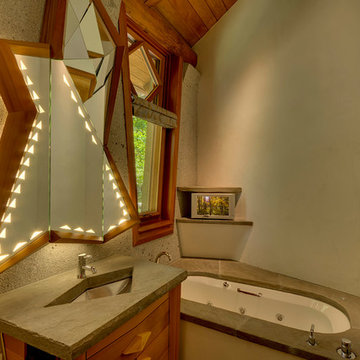
Guest Bathroom at Wovoka.
Custom Cabinetry by Mitchel Berman Cabinetmakers in Western Red Cedar with special detailing. Back lit Wall hanging Medicine cabinet with etched designs in lighted mirror. Architectural Design by Costa Brown Architecture, Albert Costa Lead Architect.
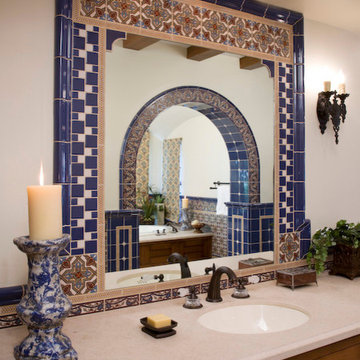
Handmade and painted Malibu Tile around the mirrors, limestone counters, arches over bathtub reflected in mirror. Old world spanish home.
Malibu Tile is dominant in this luxury home overlooking the Ojai Valley. Exposed beam ceilings of old scraped wood, trusses with planked ceilings and wrought iron stair cases with tiled risers. Arches are everywhere, from the master bath to the bedroom bed niches to the carved wood doors. Thick plaster walls with deep niches and thick window sills give a cool look to this old Spanish home in the warm, dry climate. Wrought iron lighting and limestone floors, along with gold leaf walls and murals. Project Location: Ojai, California. Project designed by Maraya Interior Design. From their beautiful resort town of Ojai, they serve clients in Montecito, Hope Ranch, Malibu, Westlake and Calabasas, across the tri-county areas of Santa Barbara, Ventura and Los Angeles, south to Hidden Hills- north through Solvang and more.
Bob Easton Architect
Stan Tenpenny, Contractor
Mark Lohman, photographer,
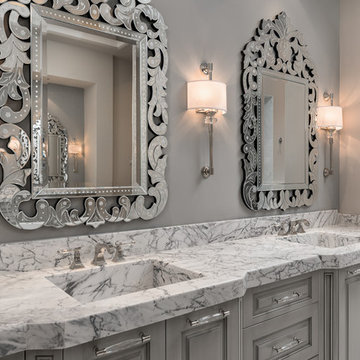
Master bathroom with a grey bathroom vanity, gorgeous bathroom mirrors, and wall sconces.
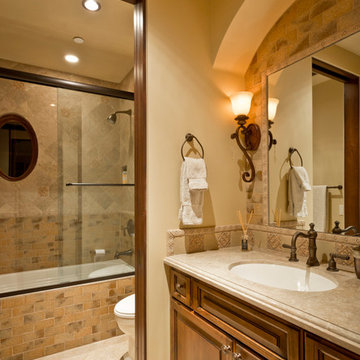
Custom Luxury Home with a Mexican inpsired style by Fratantoni Interior Designers!
Follow us on Pinterest, Twitter, Facebook, and Instagram for more inspirational photos!
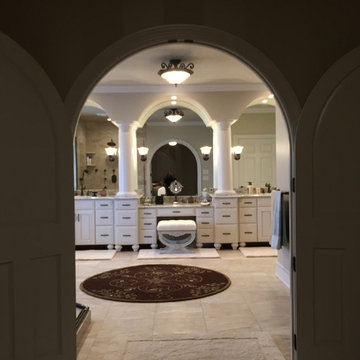
This homeowner inspired of a French Colonial kitchen & master bath in his expansive new addition. We were able to incorporate his favorite design elements while staying within budget for a truly breathtaking finished product!
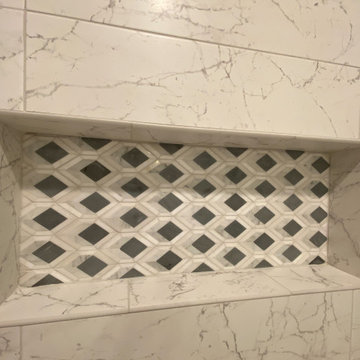
This Master Suite while being spacious, was poorly planned in the beginning. Master Bathroom and Walk-in Closet were small relative to the Bedroom size. Bathroom, being a maze of turns, offered a poor traffic flow. It only had basic fixtures and was never decorated to look like a living space. Geometry of the Bedroom (long and stretched) allowed to use some of its' space to build two Walk-in Closets while the original walk-in closet space was added to adjacent Bathroom. New Master Bathroom layout has changed dramatically (walls, door, and fixtures moved). The new space was carefully planned for two people using it at once with no sacrifice to the comfort. New shower is huge. It stretches wall-to-wall and has a full length bench with granite top. Frame-less glass enclosure partially sits on the tub platform (it is a drop-in tub). Tiles on the walls and on the floor are of the same collection. Elegant, time-less, neutral - something you would enjoy for years. This selection leaves no boundaries on the decor. Beautiful open shelf vanity cabinet was actually made by the Home Owners! They both were actively involved into the process of creating their new oasis. New Master Suite has two separate Walk-in Closets. Linen closet which used to be a part of the Bathroom, is now accessible from the hallway. Master Bedroom, still big, looks stunning. It reflects taste and life style of the Home Owners and blends in with the overall style of the House. Some of the furniture in the Bedroom was also made by the Home Owners.
Expansive Bathroom with a Built-in Bath Ideas and Designs
12
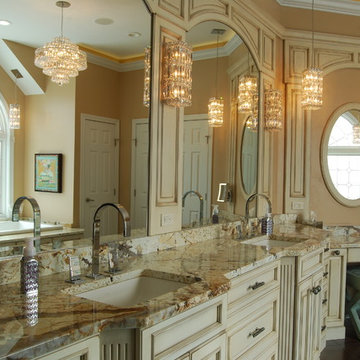
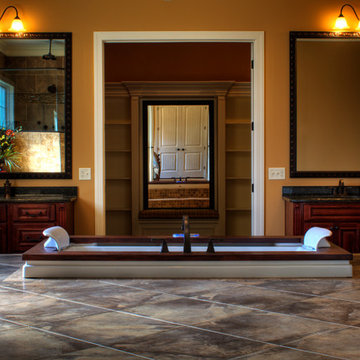
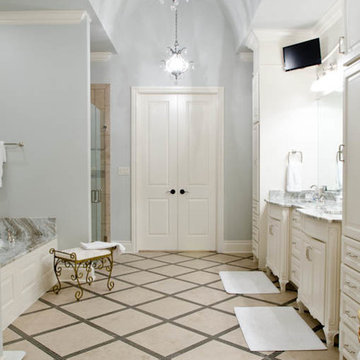
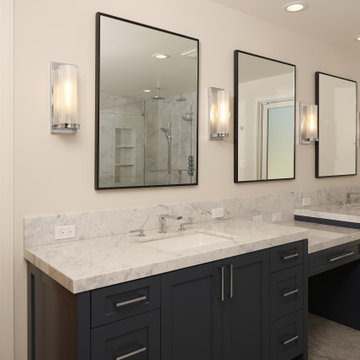
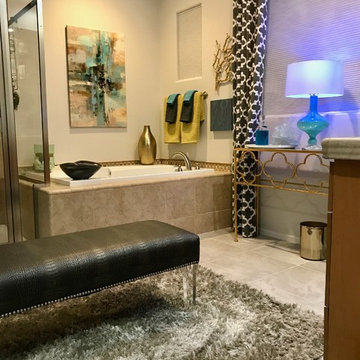
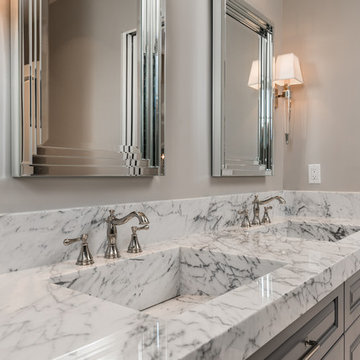
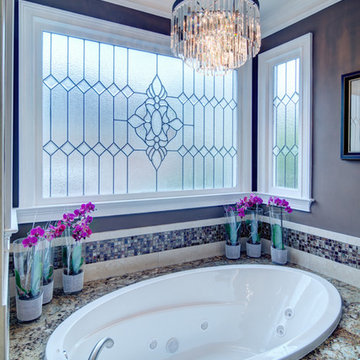
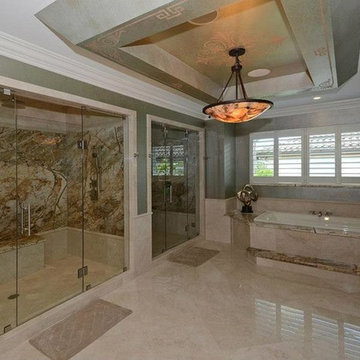
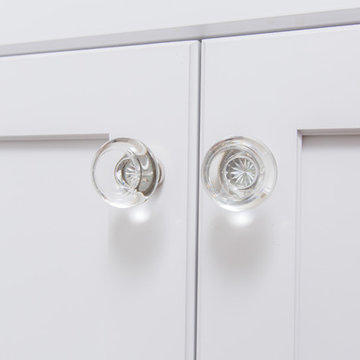
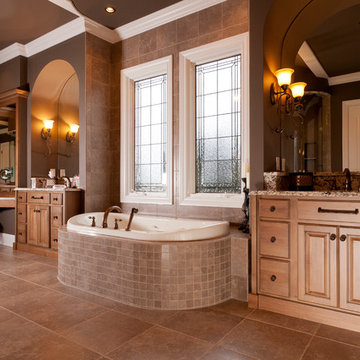
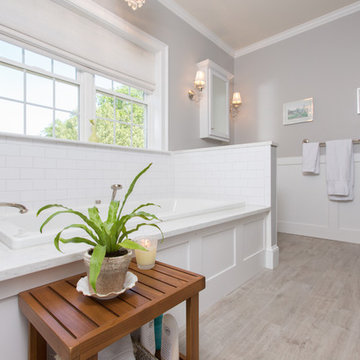
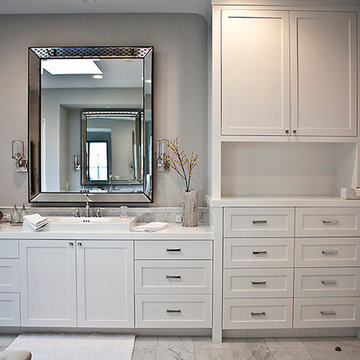
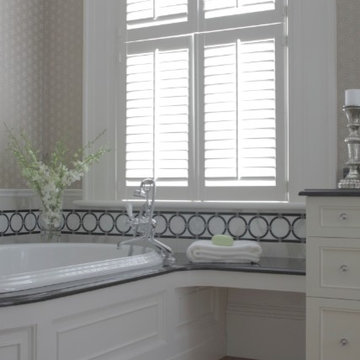

 Shelves and shelving units, like ladder shelves, will give you extra space without taking up too much floor space. Also look for wire, wicker or fabric baskets, large and small, to store items under or next to the sink, or even on the wall.
Shelves and shelving units, like ladder shelves, will give you extra space without taking up too much floor space. Also look for wire, wicker or fabric baskets, large and small, to store items under or next to the sink, or even on the wall.  The sink, the mirror, shower and/or bath are the places where you might want the clearest and strongest light. You can use these if you want it to be bright and clear. Otherwise, you might want to look at some soft, ambient lighting in the form of chandeliers, short pendants or wall lamps. You could use accent lighting around your bath in the form to create a tranquil, spa feel, as well.
The sink, the mirror, shower and/or bath are the places where you might want the clearest and strongest light. You can use these if you want it to be bright and clear. Otherwise, you might want to look at some soft, ambient lighting in the form of chandeliers, short pendants or wall lamps. You could use accent lighting around your bath in the form to create a tranquil, spa feel, as well. 