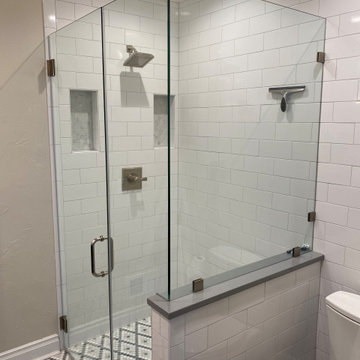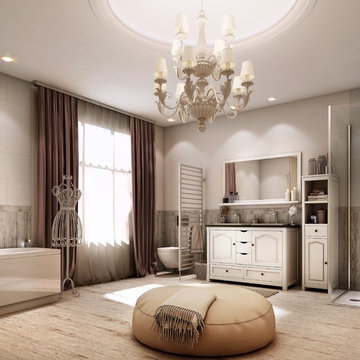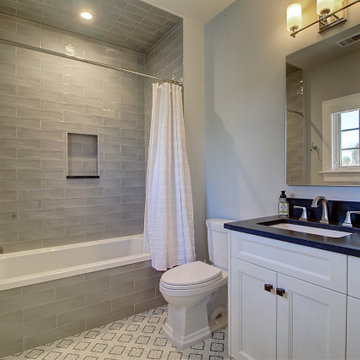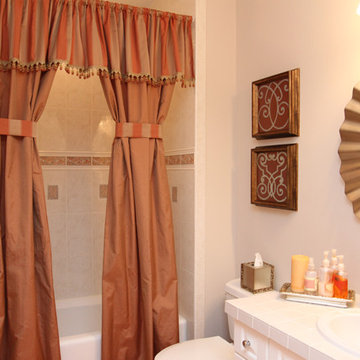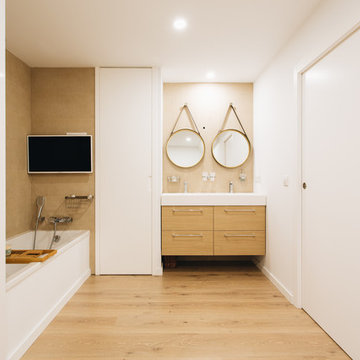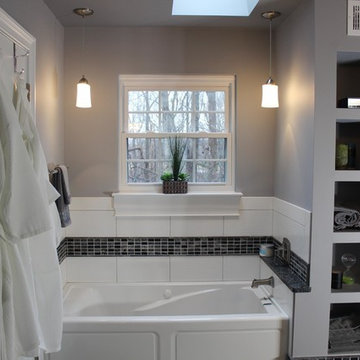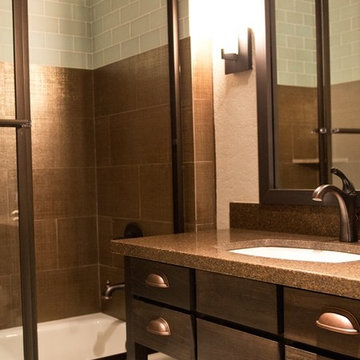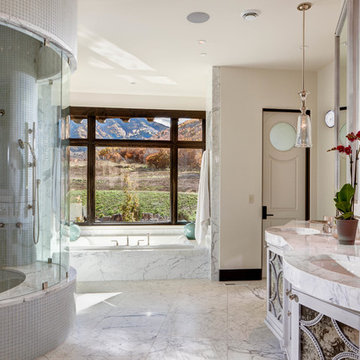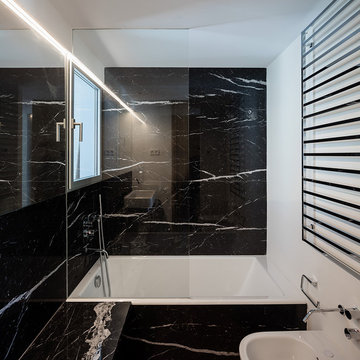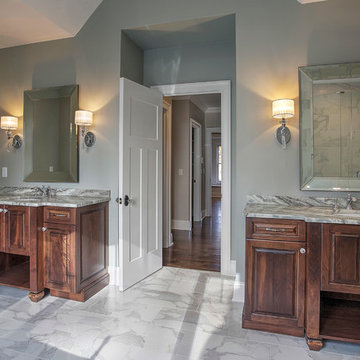Refine by:
Budget
Sort by:Popular Today
161 - 180 of 708 photos
Item 1 of 3
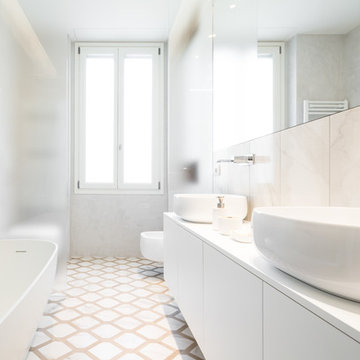
La sala da bagno è pensata come una sala da bagno di una suite di un albergo. Due pareti in vetro opaco nascondono alla vista i sanitari,mentre nella zona della vasca e dei lavabi le pareti sono rivestite in piastrelle di marmo, mentre il pavimento è realizzato con un particolare decoro in gres marmo-legno. Le piastrelle 30×120 sono posate per creare una nicchia, comoda per i prodotti di servizio, vicino alla vasca-doccia. La vasca, freestanding, pensata anche per essere usata come doccia, è impreziosita da una tenda che scorre in un binario incassato realizzato su una dima sulla forma della vasca. L’arredo integra le nicchie delle pareti allineando gli elementi con lo specchio.
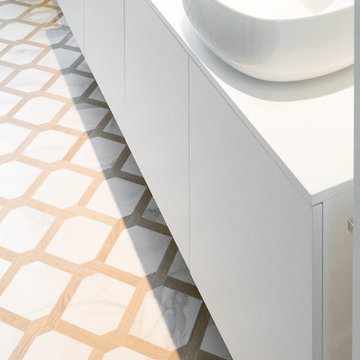
Ristrutturazione completa di appartamento nel centro storico di Milano, linee pulite e proposte essenziali per un appartamento di approdo per dei committenti che non vivono a Milano ma ci soggiornano per lavoro. Progetto interamente seguita a distanza attraverso gestione in cloud.
foto marco Curatolo
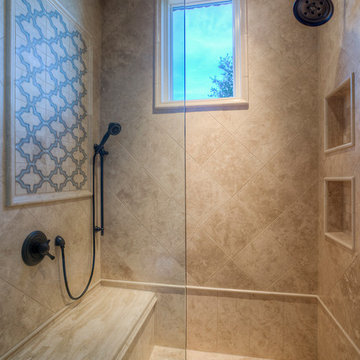
We absolutely adore this bathroom's built-in shower bench, mosaic backsplash / wall tile, and custom bathroom hardware.
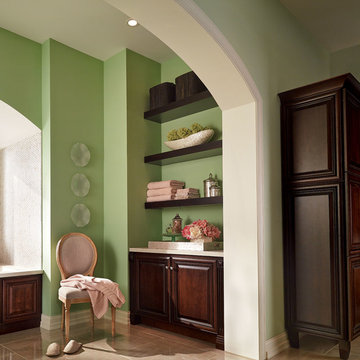
This master bath suite was created with Fieldstone Cabinetry's Reading door style in Cherry finished in Hazelnut with Ebony glaze.
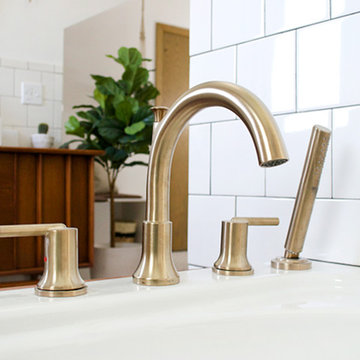
Bre of Brepurposed uses stylish and functional fixtures to create a true modern vintage bathroom.
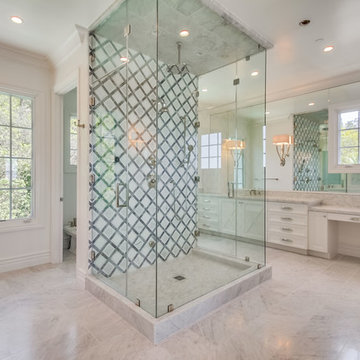
Priceless 180 degree views of La Jolla and the Pacific Ocean, provide you with a front row seat to spectacular sunsets every evening.
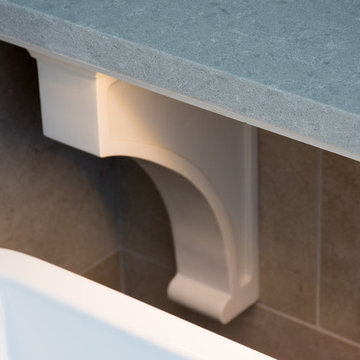
A traditional style home brought into the new century with modern touches. the space between the kitchen/dining room and living room were opened up to create a great room for a family to spend time together rather it be to set up for a party or the kids working on homework while dinner is being made. All 3.5 bathrooms were updated with a new floorplan in the master with a freestanding up and creating a large walk-in shower.
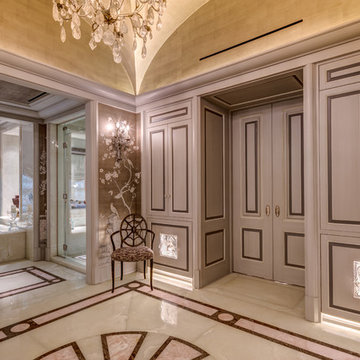
The hand painted wallpaper, gold leaf groined vault ceiling and back lit lalique plaques make this on of the most elegant spaces in Houston.
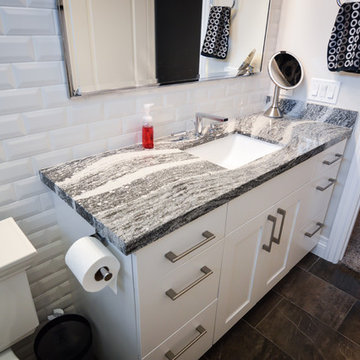
This elegant kitchen remodel includes, white shaker cabinets with calacatta look quartz from Dal Tile. The appliances and kitchen sink are stainless steel to keep the clean look. Moving to the Master Bathroom, the home owner kept their own cabinets, they selected a quartz from Dal Tile called Luminesce (NQ75). We used the same quartz countertop to put at the top of the tub. On the accent wall there is a mosaic called Gris Baroque (DA19) from Dal Tile, it is a glass and limestone mosaic. The Tub face and vanity backsplash is a 4x16 subway tile from Arizona Tile in the H-Line series called Café Glossy. The same 4x16 Café Glossy is used on the shower wall, the fixtures are in a stainless finish. The floor is also from Dal Tile called Haze Light Polished (IG97). Lastly the guest bathroom includes white shaker cabinets, quartz countertop from Cambria called Roxwell, beveled subway tile from Daltile called Arctic White (D190), a soaking tub and an accent wall in a glass mosaic from Arizona Tile called strata titanium.
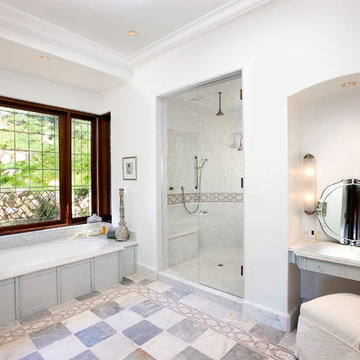
Photo by: Jim Bartsch | Built by Allen
This Houzz project features the wide array of bathroom projects that Allen Construction has built and, where noted, designed over the years.
Allen Kitchen & Bath - the company's design-build division - works with clients to design the kitchen of their dreams within a tightly controlled budget. We’re there for you every step of the way, from initial sketches through welcoming you into your newly upgraded space. Combining both design and construction experts on one team helps us to minimize both budget and timelines for our clients. And our six phase design process is just one part of why we consistently earn rave reviews year after year.
Learn more about our process and design team at: http://design.buildallen.com
Expansive Bathroom and Cloakroom with an Alcove Bath Ideas and Designs
9


