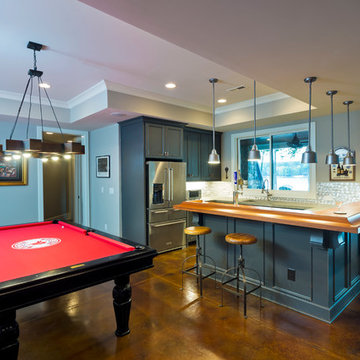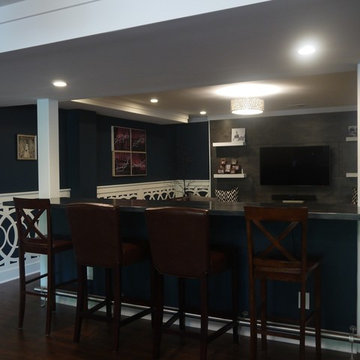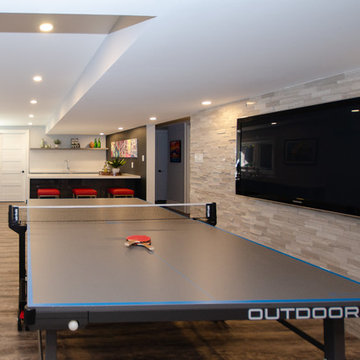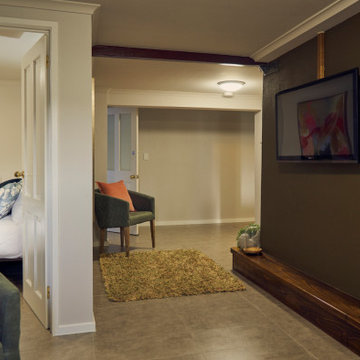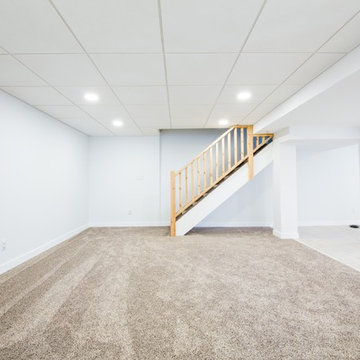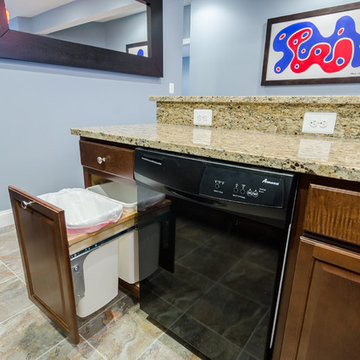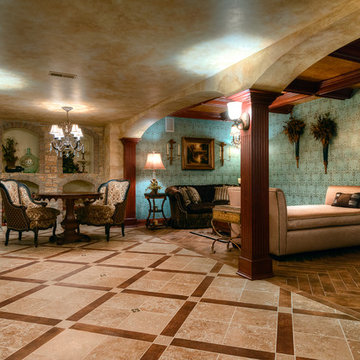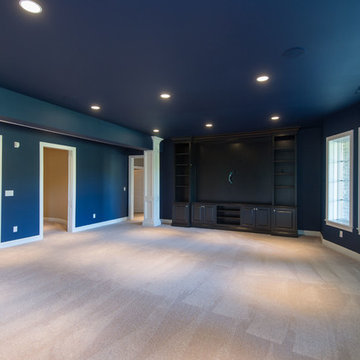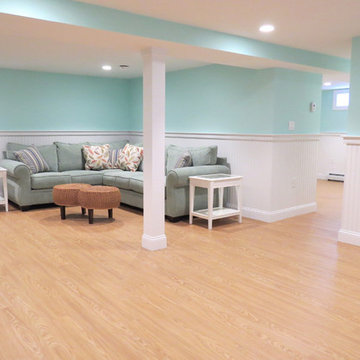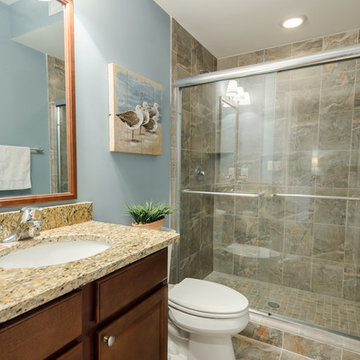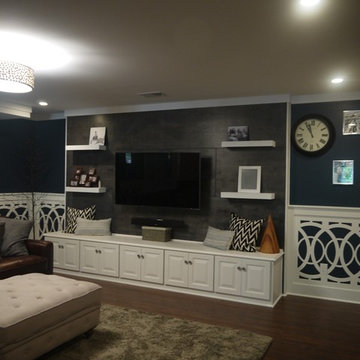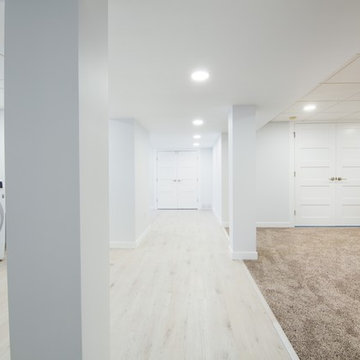Expansive Basement with Blue Walls Ideas and Designs
Refine by:
Budget
Sort by:Popular Today
21 - 40 of 128 photos
Item 1 of 3
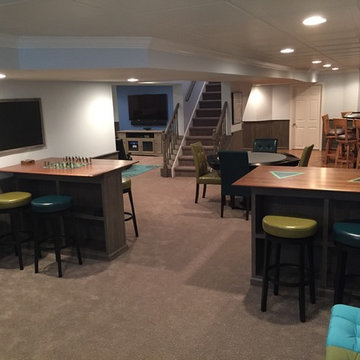
The custom game table tops area made of black walnut.
The original renovation ceiling tiles were replaced with decorative ones.
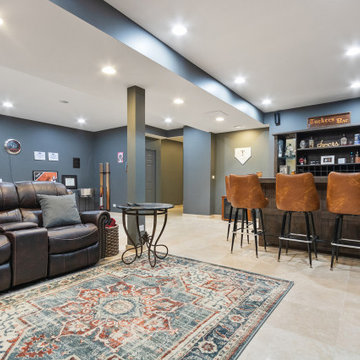
Large basement with bar, half bath, storage, and tall ceilings.
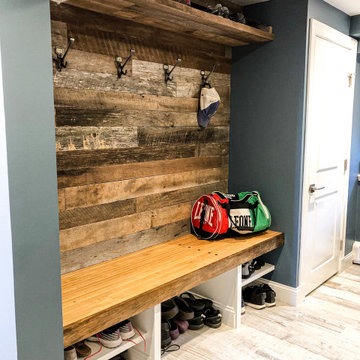
Full lower level remodel of an expansive ranch home in the suburbs of Boston. Incorporating in a laundry/mud room, full bathroom remodel, living area with fireplace and entertaining space, guest bedroom.
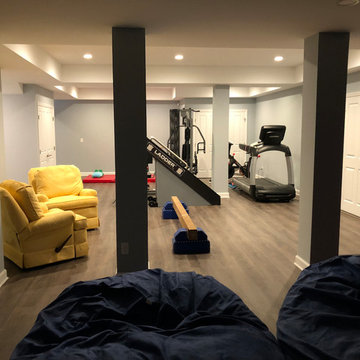
There is a space for everyone in the family in this expansive finished basement. One side of the basement houses a gym and playroom.
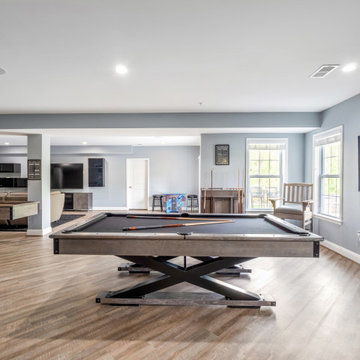
Basement recreation and game room with pool table, shuffleboard, air hockey/ping-pong, pac man, card and poker table, high-top pub tables, kings chairs and more
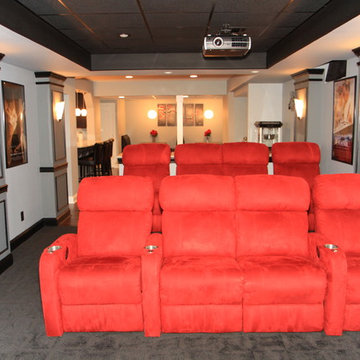
A warm and welcoming basement invites you to indulge in your favorite distractions. Step into this beautifully designed basement where entertainment is only the beginning. From the bar to the theater, family and friends will embrace this space as their favorite hangout spot.
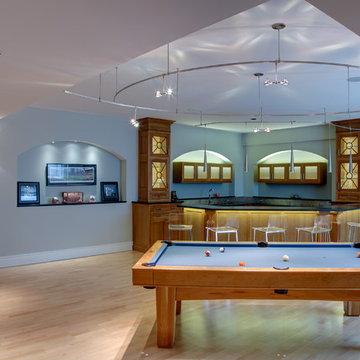
Installation by Ricci Construction Group
Design by A Matter of Style
Photo by Olson Photographic
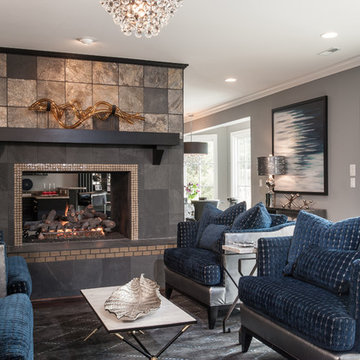
Four oversized chair and a halves provide comfortable seating for friends and family to gather and enjoy each other's company. The drinks tables between the chairs were a style that had been discontinued so we had to have the design custom fabricated locally. The amber glass surround of the fireplace sets off the slate face. The mantle was built out to accomadate the skoe glass art piece that now rest on top of it.
Expansive Basement with Blue Walls Ideas and Designs
2
