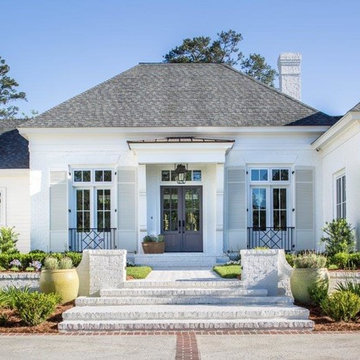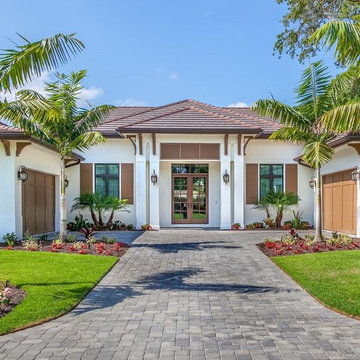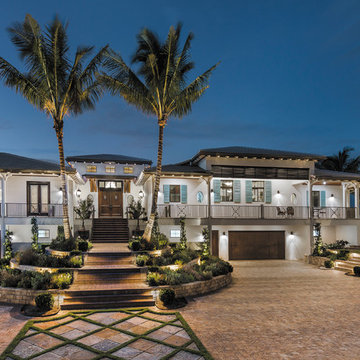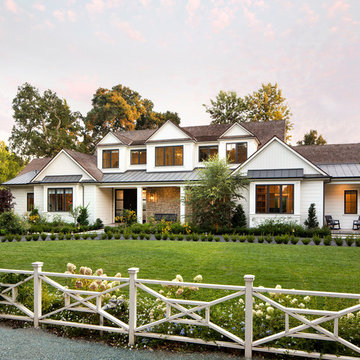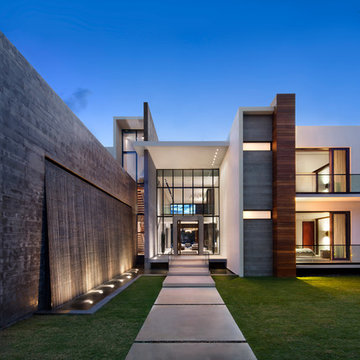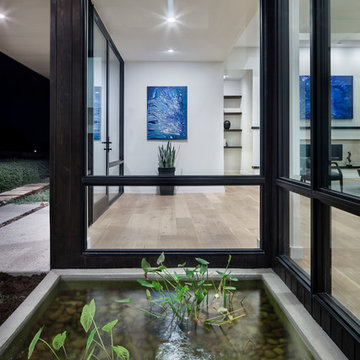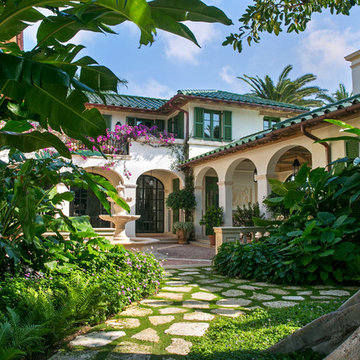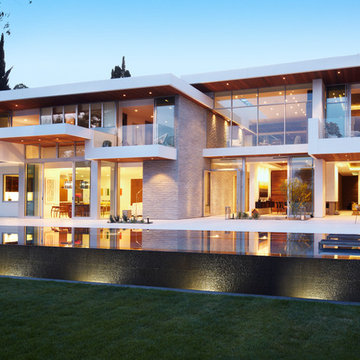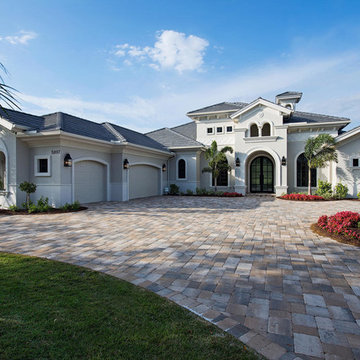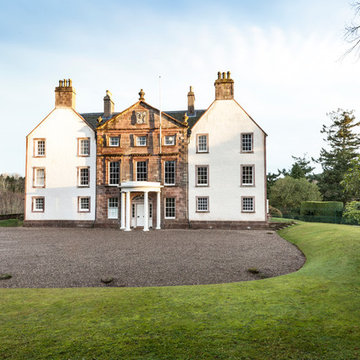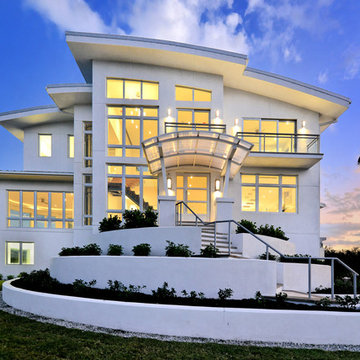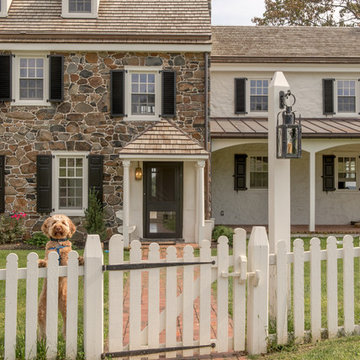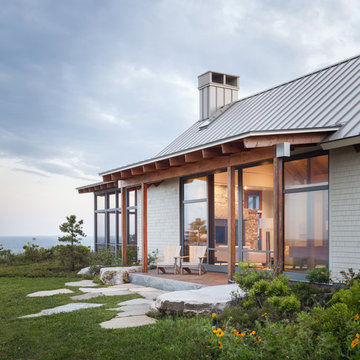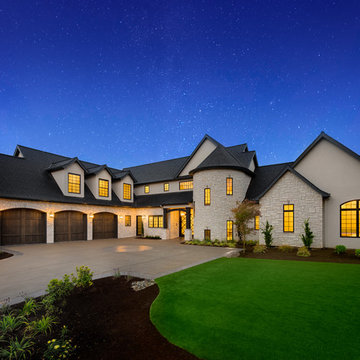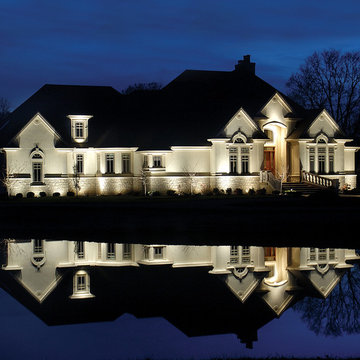House Exterior
Refine by:
Budget
Sort by:Popular Today
41 - 60 of 5,606 photos
Item 1 of 3
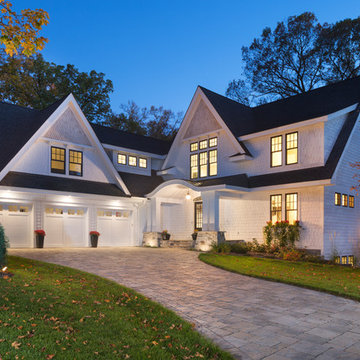
A unique L shape designed home which features a 3 car garage with bonus area above the garage, steep gables and mix of shed roof pitches make this house simply remarkable - Photo by Landmark Photography
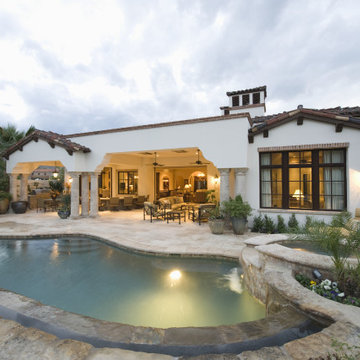
Our approach to the high-end outdoor entertainment space. We sunk the outdoor kitchen space thus creating an intimate face to face with your chef/bartender. An immense awning structure provides an immersive true extension of the indoor living room accented by floor to ceiling doors.

Here is an architecturally built house from the early 1970's which was brought into the new century during this complete home remodel by adding a garage space, new windows triple pane tilt and turn windows, cedar double front doors, clear cedar siding with clear cedar natural siding accents, clear cedar garage doors, galvanized over sized gutters with chain style downspouts, standing seam metal roof, re-purposed arbor/pergola, professionally landscaped yard, and stained concrete driveway, walkways, and steps.
3
