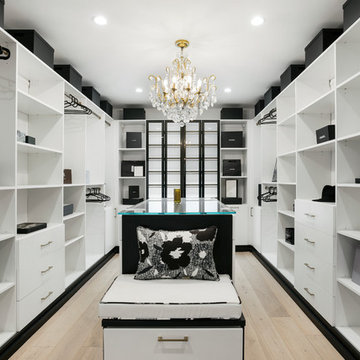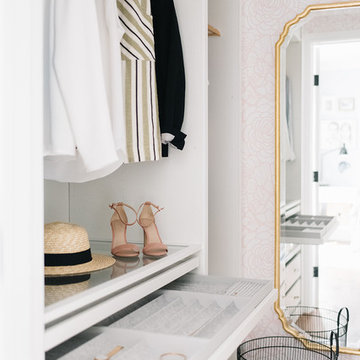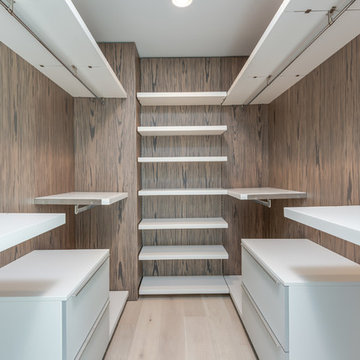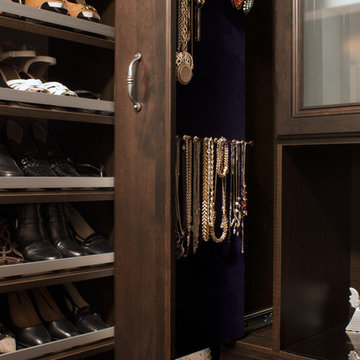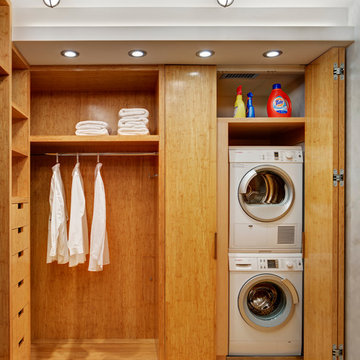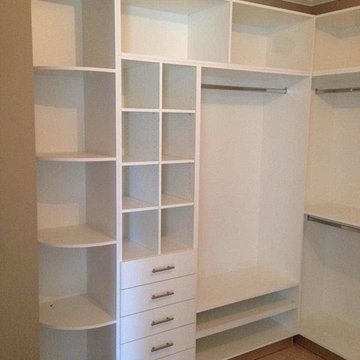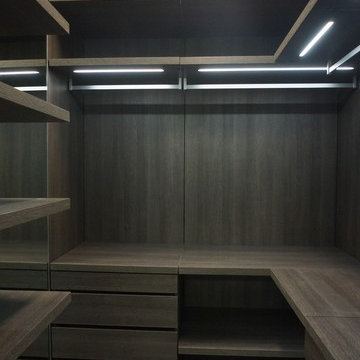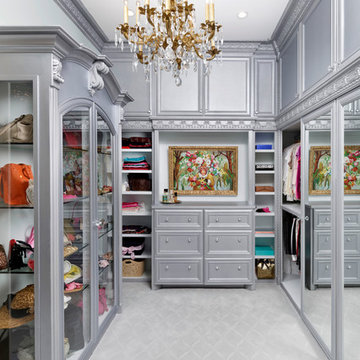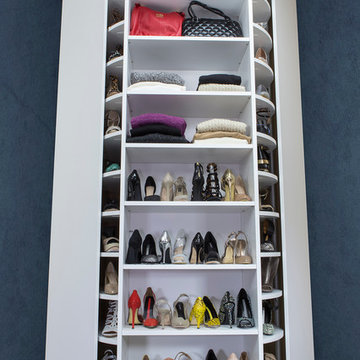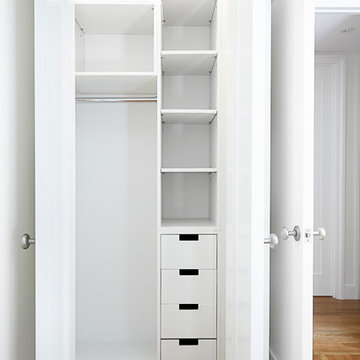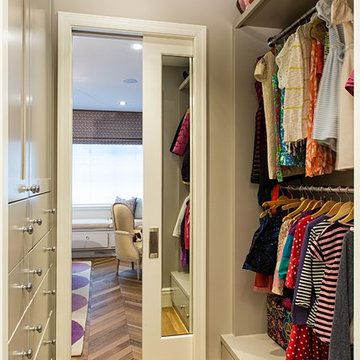Expansive and Small Wardrobe Ideas and Designs
Refine by:
Budget
Sort by:Popular Today
61 - 80 of 9,321 photos
Item 1 of 3
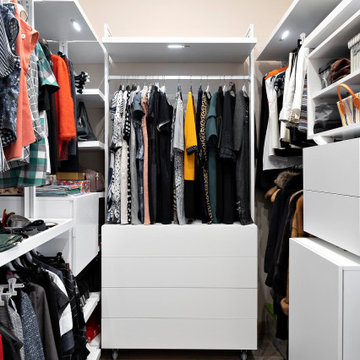
Лёгкая гардеробная без фасадов и задней стенки. В современном лаконичном стиле с функциональным наполнением по желанию заказчика.
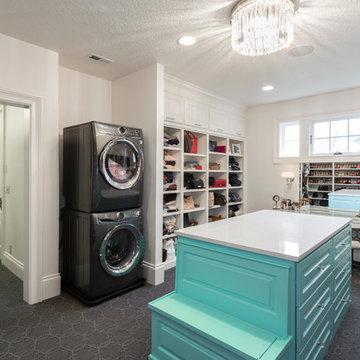
It only makes sense to have your washer and dryer in your walk-in closet! How convenient!
BUILT Photography
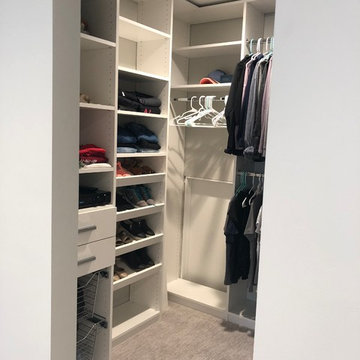
This closet is a small walk-in for a teenage girl. She needed lot's of hanging and enough shelves for her shoes and folding. We also incorporated 2 chrome baskets for laundry and 2 drawers for delicates.
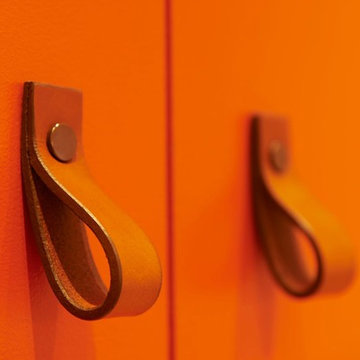
Cet appartement de 160m2 au dernier étage d’un immeuble haussmannien du 16ème arrondissement de Paris, proche du Trocadéro, à été repensé pour un couple moderne et dynamique qui souhaitaient pouvoir se retrouver dans un lieu confortable et contemporain, mais aussi organiser des réceptions.
Tout en gardant les codes de l’haussmannien, le parti pris a été d’ouvrir l’espace afin de jouer avec la lumière traversante et sur des contrastes forts apportés par des couleurs puissantes, des matériaux bruts et des œuvres d’art contemporain.
L’entrée annonce le ton ; une couleur dynamique, forte et des pièces décoratives XXL contrastent avec le classicisme des moulures et le parquet point de Hongrie de l’appartement. Le métal brut de la console, le style industriel du luminaire et le détail des poignées en cuir, répondent à la passion des propriétaires pour les matériaux nobles et les métiers d’art.
Cet espace conçu pour recevoir est traité de manière plus sobre et épurée. Les luminaires très architecturaux et les canapés XXL sont accompagnés par des murs gris clair reposant. Une œuvre photographique d’Alix Delmas permet de faire rentrer la nature à l’intérieur et fait le lien avec le balcon végétalisé par un paysagiste.
Face à l’espace de réception on retrouve le salon TV conçu de manière plus intime et chaleureuse. Il est entièrement sonorisé, et les canapés sont ici recouverts d’un velours bleu nuit qui accentue l’aspect cocon attendu par les propriétaires. La couleur des murs permet de créer le lien entre les différents espaces
Ici des murs ont été ouverts afin de fluidifier la circulation physique mais aussi visuelle. Les styles industriels et directoire réinterprété, mais aussi les matières (béton, chrome fumé des chaises et verre soufflé cuivré des suspensions) se mélangent et s’accordent afin de donner à cet espace diner audace et élégance.
Le couloir qui dessert les chambres et salle de bain d’amis, est traité en trompe l’œil. Un miroir XL donne un sentiment de perspective infinie et accentue l’effet de longueur. Derrière, se cache une porte secrète qui mène au bureau du propriétaire.
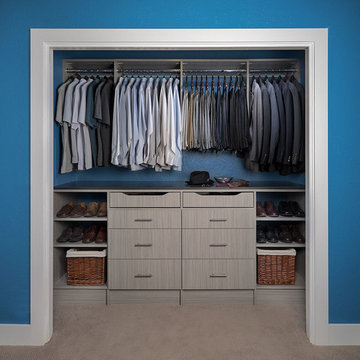
Men's Concrete flat panel with scoop drawers reach in closet.
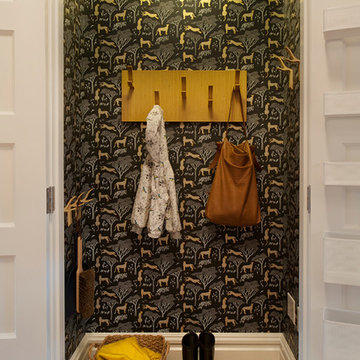
For this San Francisco family of five, RBD was hired to make the space unique and functional for three toddlers under the age of four, but to also maintain a sophisticated look. Wallpaper covers the Dining Room, Powder Room, Master Bathroom, and the inside of the Entry Closet for a fun treat each time it gets opened! With furnishings, lighting, window treatments, plants and accessories RBD transformed the home from mostly grays and whites to a space with personality and warmth.
With the partnership of Ted Boerner RBD helped design a custom television cabinet to conceal the TV and AV equipment in the living room. Across the way sits a kid-friendly blueberry leather sofa perfect for movie nights. Finally, a custom piece of art by Donna Walker was commissioned to tie the room together. In the dining room RBD worked around the client's existing teak table and paired it with Viennese Modernist Chairs in the manner of Oswald Haerdtl. Lastly a Jonathan Browning chandelier is paired with a Pinch sideboard and Anewall Wallpaper for casual sophistication.
Photography by: Sharon Risedorph
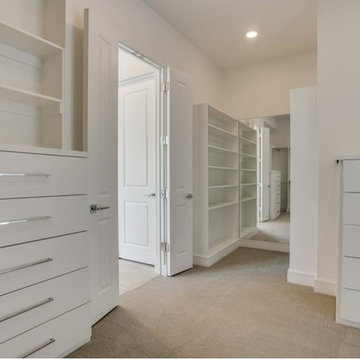
Located steps from the Katy Trail, 3509 Edgewater Street is a 3-story modern townhouse built by Robert Elliott Custom Homes. High-end finishes characterize this 3-bedroom, 3-bath residence complete with a 2-car garage. The first floor includes an office with backyard access, as well as a guest space and abundant storage. On the second floor, an expansive kitchen – featuring marble countertops and a waterfall island – flows into an open-concept living room with a bar area for seamless entertaining. A gas fireplace centers the living room, which opens up to a balcony with glass railing. The second floor also features an additional bedroom that shines with natural light from the oversized windows found throughout the home. The master suite, located on the third floor, offers ample privacy and generous space for relaxing. an on-suite laundry room, complete with a sink , connects with the spacious master bathroom and closet. In the master suite sitting area, a spiral staircase provides rooftop access where one can enjoy stunning views of Downtown Dallas – illustrating Edgewater is urban living at its finest.
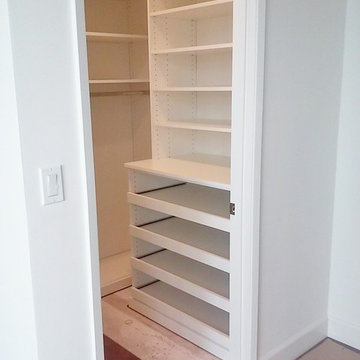
Our challenge on this project was to accommodate the client's large shoe collection in her small walk-in. To do that, we utilized some deep slide-out shelves that allowed the customer to store more than she otherwise would have had space for.
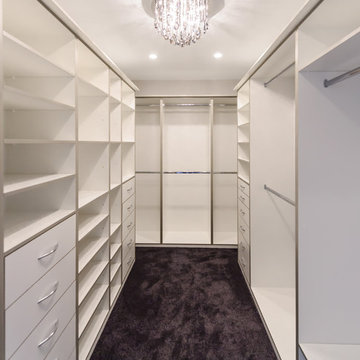
The walk-in wardrobe provides extensive storage all custom designed to suit hanging and folded items in perfect sizes to accommodate things comfortably. Drawers for underwear, socks, ties, belts and jewellery. Easily accessible corners. {v} style photography
Expansive and Small Wardrobe Ideas and Designs
4
