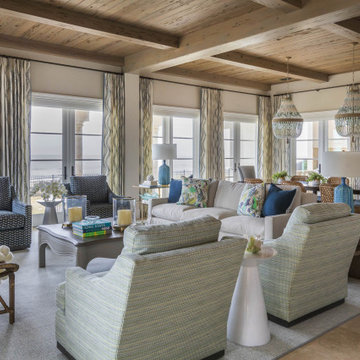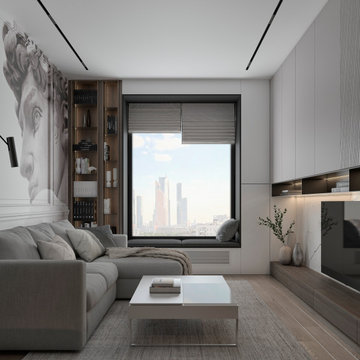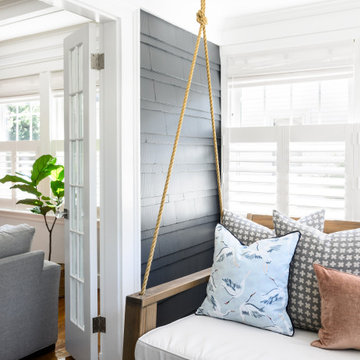Expansive and Small Living Space Ideas and Designs
Refine by:
Budget
Sort by:Popular Today
81 - 100 of 88,968 photos
Item 1 of 3
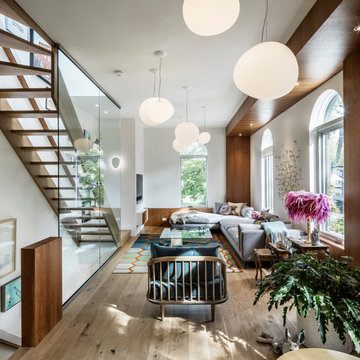
This three-storey 19th-century building was originally a dairy. In the 1980s it was vertically subdivided into three narrow townhouse units. To expand the apparent width of the second-floor living area, we replaced the existing enclosed stair with a new stair behind transparent floor-to-ceiling glass panels. View facing east through second-floor living area, with reclaimed wide board white oak flooring and cherry wall framing.

Cozy Livingroom space under the main stair. Timeless, durable, modern furniture inspired by "camp" life.

Bright and airy cottage living room with white washed brick and natural wood beam mantle.
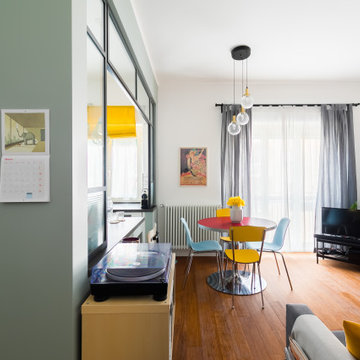
L'acquisto di un piccolo appartamento di circa 50 mq da parte di una restauratrice con la passione per il vintage, è l'occasione per distribuire meglio gli spazi di un bilocale troppo frammentato in stanze piccole e poco funzionali. In accordo con le esigenze della cliente, è stato ripensato il soggiorno come un unico ampio spazio in comunicazione con la cucina. La parte notte è stata invece meglio attrezzata con una grande cabina armadio, un ripostiglio, il bagno e un armadio a muro per la lavatrice e la caldaia autonoma. Il colore domina la scena e fa da sfondo agli arredi vintage di proprietà.
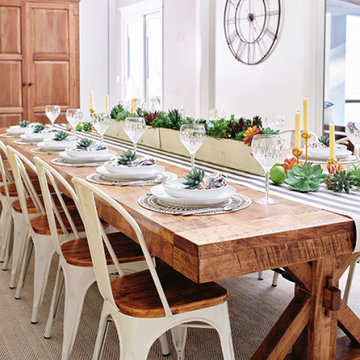
One of the most important investments in the room was the custom-built farmhouse dining room table—15′ long and 5′ wide—that seats 16 before its breadboard ends are extended to seat up to 20. The beauty and visual weight that this table, paired with the china armoire with custom aqua interior, balances the weight and warmth of the floor to ceiling fireplace on the other side of the room.

The living room at our Crouch End apartment project, creating a chic, cosy space to relax and entertain. A soft powder blue adorns the walls in a room that is flooded with natural light. Brass clad shelves bring a considered attention to detail, with contemporary fixtures contrasted with a traditional sofa shape.

This Beautiful Multi-Story Modern Farmhouse Features a Master On The Main & A Split-Bedroom Layout • 5 Bedrooms • 4 Full Bathrooms • 1 Powder Room • 3 Car Garage • Vaulted Ceilings • Den • Large Bonus Room w/ Wet Bar • 2 Laundry Rooms • So Much More!

With warm orange and white floor tile this Palm Springs Oasis, masterfully designed by Danielle Nagel, brings new life to the timeless checkerboard pattern.
DESIGN
Danielle Nagel
PHOTOS
Danielle Nagel
Tile Shown: 3x12 in Koi & Milky Way

Great Room with Waterfront View showcasing a mix of natural tones & textures. The Paint Palette and Fabrics are an inviting blend of white's with custom Fireplace & Cabinetry. Lounge furniture is specified in deep comfortable dimensions. Custom Front Double Entry Doors, and Custom Railing featured in the Entry.
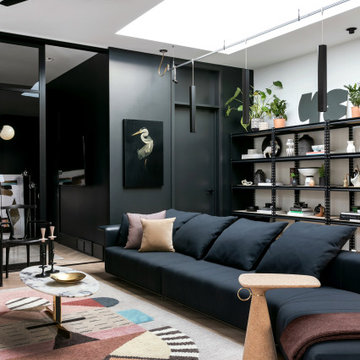
A custom skylight illuminates the space from above and provides an airy spacious feel in this tiny garage apartment.
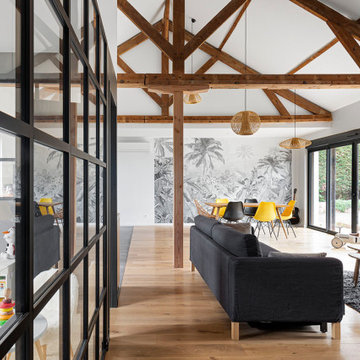
L'architecture intérieure de la maison ayant entièrement été redéfinie, les anciennes chambres et salle de bain ont laissé place à un grand volume séjour/cuisine avec charpente apparente. Le canapé est de réemploi et sera bientôt changé, mais sa sobriété lui permet toutefois de s'insérer dans l'espace sans difficulté.
Expansive and Small Living Space Ideas and Designs
5





