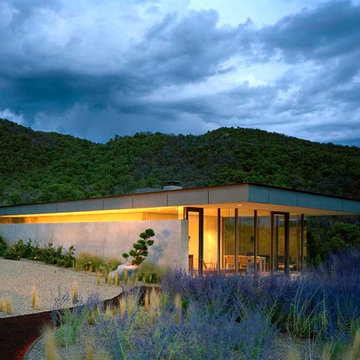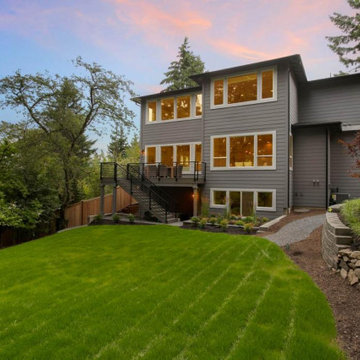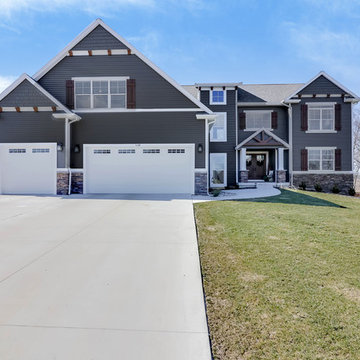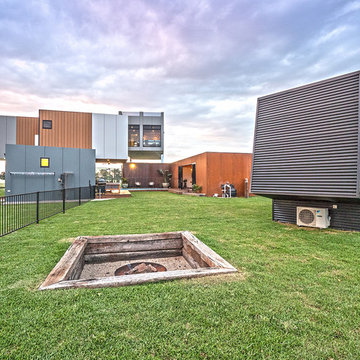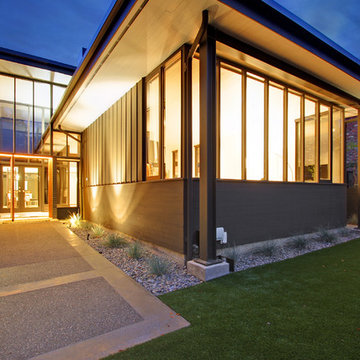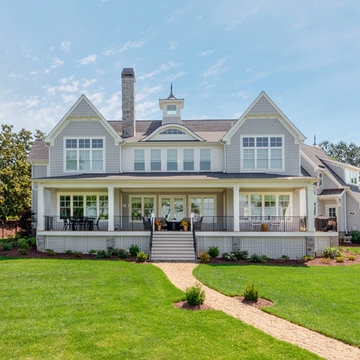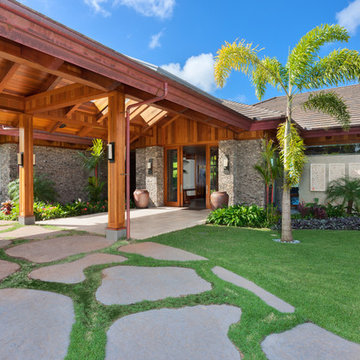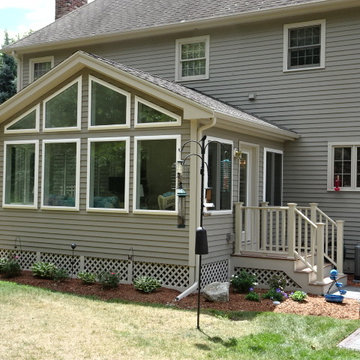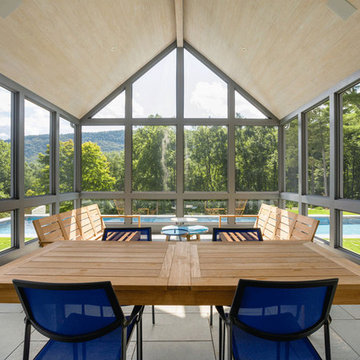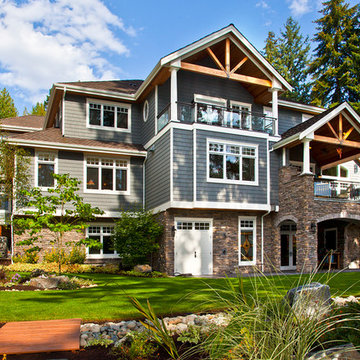Expansive and Gey House Exterior Ideas and Designs
Refine by:
Budget
Sort by:Popular Today
141 - 160 of 4,298 photos
Item 1 of 3
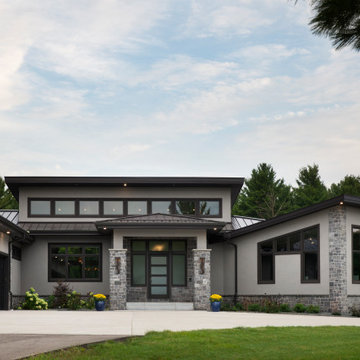
Contemporary custom built home located in West Bend, WI with dark bronze metal Clerestory roof allowing natural light in and preserving privacy. Dark gray EIFS stucco exterior with expansive bronze framed windows and Blue Granite stone columns frame the grand modern foyer. This home includes an indoor sports court and spa room.
Photo by Ryan Hainey
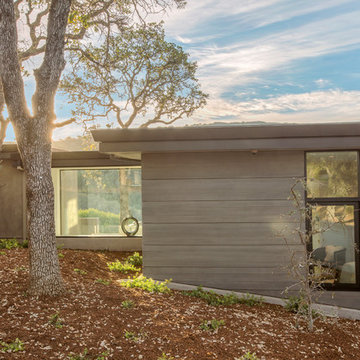
Photos: Frank Paul Perez, Red Lily Studios
Custom stained wood siding to match blue oak tree bark.
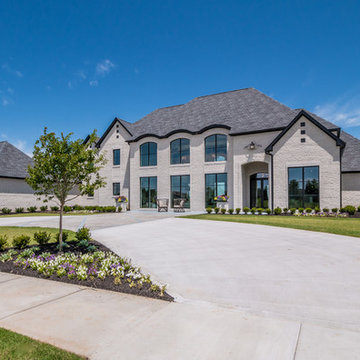
• ALL MASONRY HOME
• MERIDIAN HILLSTONE
• CUSTOM COLOR STUCCO BY MPS STUCCO
• JAMES HARDIE FASCIA AND SOFFIT SUPPLIED BY ABC SUPPLY AND PAINTED BY M AND
L PAINTING
• BLACK ALUMINUM GUTTERING BY TKS SPECIALTIES
• INSULATED METAL GARAGE DOORS PROVIDED BY A-Z OVERHEAD DOORS
• GAF SLATELINE LIMITED LIFETIME ARCHITECTURAL SHINGLES BY TKS SPECIALTIES
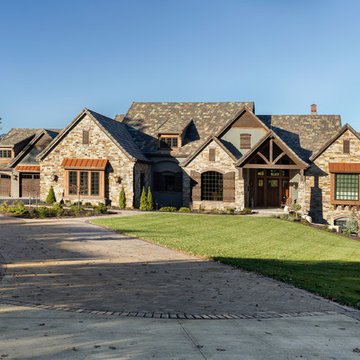
This beautiful, luxurious custom estate in the hills of eastern Kansas masterfully balances several different styles to encompass the unique taste and lifestyle of the homeowners. The traditional, transitional, and contemporary influences blend harmoniously to create a home that is as comfortable, functional, and timeless as it is stunning--perfect for aging in place!
Photos by Thompson Photography
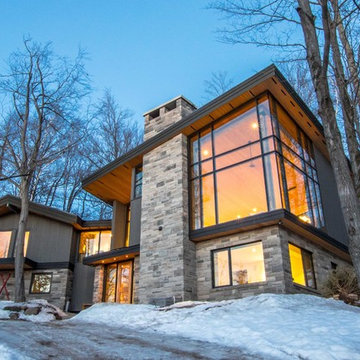
The owner of this Devil’s Glen Ski Resort chalet was determined to honour the original structure built by his father.
At the same time, a growing family created the need for an amplified space. The design for the enlarged chalet attempts to incorporate proportions and angles from the original craftsman styled structure while simultaneously taking cues from the challenging mountain site.
Stonework and timber beams create a framework for expansive glazing that affords sweeping views to the mountain, snow and sky. As a result, a new generation of skiers is engaged with the mountain and it’s community in the same way the owner’s father provided him.
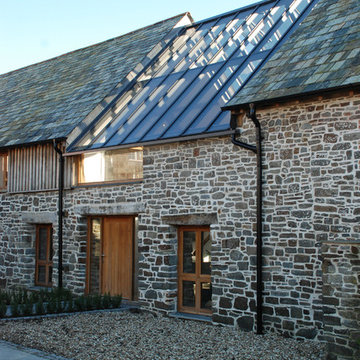
One of the only surviving examples of a 14thC agricultural building of this type in Cornwall, the ancient Grade II*Listed Medieval Tithe Barn had fallen into dereliction and was on the National Buildings at Risk Register. Numerous previous attempts to obtain planning consent had been unsuccessful, but a detailed and sympathetic approach by The Bazeley Partnership secured the support of English Heritage, thereby enabling this important building to begin a new chapter as a stunning, unique home designed for modern-day living.
A key element of the conversion was the insertion of a contemporary glazed extension which provides a bridge between the older and newer parts of the building. The finished accommodation includes bespoke features such as a new staircase and kitchen and offers an extraordinary blend of old and new in an idyllic location overlooking the Cornish coast.
This complex project required working with traditional building materials and the majority of the stone, timber and slate found on site was utilised in the reconstruction of the barn.
Since completion, the project has been featured in various national and local magazines, as well as being shown on Homes by the Sea on More4.
The project won the prestigious Cornish Buildings Group Main Award for ‘Maer Barn, 14th Century Grade II* Listed Tithe Barn Conversion to Family Dwelling’.
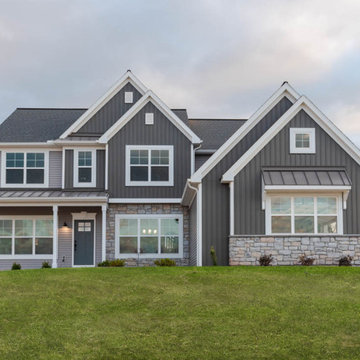
The new home community of Creekside Meadows in Elizabethtown, PA features estate-sized lots nestled in the plush meadows of Conewago Township. Ideally located just minutes from downtown Hershey and the Penn State Milton S. Hershey Medical Center, this exclusive community offers a portfolio of thoughtfully designed home plans and generous 2+ acre homesites. Creekside Meadows is convenient to major travel routes, entertainment, shopping, and Hershey area attractions.
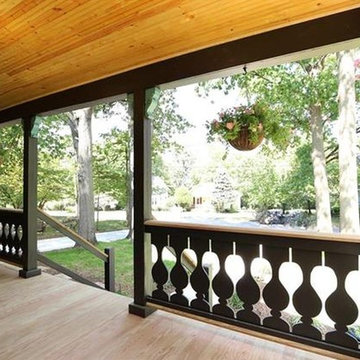
Restored Original Cedar Siding with Scalloped Detail & New Custom Cut Ballisters
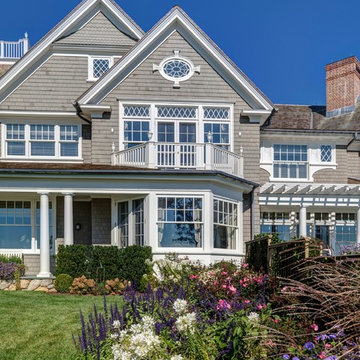
This custom built Nantucket style shingle waterfront home is located on Long Island Sound in the Greenwich area. The home's extensive landscaping includes cottage style English cutting gardens and plants designed to tolerate and thrive in a waterfront environment. Builder: Davenport Contracting.
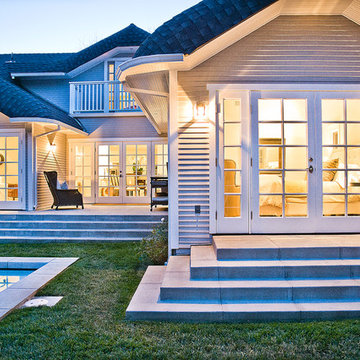
Magical, Storybook, Renovated 1919 Grand Craftsman Bungalow on a gorgeous tree-lined street in Spaulding Square HPOZ, Los Angeles. Taken by: Ella Bar
Expansive and Gey House Exterior Ideas and Designs
8
