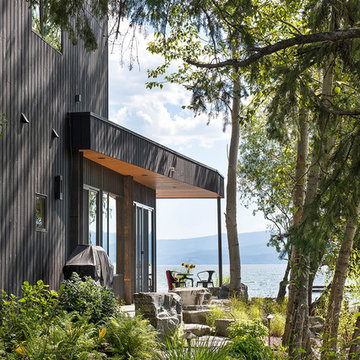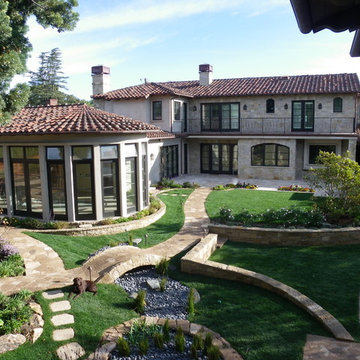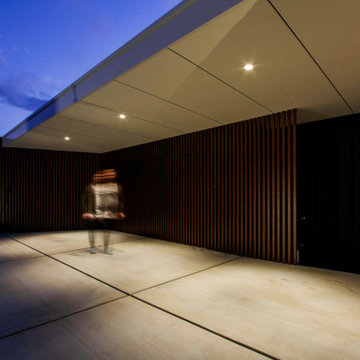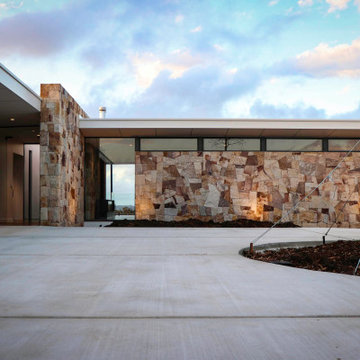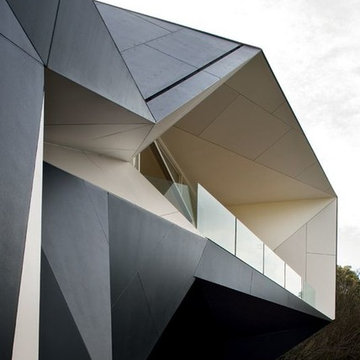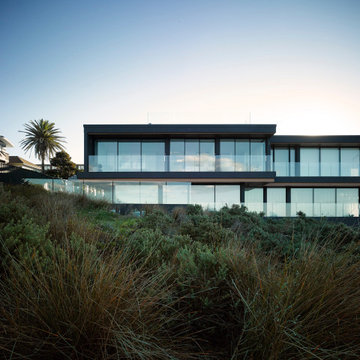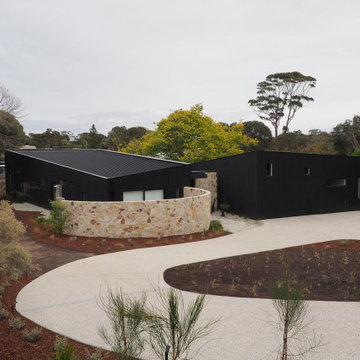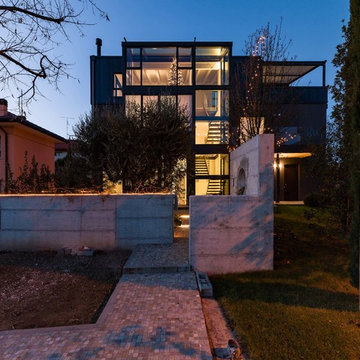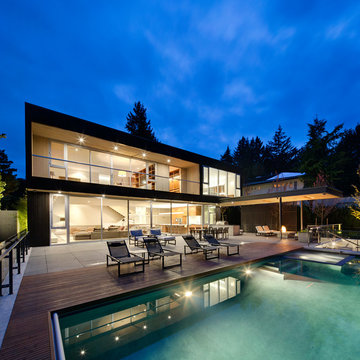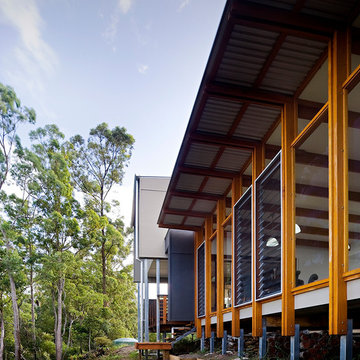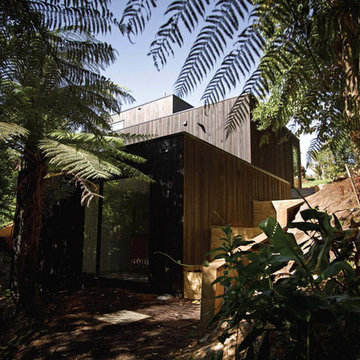Expansive and Black House Exterior Ideas and Designs
Refine by:
Budget
Sort by:Popular Today
121 - 140 of 326 photos
Item 1 of 3
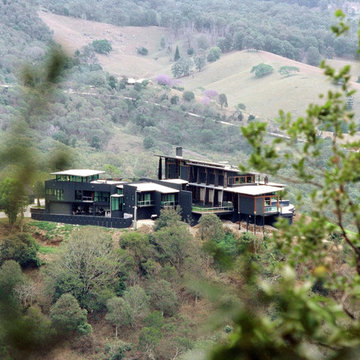
The home is essentially a concrete structure with large concrete columns with buttrice like shapes. This along with the tower and large concrete wall at the entry gives the home a castle like resemblance. Set high on the hill the home looks over the property as if it is a castle looking over it’s territory.
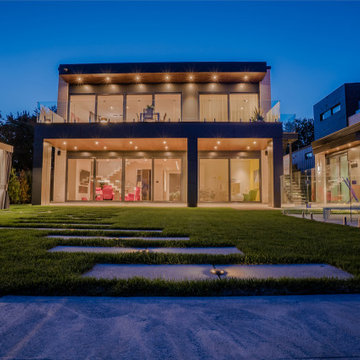
Une magnifique maison unifamiliale avec vue sur l'eau. Photographe: Olivier Hétu reference design
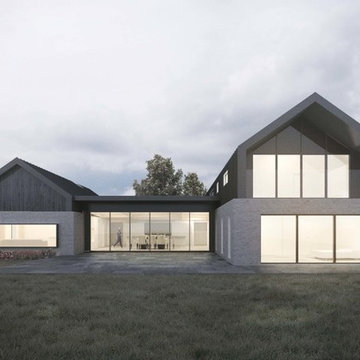
Visualisation of our recently approved new build house in Swavesey. The house replaces former farm buildings on this site and the simple forms with large openings are intended to echo an elemental rural vernacular. The upper storey is to be clad in a black pre-patinated zinc.
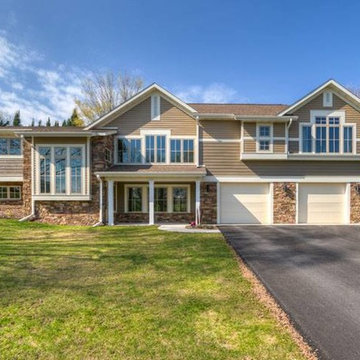
Diamond Kote Seal LP 8 inch lap with French Gray trim
Photo Courtesy of Diamond Kote
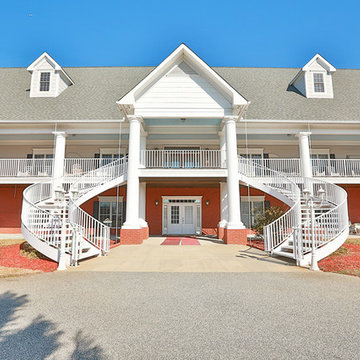
The double staircase on this home was inspired by those of Evergreen Plantation near New Orleans.
Saunder's Real Estate Photography
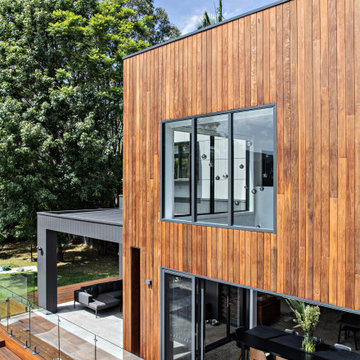
The contrast between the crisp cladding and the rust finishes really smooth this façade and make it one with its bush setting.Inspired by Mount Kembla’s rural setting, this home is a modern architectural haven threading luxury with living, and construction with context. The design does not disturb the ambience of the area as the materials employed on the facade create a sense of continuity with the context. Adopting a flow of open plan stretching from the entrance through the custom Roman style door, down featured steps into living areas that spill into picturesque outdoor areas, what this home lacks in subtlety it makes up for in grandeur.
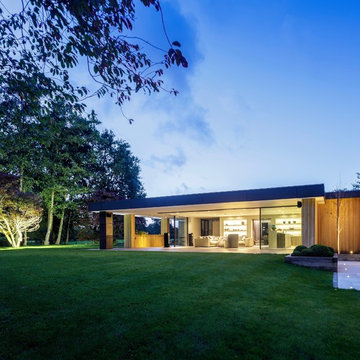
A stunning newly created contemporary family home. Set in a most beautiful location surrounded by open countryside and gardens. Designed & built by International Award Winning Llama Architects and The Llama Group with stunning Janey Butler Interiors Interior Design & Style. With Zinc & Oak cladding details and corner to corner Sky-Frame opening system, creating stylish indoor-outdoor living. With Bulthaup Kitchen design & Crestron & Lutron Home Automation system throughout.
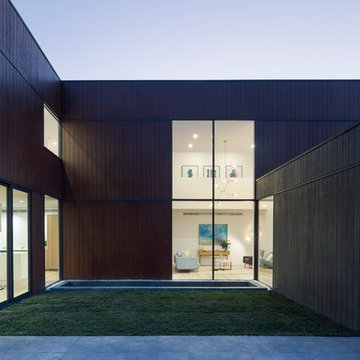
The U-house was designed to ensure the owners will receive maximum natural light into each room whilst maintaining the luxury of having both summer and winter outdoor spaces. As you enter the house, you will experience a visual connection from front to rear of the property through a feature pond creatively placed in the central courtyard.
Photos by Ben Hoskins.
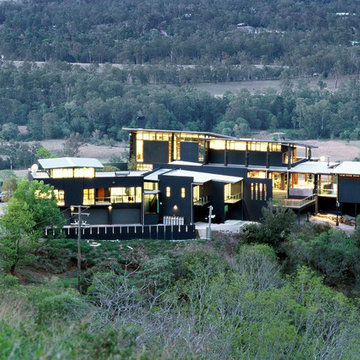
The home is essentially a concrete structure with large concrete columns with buttrice like shapes. This along with the tower and large concrete wall at the entry gives the home a castle like resemblance. Set high on the hill the home looks over the property as if it is a castle looking over it’s territory.
Expansive and Black House Exterior Ideas and Designs
7
