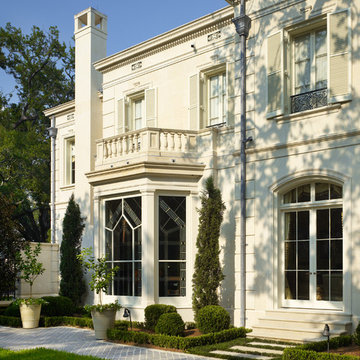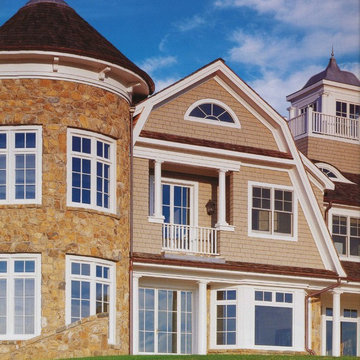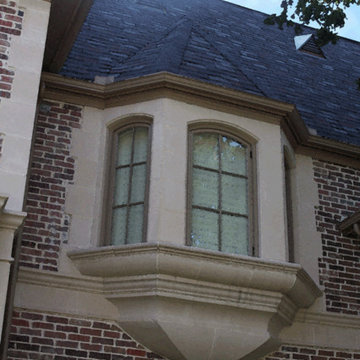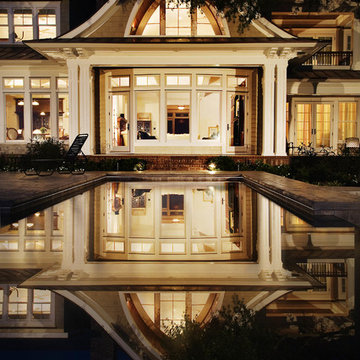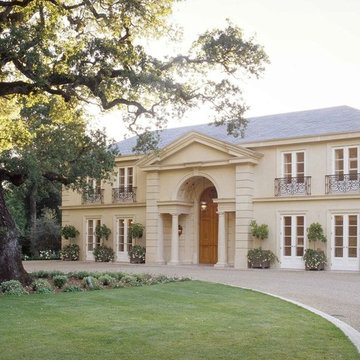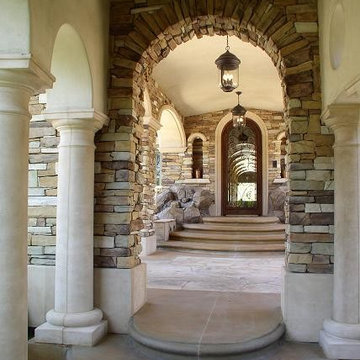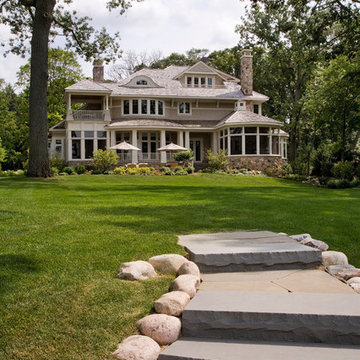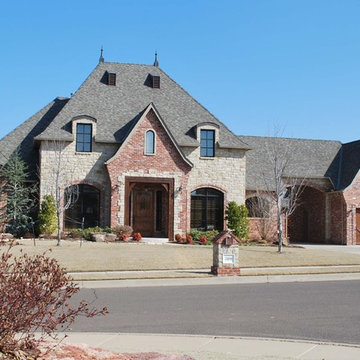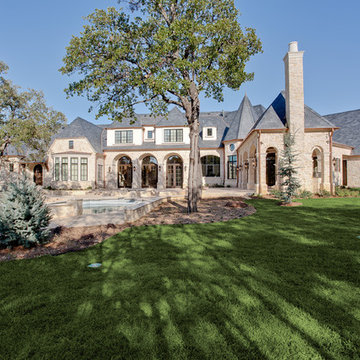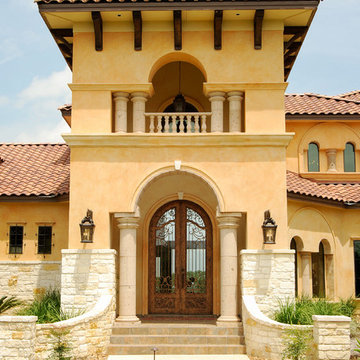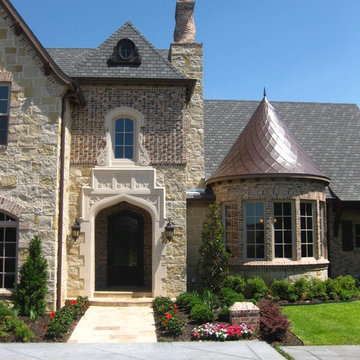Expansive and Beige House Exterior Ideas and Designs
Refine by:
Budget
Sort by:Popular Today
101 - 120 of 7,945 photos
Item 1 of 3
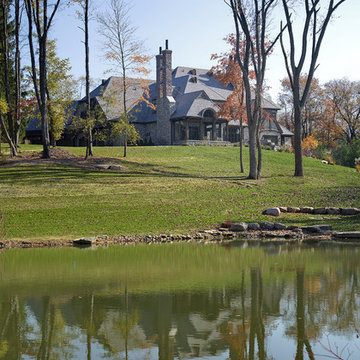
Hard to believe that the pond featured in this photo hasn’t always been there. The amazing 14,146 sq. ft. home full of rough sawn timber and stone is a perfect fit for the property on which it sits.
Architectural drawings by Leedy/Cripe Architects; general contracting by Martin Bros. Contracting, Inc.; home design by Design Group; exterior photos by Dave Hubler Photography.
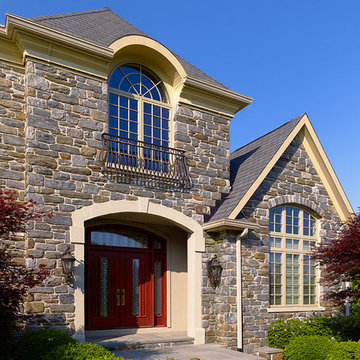
Set on a premier property in Lower Moreland, Pennsylvania with extended views into a protected watershed, this superb custom home features extraordinary attention to detail from its very conception with a downstairs main bedroom through to the gleaming custom kitchen cabinetry. Omnia Architects worked with this special client from first concepts through to final color selections. The commanding yet elegantly balanced street presence of this manor style custom home gives way to stunning, gleaming volume in the foyer which holds a magnificent glass and wood circular staircase. Private and public spaces are intertwined with deftness so that this can be at once a dynamic, large entertaining venue and a comfortable place for intimate family living. Each of the main living areas opens out to a grand patio and then into views of the woods and creek beyond. Privacy is paramount in both the setting and the design of the home.
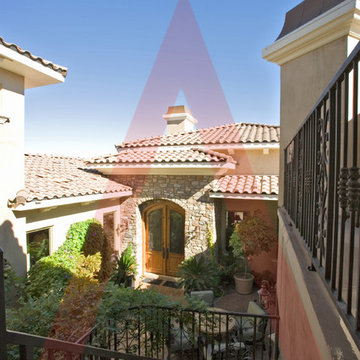
Designed by Pinnacle Architectural Studio
Visit our offices at the intersection of the 215 and Flamingo Road at
9484 W. Flamingo Rd. Ste. 370 Las Vegas, NV 89147.
Open M-F from 9am to 6pm.
(702) 940-6920 | http://lvpas.com | lvpasinc@gmail.com
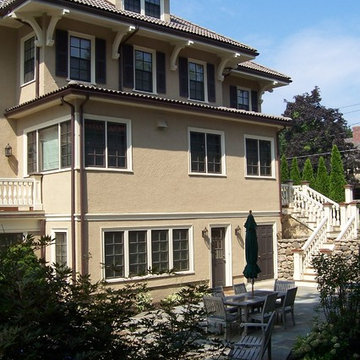
This home went under extensive redesign, remodeling and new construction. Since the first restoration phase DSI has been involved with several other projects and currently designing a rear addition that will transform the rear of this home into a magnificent addition which will complete the entire home.
Photo by Joe Dellanno
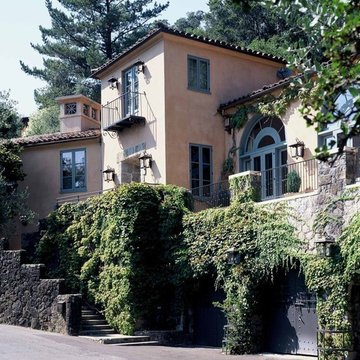
A Hillside Villa with Mediterranean detailing. Photographer: Matthew Millman
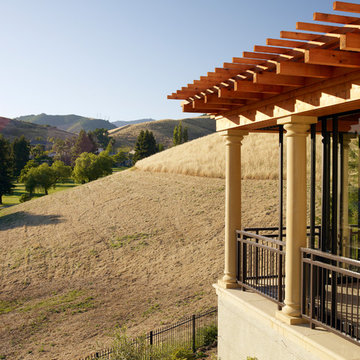
Exterior view of the outdoor cabana, with rounded column details, sliding doors for weather protection and an engineered retaining wall with stucco face.
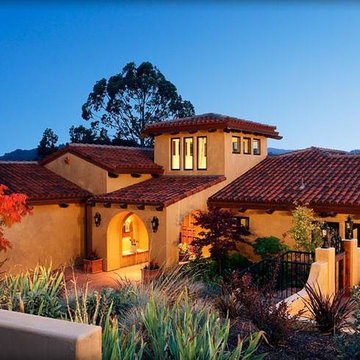
Our client moved to an Orinda ridge top a few doors away from her daughter and three granddaughters to become part their everyday lives. Rather than renovate the existing 1970’s structure, we recycled it down to the foundation to build a hacienda of her dreams and bring to life memories from her past. Taking the original structure down to the foundation saved both time and money, and let architect Fred Hyer to perfectly blend Mediterranean and Mexican architecture that resonated more strongly and complemented the owner’s Spanish heritage and Nicaraguan childhood. Hand-made copper flashing roof tiles and intergal color stucco set off the exterior while a handmade distressed Guatemalan door invites you into a home with high, large-beamed ceilings, custom wrought iron chandeliers and fir decking. Formality meets intimacy in this elegant family sanctuary celebrating a perfect combination of past, present and future living.
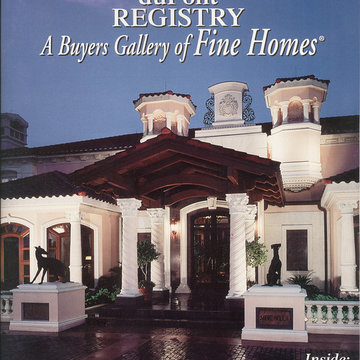
A turn of the century classic that exists only in photographs right now. The house was under construction when John Henry was asked to finish it. Extraordinary details and new elements were added to make this one of the most beautiful exotic designs in the southeast United States. Subsequent remodeling has eradicated the front facade completely.
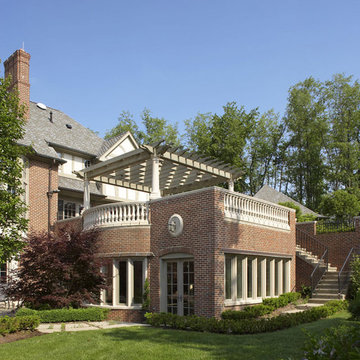
This home is in a rural area. The client was wanting a home reminiscent of those built by the auto barons of Detroit decades before. The home focuses on a nature area enhanced and expanded as part of this property development. The water feature, with its surrounding woodland and wetland areas, supports wild life species and was a significant part of the focus for our design. We orientated all primary living areas to allow for sight lines to the water feature. This included developing an underground pool room where its only windows looked over the water while the room itself was depressed below grade, ensuring that it would not block the views from other areas of the home. The underground room for the pool was constructed of cast-in-place architectural grade concrete arches intended to become the decorative finish inside the room. An elevated exterior patio sits as an entertaining area above this room while the rear yard lawn conceals the remainder of its imposing size. A skylight through the grass is the only hint at what lies below.
Great care was taken to locate the home on a small open space on the property overlooking the natural area and anticipated water feature. We nestled the home into the clearing between existing trees and along the edge of a natural slope which enhanced the design potential and functional options needed for the home. The style of the home not only fits the requirements of an owner with a desire for a very traditional mid-western estate house, but also its location amongst other rural estate lots. The development is in an area dotted with large homes amongst small orchards, small farms, and rolling woodlands. Materials for this home are a mixture of clay brick and limestone for the exterior walls. Both materials are readily available and sourced from the local area. We used locally sourced northern oak wood for the interior trim. The black cherry trees that were removed were utilized as hardwood flooring for the home we designed next door.
Mechanical systems were carefully designed to obtain a high level of efficiency. The pool room has a separate, and rather unique, heating system. The heat recovered as part of the dehumidification and cooling process is re-directed to maintain the water temperature in the pool. This process allows what would have been wasted heat energy to be re-captured and utilized. We carefully designed this system as a negative pressure room to control both humidity and ensure that odors from the pool would not be detectable in the house. The underground character of the pool room also allowed it to be highly insulated and sealed for high energy efficiency. The disadvantage was a sacrifice on natural day lighting around the entire room. A commercial skylight, with reflective coatings, was added through the lawn-covered roof. The skylight added a lot of natural daylight and was a natural chase to recover warm humid air and supply new cooled and dehumidified air back into the enclosed space below. Landscaping was restored with primarily native plant and tree materials, which required little long term maintenance. The dedicated nature area is thriving with more wildlife than originally on site when the property was undeveloped. It is rare to be on site and to not see numerous wild turkey, white tail deer, waterfowl and small animals native to the area. This home provides a good example of how the needs of a luxury estate style home can nestle comfortably into an existing environment and ensure that the natural setting is not only maintained but protected for future generations.
Expansive and Beige House Exterior Ideas and Designs
6
