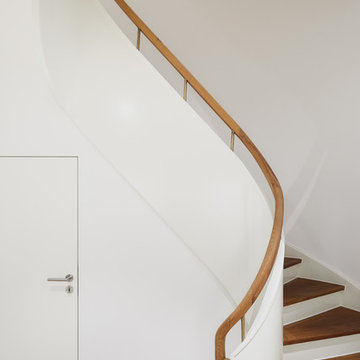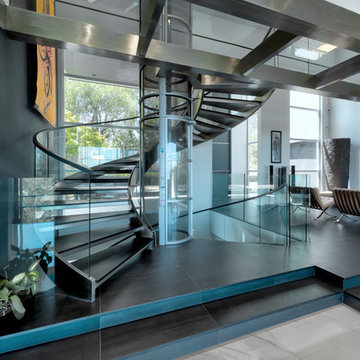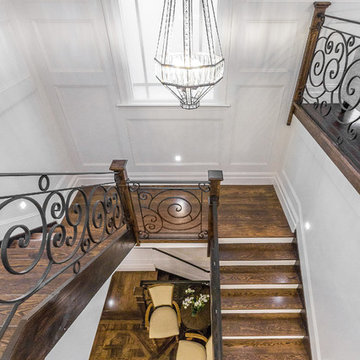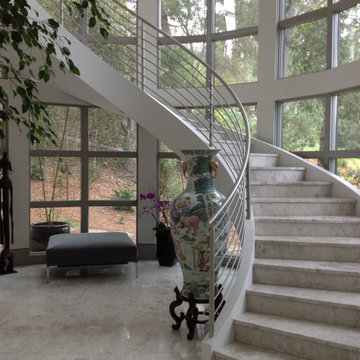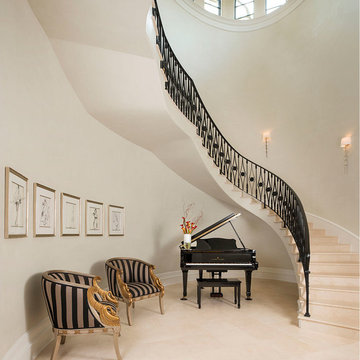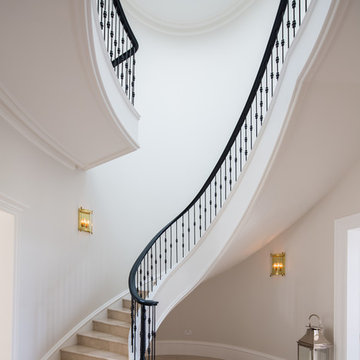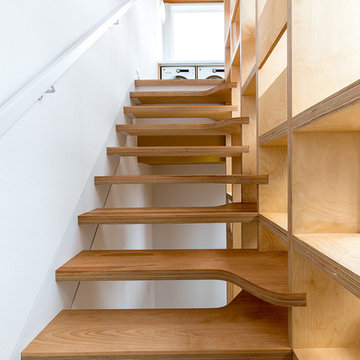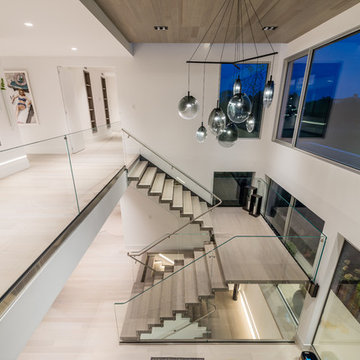Expansive All Railing Staircase Ideas and Designs
Refine by:
Budget
Sort by:Popular Today
81 - 100 of 4,523 photos
Item 1 of 3
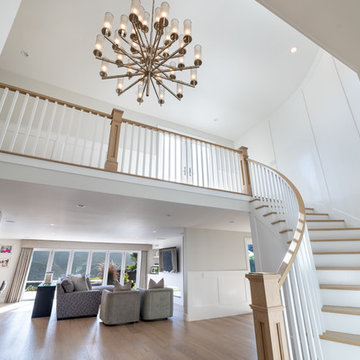
Joe and Denise purchased a large Tudor style home that never truly fit their needs. While interviewing contractors to replace the roof and stucco on their home, it prompted them to consider a complete remodel. With two young daughters and pets in the home, our clients were convinced they needed an open concept to entertain and enjoy family and friends together. The couple also desired a blend of traditional and contemporary styles with sophisticated finishes for the project.
JRP embarked on a new floor plan design for both stories of the home. The top floor would include a complete rearrangement of the master suite allowing for separate vanities, spacious master shower, soaking tub, and bigger walk-in closet. On the main floor, walls separating the kitchen and formal dining room would come down. Steel beams and new SQFT was added to open the spaces up to one another. Central to the open-concept layout is a breathtaking great room with an expansive 6-panel bi-folding door creating a seamless view to the gorgeous hills. It became an entirely new space with structural changes, additional living space, and all-new finishes, inside and out to embody our clients’ dream home.
PROJECT DETAILS:
• Style: Transitional
• Colors: Gray & White
• Lighting Fixtures: unique and bold lighting fixtures throughout every room in the house (pendant lighting, chandeliers, sconces, etc)
• Flooring: White Oak (Titanium wash)
• Photographer: Andrew (Open House VC)
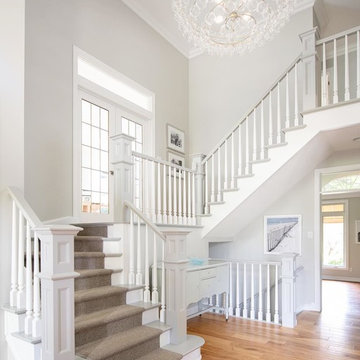
"Light and Bright" Custom wool, berber staircase runner and natural hardwood flooring. Another amazing project by Lilly Home and Design and our London, ON location.
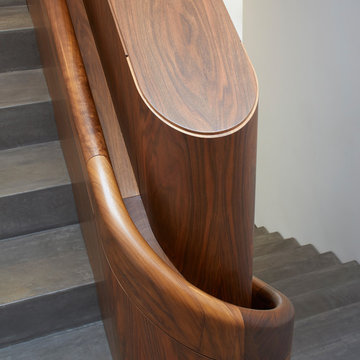
Stair handrail in European Walnut
Architect: Jamie Fobert Architects
Photo credit: Hufton and Crow Photography
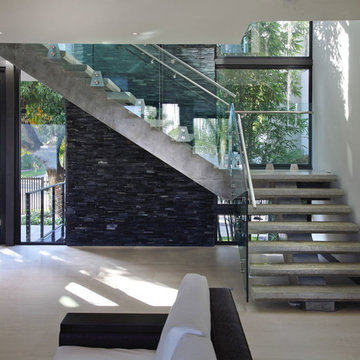
A structural staircase of glass, concrete and steel juxtaposes a stunning stacked slate accent wall.
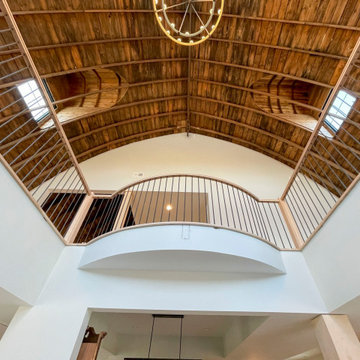
Special care was taken by Century Stair Company to build the architect's and owner's vision of a craftsman style three-level staircase in a bright and airy floor plan with soaring 19'curved/cathedral ceilings and exposed beams. The stairs furnished the rustic living space with warm oak rails and modern vertical black/satin balusters. Century built a freestanding stair and landing between the second and third level to adapt and to maintain the home's livability and comfort. CSC 1976-2023 © Century Stair Company ® All rights reserved.
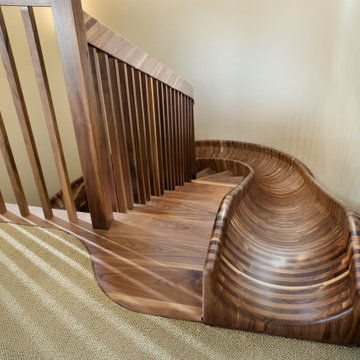
The black walnut slide/stair is completed! The install went very smoothly. The owners are LOVING it!
It’s the most unique project we have ever put together. It’s a 33-ft long black walnut slide built with 445 layers of cross-laminated layers of hardwood and I completely pre-assembled the slide, stair and railing in my shop.
Last week we installed it in an amazing round tower room on an 8000 sq ft house in Sacramento. The slide is designed for adults and children and my clients who are grandparents, tested it with their grandchildren and approved it.
33-ft long black walnut slide
#slide #woodslide #stairslide #interiorslide #rideofyourlife #indoorslide #slidestair #stairinspo #woodstairslide #walnut #blackwalnut #toptreadstairways #slideintolife #staircase #stair #stairs #stairdesign #stacklamination #crosslaminated
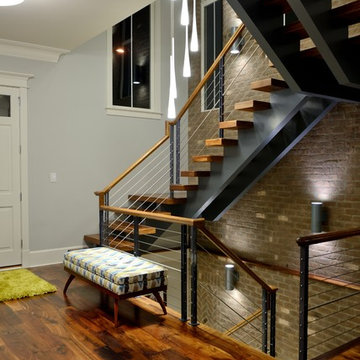
The initial and sole objective of setting the tone of this home began and was entirely limited to the foyer and stairwell to which it opens--setting the stage for the expectations, mood and style of this home upon first arrival. Designed and built by Terramor Homes in Raleigh, NC.
Photography: M. Eric Honeycutt
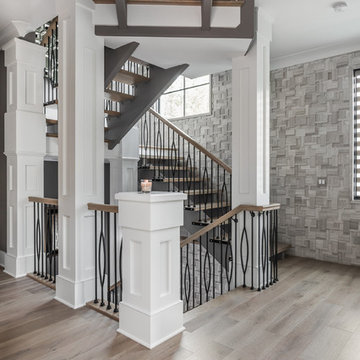
The goal in building this home was to create an exterior esthetic that elicits memories of a Tuscan Villa on a hillside and also incorporates a modern feel to the interior.
Modern aspects were achieved using an open staircase along with a 25' wide rear folding door. The addition of the folding door allows us to achieve a seamless feel between the interior and exterior of the house. Such creates a versatile entertaining area that increases the capacity to comfortably entertain guests.
The outdoor living space with covered porch is another unique feature of the house. The porch has a fireplace plus heaters in the ceiling which allow one to entertain guests regardless of the temperature. The zero edge pool provides an absolutely beautiful backdrop—currently, it is the only one made in Indiana. Lastly, the master bathroom shower has a 2' x 3' shower head for the ultimate waterfall effect. This house is unique both outside and in.
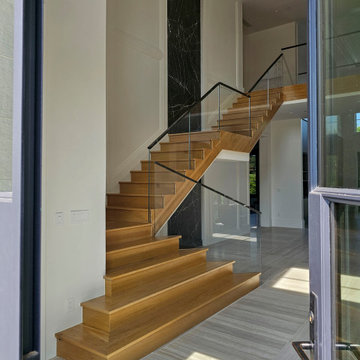
A vertical backdrop of black marble with white-saturated inlay designs frames a unique staircase in this open design home. As it descends into the naturally lit area below, the stairs’ white oak treads combined with glass and matching marble railing system become an unexpected focal point in this one of kind, gorgeous home. CSC 1976-2023 © Century Stair Company ® All rights reserved.
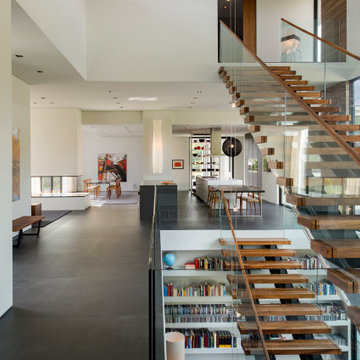
Walker Road Great Falls, Virginia modern open plan home three story floating staircase. Photo by William MacCollum.
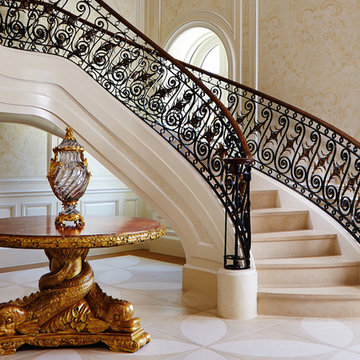
New 2-story residence consisting of; kitchen, breakfast room, laundry room, butler’s pantry, wine room, living room, dining room, study, 4 guest bedroom and master suite. Exquisite custom fabricated, sequenced and book-matched marble, granite and onyx, walnut wood flooring with stone cabochons, bronze frame exterior doors to the water view, custom interior woodwork and cabinetry, mahogany windows and exterior doors, teak shutters, custom carved and stenciled exterior wood ceilings, custom fabricated plaster molding trim and groin vaults.
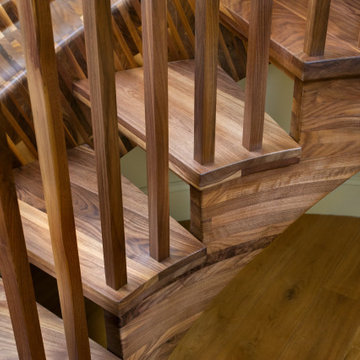
The black walnut slide/stair is completed! The install went very smoothly. The owners are LOVING it!
It’s the most unique project we have ever put together. It’s a 33-ft long black walnut slide built with 445 layers of cross-laminated layers of hardwood and I completely pre-assembled the slide, stair and railing in my shop.
Last week we installed it in an amazing round tower room on an 8000 sq ft house in Sacramento. The slide is designed for adults and children and my clients who are grandparents, tested it with their grandchildren and approved it.
33-ft long black walnut slide
#slide #woodslide #stairslide #interiorslide #rideofyourlife #indoorslide #slidestair #stairinspo #woodstairslide #walnut #blackwalnut #toptreadstairways #slideintolife #staircase #stair #stairs #stairdesign #stacklamination #crosslaminated
Expansive All Railing Staircase Ideas and Designs
5
