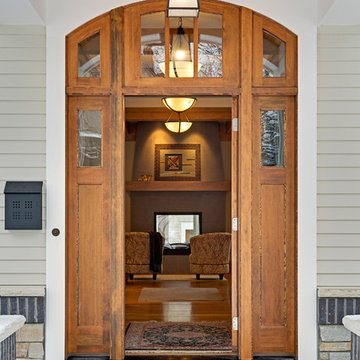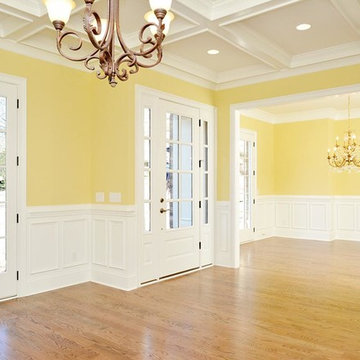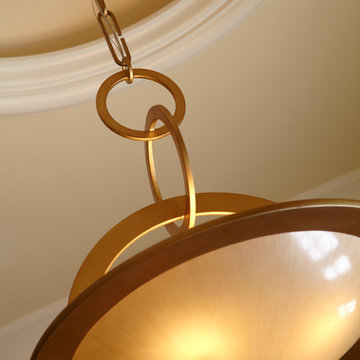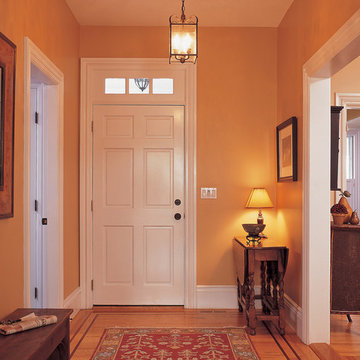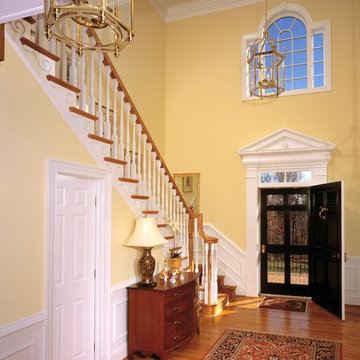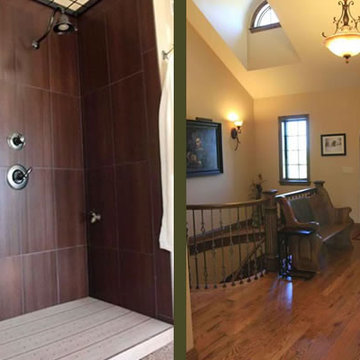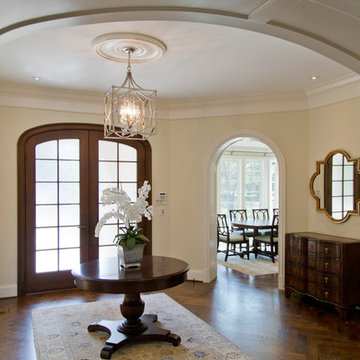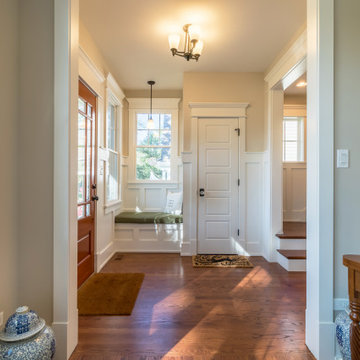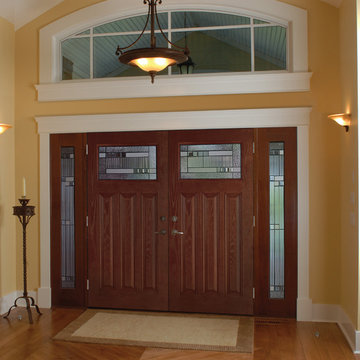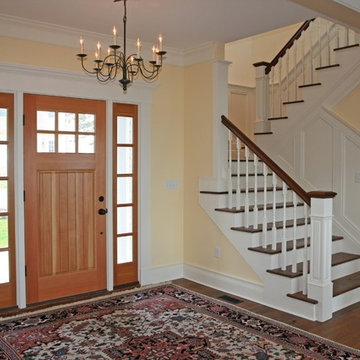Entrance with Yellow Walls and Medium Hardwood Flooring Ideas and Designs
Refine by:
Budget
Sort by:Popular Today
121 - 140 of 662 photos
Item 1 of 3
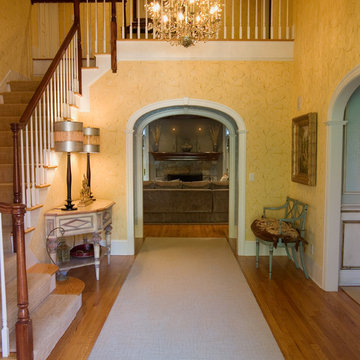
Handmade silk wallpaper creates an intimate ambience in this foyer with 30 foot ceilings.
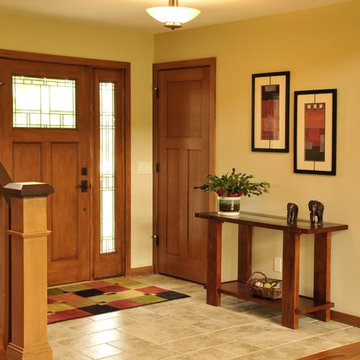
Front entry with tile flooring, mission style railing and single door with sidelites.
Hal Kearney, Photographer
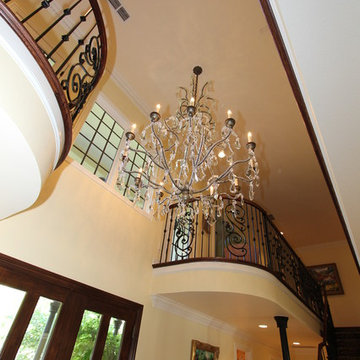
This two story entry foyer is simply stunning. Natural light pours through the glass front door and upper windows. A crystal chandelier lights the entrance in the evening. Twin balconies on the second level add architectural elegance with their detailed wrought iron railings.
This whole house remodel in Amarillo features fine architectural details throughout. Sanders Design Build remodeled the kitchen, a caterer's kitchen and butler's pantry, living and dining rooms, bedrooms, entry and staircase, and several bathrooms in the home. Please look through all the project photos to see the elegant finishes that were selected for each room
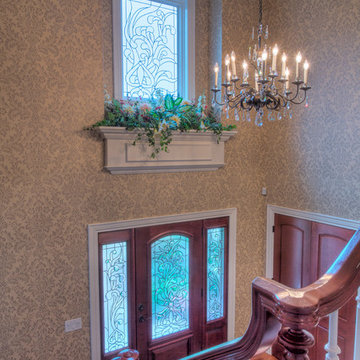
2014 CotY Award - Whole House Remodel $250,000-$500,000
Sutter Photographers
- Like most homes that have raised rambunctious teenagers, the old Oak staircase and banister had quite a wobble to it! We really wanted to create the feeling of Elegance when you opened the front door. It is the first impression when you walk into the home.
- The staircase was custom designed to what we were looking for. It was made and stained locally. We chose a stained wood tread with painted risers that would compliment the painted white custom spindles and the magnificent Brazilian cherry newel and handrail. The result is grand and spectacular!
-The 2 tiered iron and glass chandelier was just the right choice for the space and can be dimmed for ambient lighting
- Elegant commercial wallpaper was installed in the entryway, and the tall white crown molding enhances the open stairwell in the foyer.
- Beautiful cherry interior doors with a soft curved top and oiled rubbed bronze hardware would replace all the worn out oak paneled doors with brass door handles (middle back left).
- All of the flooring was removed from every room in the home, and 3 1/2” Brazilian cherry flooring was installed throughout. It gives the home nice continuity with the banister, the front entry door, and the new interior doors.
- A palette of 5 colors was used throughout the home to create a peaceful and tranquil feeling.
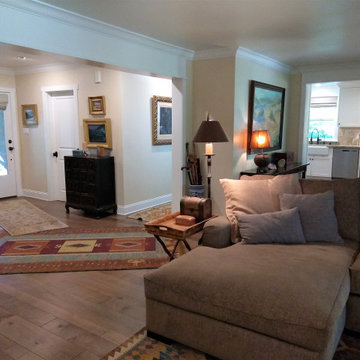
This entry used to be very dark and cramped. By removing the former bedroom walls on the left, and creating the open concept dining room, the space is friendly and inviting.
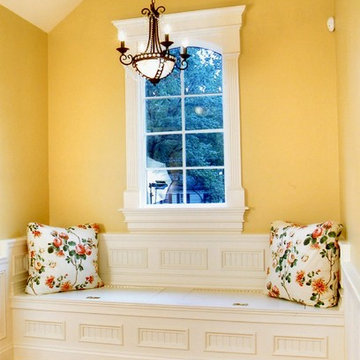
A cozy area at the end of the 2nd floor hallway. This focal point leads you to a space that has beautiful trim, storage in the window seat for all those extra blankets and not to mention a wonderful view of your property.
Photo Credit: N.Leonard
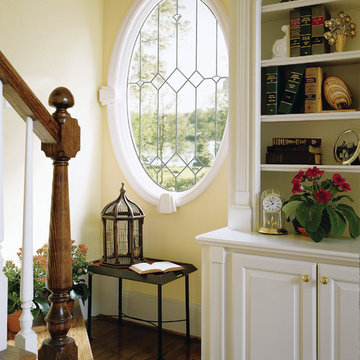
Visit Our Showroom
8000 Locust Mill St.
Ellicott City, MD 21043
Andersen 400 Series Specialty Oval Window with Diamond Lights Art Glass
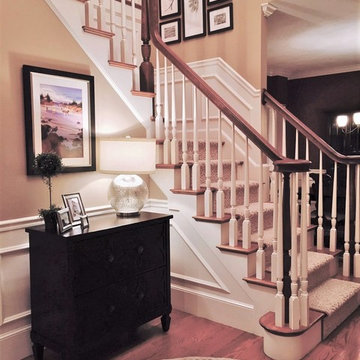
This elegant foyer welcomes family and guests with it's deep, red oak wood tones and richly saturated gold walls. White painted balusters and wainscoting contrast against the dark wood entryway table and intricately patterned area rug.
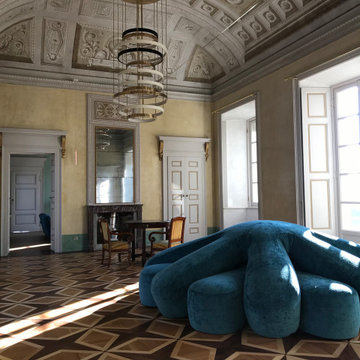
Scelta dei materiali e degli arredi su misura e di serie e d'antiquariato con accostamenti calibrati fra antico e contemporaneo
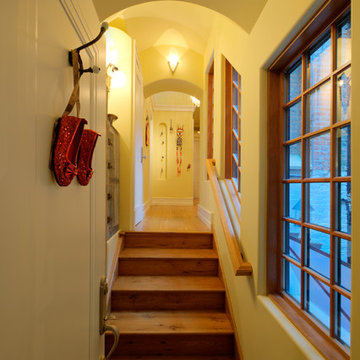
Rear entry curved barrel vault rising over the stairs, simple materials with rustic incorporated cabinets. The interior is cozy while the windows reveal the courtyard as you ascend. Peter Bosy Photography.
Entrance with Yellow Walls and Medium Hardwood Flooring Ideas and Designs
7
