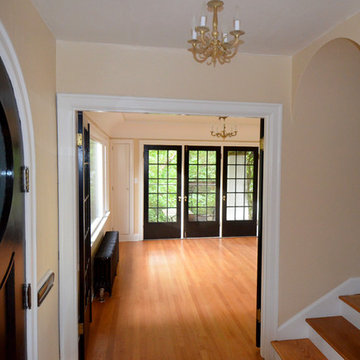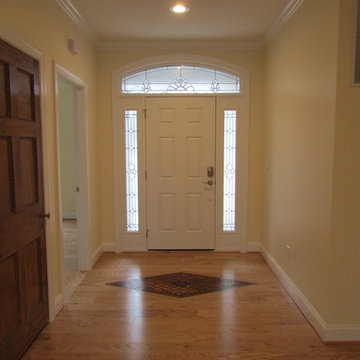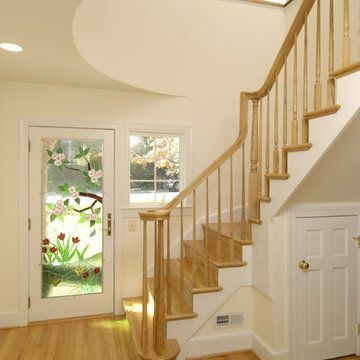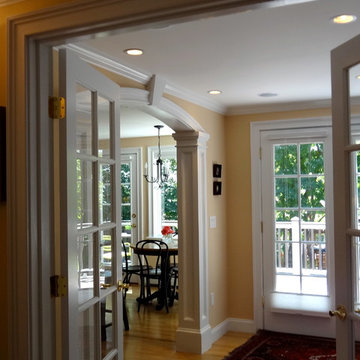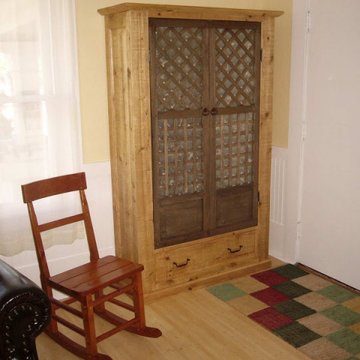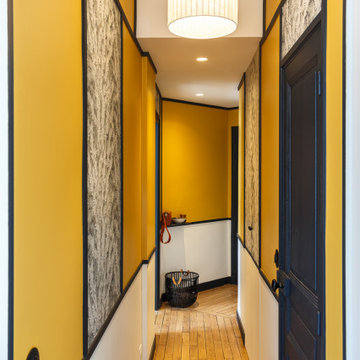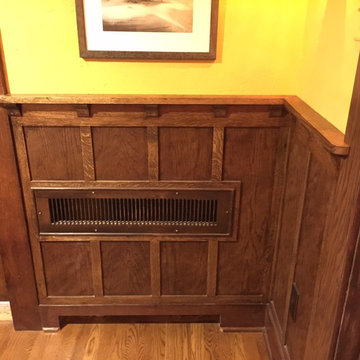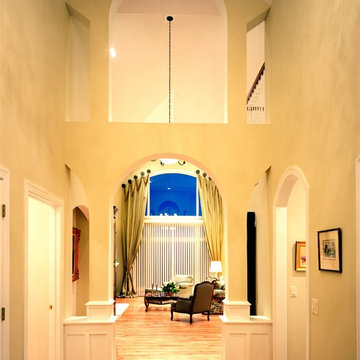Entrance with Yellow Walls and Light Hardwood Flooring Ideas and Designs
Refine by:
Budget
Sort by:Popular Today
121 - 140 of 223 photos
Item 1 of 3
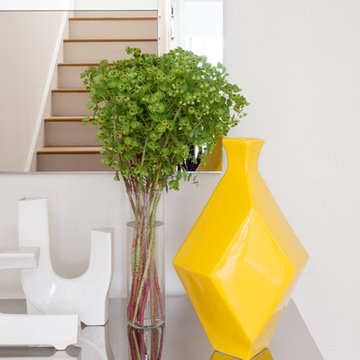
Notable decor elements include: All Modern Prague console table with X base, Mirror Cooperative frameless gold and silver mosaic mirror.
Photography: Francesco Bertocci
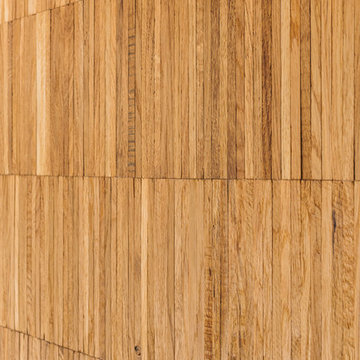
The newest addition to Portland's Pearl District residential highrises, Vibrant! is 12-story affordable housing building featuring 93 units, community rooms, a small rooftop deck, and a second-floor outdoor play area. Build by Bremik Constructions, the project was sustainably designed to meet the Earth Advantage Gold standards. Bremik successfully exceeded the 20% MWESB utilization goal with 22.2% participation. The builder chose Castle Bespoke zero-waste uni-directional parquet product Mosaic from our Uptown Collection for the walls of the building lobby to complement their sustainability ambitions for this project. Castle Bespoke Mosaic is 100% edge grain European White Oak made from the waste material created during the hardwood plank manufacturing process, making it one of the most eco-friendly products in the market. These panels are solid and made to last with a thick wear layer that can be sanded up-to 6 times.
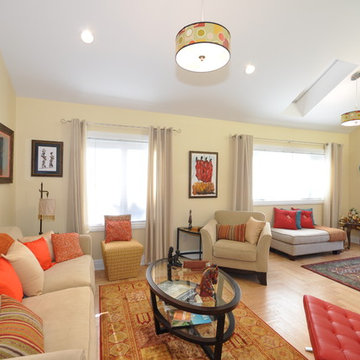
Welcome your guests into your home with immediate amusement! This beautiful entry space doubles as a sitting area where you and your guest can enjoy company.
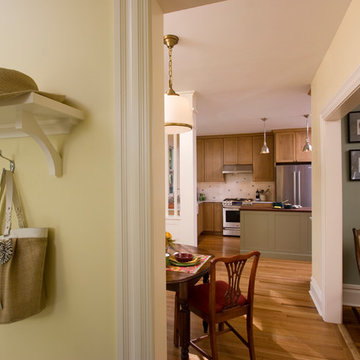
A view from the Mud Room Addition into the new Kitchen Dinette with the kitchen extension beyond. The Living Room is to the right. The owners' family rocking chair was restored and re upholstered in a fabric selected by Clawson Architects.
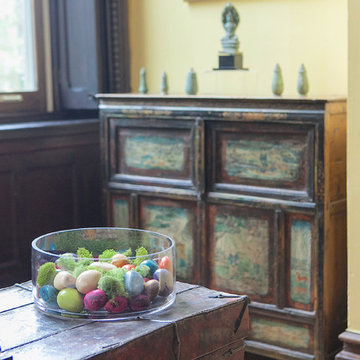
Transitional spaces are often neglected areas in most homes. This cozy, bright reading corner was transformed with silk window treatments, pillows and a cushion for extra comfort. An antique chandelier was aded to complement the architectural drawing from the 1920’s. A Tibetan tiger skin trunk was added as a coffee table and a tibetan cabinet complements the colors of this inviting and exquisite area.
Inna Spivakova
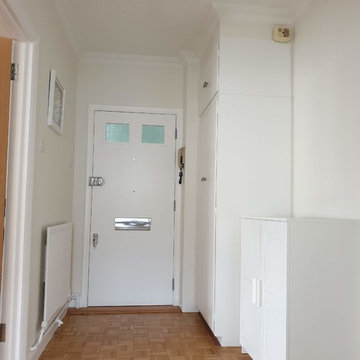
Front door made as new with all fittings to be back, bespoke spray painting in high gloss to match the original design. Water damage repair was made, all loose surface was removed, sanded, and stabilized. new primers painted and 2 coat of stain blockers was decorated in. A lot of filling, new lining paper installation, and apartment painted in 2 top coats to all designated surface.
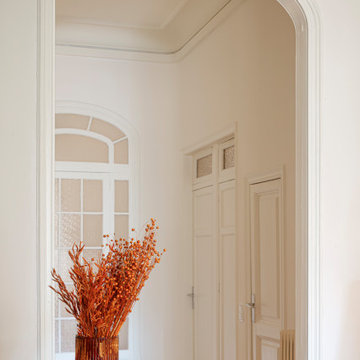
Words by Wilson Hack
The best architecture allows what has come before it to be seen and cared for while at the same time injecting something new, if not idealistic. Spartan at first glance, the interior of this stately apartment building, located on the iconic Passeig de Gràcia in Barcelona, quickly begins to unfold as a calculated series of textures, visual artifacts and perfected aesthetic continuities.
The client, a globe-trotting entrepreneur, selected Jeanne Schultz Design Studio for the remodel and requested that the space be reconditioned into a purposeful and peaceful landing pad. It was to be furnished simply using natural and sustainable materials. Schultz began by gently peeling back before adding only the essentials, resulting in a harmoniously restorative living space where darkness and light coexist and comfort reigns.
The design was initially guided by the fireplace—from there a subtle injection of matching color extends up into the thick tiered molding and ceiling trim. “The most reckless patterns live here,” remarks Schultz, referring to the checkered green and white tiles, pink-Pollack-y stone and cast iron detailing. The millwork and warm wood wall panels devour the remainder of the living room, eliminating the need for unnecessary artwork.
A curved living room chair by Kave Home punctuates playfully; its shape reveals its pleasant conformity to the human body and sits back, inviting rest and respite. “It’s good for all body types and sizes,” explains Schultz. The single sofa by Dareels is purposefully oversized, casual and inviting. A beige cover was added to soften the otherwise rectilinear edges. Additionally sourced from Dareels, a small yet centrally located side table anchors the space with its dark black wood texture, its visual weight on par with the larger pieces. The black bulbous free standing lamp converses directly with the antique chandelier above. Composed of individual black leather strips, it is seemingly harsh—yet its soft form is reminiscent of a spring tulip.
The continuation of the color palette slips softly into the dining room where velvety green chairs sit delicately on a cascade array of pointed legs. The doors that lead out to the patio were sanded down and treated so that the original shape and form could be retained. Although the same green paint was used throughout, this set of doors speaks in darker tones alongside the acute and penetrating daylight. A few different shades of white paint were used throughout the space to add additional depth and embellish this shadowy texture.
Specialty lights were added into the space to complement the existing overhead lighting. A wall sconce was added in the living room and extra lighting was placed in the kitchen. However, because of the existing barrel vaulted tile ceiling, sconces were placed on the walls rather than above to avoid penetrating the existing architecture.
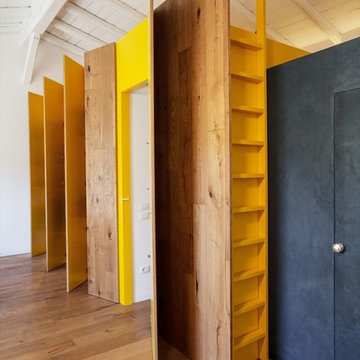
Architetto Giorgia Amato /
Ortigia - Siracusa /
Design Interni Mohd /
Foto Elena Rizza /
#mansardarock #sicily #shopdesign #mohdportfolio
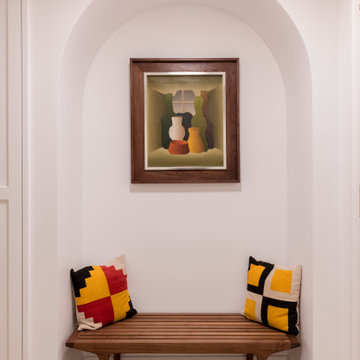
The arch in this Foyer is both functional and beautiful. The client came to us with the idea of having arched doorways everywhere. Low ceilings limited the arch heights, so we defined three areas where arches could be used as niches instead of passageways. This arch welcomes you into the apartment and offers a place to sit and take your shoes off.
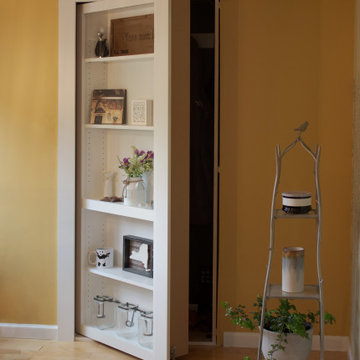
In a small bungalow, every square inch of potential storage is cleverly put to use. A custom door-sized bookcase ingeniously conceals the coat closet where essentials of everyday life are organized.
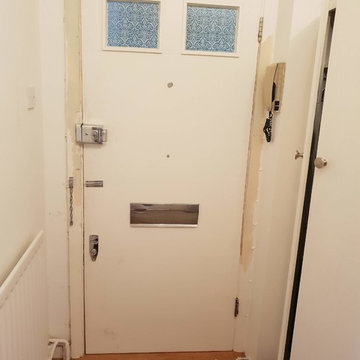
Front door made as new with all fittings to be back, bespoke spray painting in high gloss to match the original design. Water damage repair was made, all loose surface was removed, sanded, and stabilized. new primers painted and 2 coat of stain blockers was decorated in. A lot of filling, new lining paper installation, and apartment painted in 2 top coats to all designated surface.
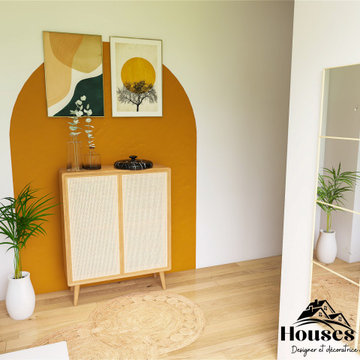
Suite à mon intervention dans leur salon, les clients du Projet Evry ont refait appel à moi pour leur entrée.
On reste sur le même "thème" que le salon, un esprit urban jungle, coloré, du bois, du blanc, du jaune moutarde.
Mes clients souhaitaient une assise, des rangements astucieux et favorisant l'autonomie de leurs enfants.
Des patères à leur hauteur ont été ajoutées, un étagère Kallax transformee en assise avec des rangements.
Entrance with Yellow Walls and Light Hardwood Flooring Ideas and Designs
7
