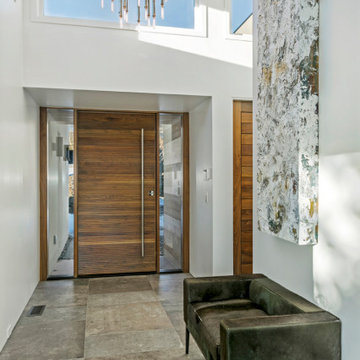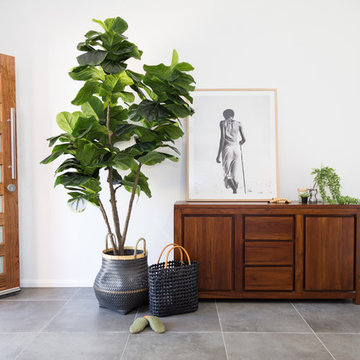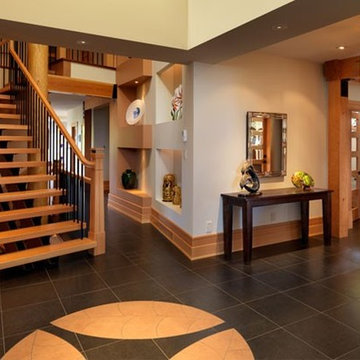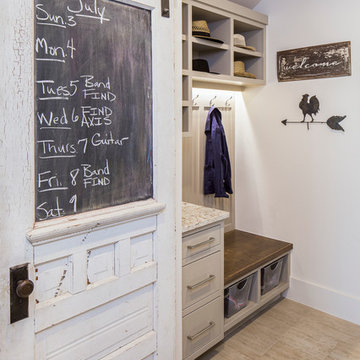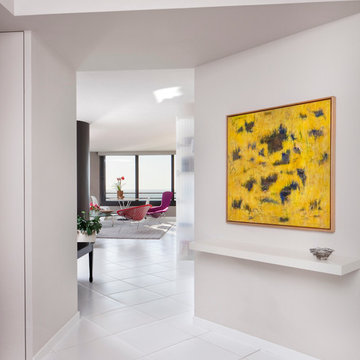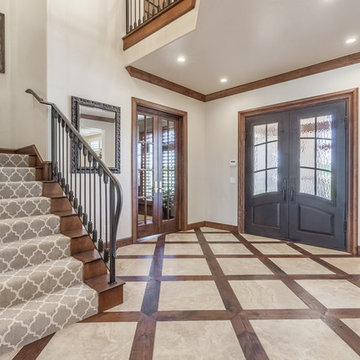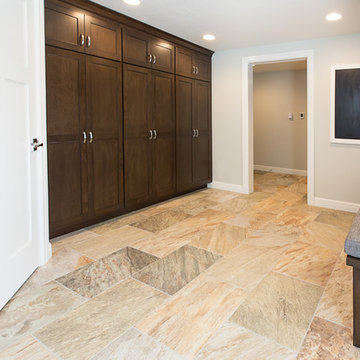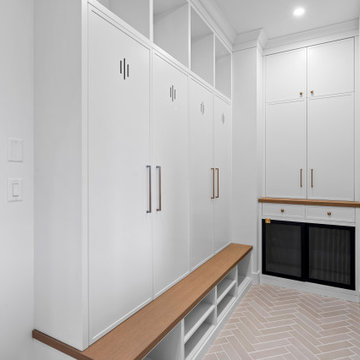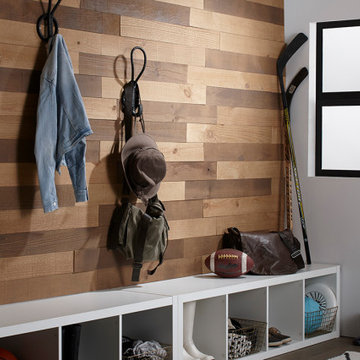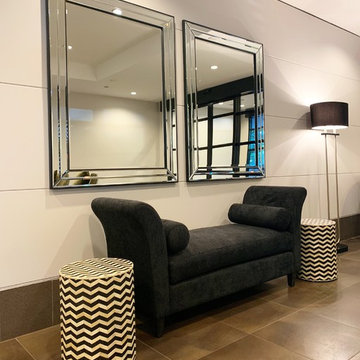Entrance with White Walls and Ceramic Flooring Ideas and Designs
Refine by:
Budget
Sort by:Popular Today
81 - 100 of 3,228 photos
Item 1 of 3
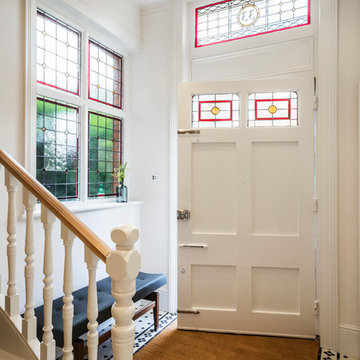
Although the existing entrance hallway was a good size it lacked character. To address this the stained glass in the fan light window above the front door and side window was reinstated, in a bespoke design, bringing light, colour and texture into the hallway.
The original tiled floor had long been removed so a period style crisp black and white tile with a border pattern was specified. This immediately visually increased the size and lightness of the hall area.
Nigel Tyas were commissioned to produce a dramatic copper and glass pendant light in the stairwell that hung from the top floor ceiling down to the ground floor, giving a visual connection and really creating a wow factor.
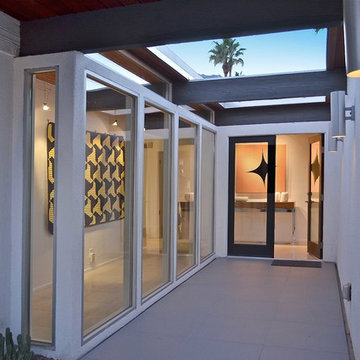
the atrium style entry was re-tiled in a matte light charcoal large format square tile.
Photo Credit: Henry Connell
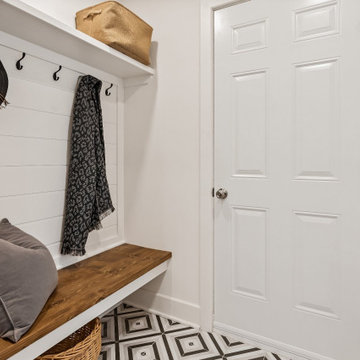
Love this mudroom! It is so convenient if you have kids because they can sit down and pull off their boots in the wintertime and there are ceramic tiles on the floor so cleaning up is easy!
This property was beautifully renovated and sold shortly after it was listed. We brought in all the furniture and accessories which gave some life to what would have been only empty rooms.
If you are thinking about listing your home in the Montreal area, give us a call. 514-222-5553. The Quebec real estate market has never been so hot. We can help you to get your home ready so it can look the best it possibly can!

This charming 2-story craftsman style home includes a welcoming front porch, lofty 10’ ceilings, a 2-car front load garage, and two additional bedrooms and a loft on the 2nd level. To the front of the home is a convenient dining room the ceiling is accented by a decorative beam detail. Stylish hardwood flooring extends to the main living areas. The kitchen opens to the breakfast area and includes quartz countertops with tile backsplash, crown molding, and attractive cabinetry. The great room includes a cozy 2 story gas fireplace featuring stone surround and box beam mantel. The sunny great room also provides sliding glass door access to the screened in deck. The owner’s suite with elegant tray ceiling includes a private bathroom with double bowl vanity, 5’ tile shower, and oversized closet.
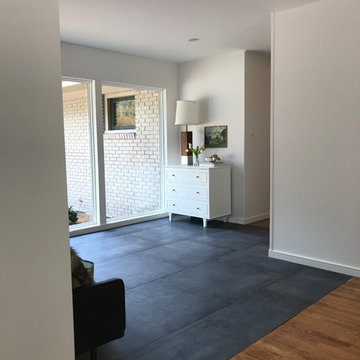
We replaced the original entry slate with new porcelain tiles that convey the original mid-century feel. Adding new floor to ceiling store-front windows allow the entry to be flooded with light creating an enviting Entry.
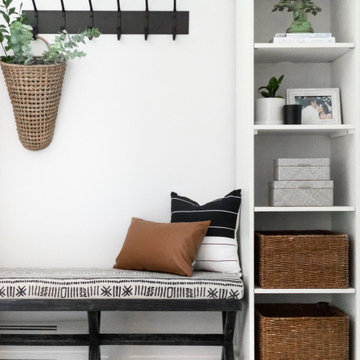
This project design was all about that zen, well-traveled lifestyle. In the foyer design we introduced boho details and layered textures. We stayed within a black and white color palette with warm, earth-tone accents. Most of the final elements we chose feature natural materials with hand-crafted details such as wood, leather, cotton, clay, grass, etc. Plants are also a design element in this room and all rooms we designed for this family.
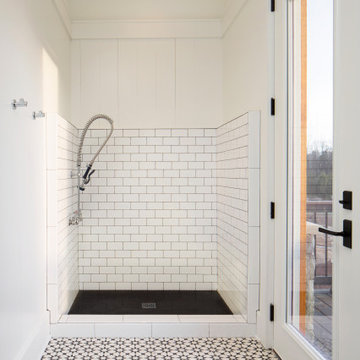
When planning this custom residence, the owners had a clear vision – to create an inviting home for their family, with plenty of opportunities to entertain, play, and relax and unwind. They asked for an interior that was approachable and rugged, with an aesthetic that would stand the test of time. Amy Carman Design was tasked with designing all of the millwork, custom cabinetry and interior architecture throughout, including a private theater, lower level bar, game room and a sport court. A materials palette of reclaimed barn wood, gray-washed oak, natural stone, black windows, handmade and vintage-inspired tile, and a mix of white and stained woodwork help set the stage for the furnishings. This down-to-earth vibe carries through to every piece of furniture, artwork, light fixture and textile in the home, creating an overall sense of warmth and authenticity.
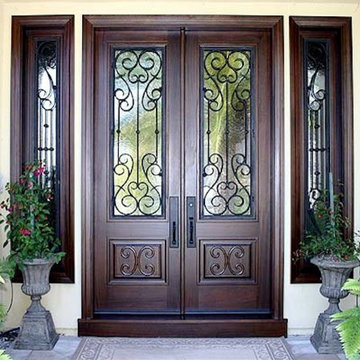
A dark wood double front door with decorative wrought iron adorning the door and sidelights.
Product Number: WI 4008
Entrance with White Walls and Ceramic Flooring Ideas and Designs
5
