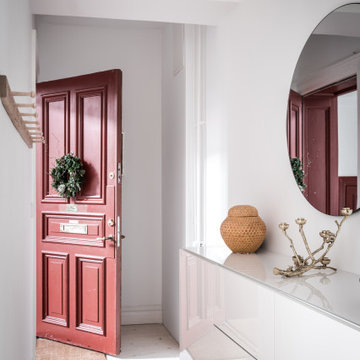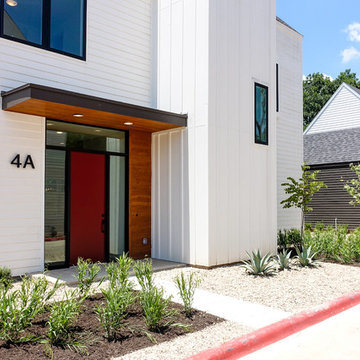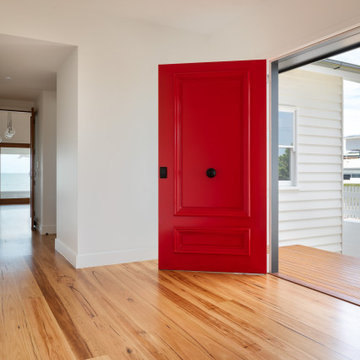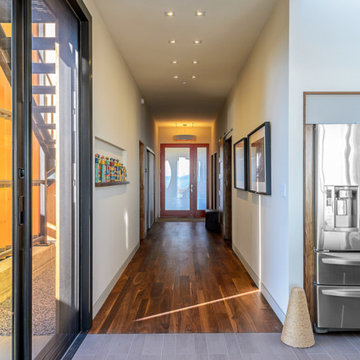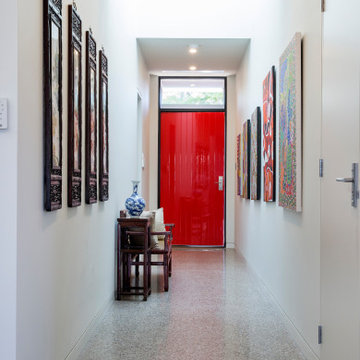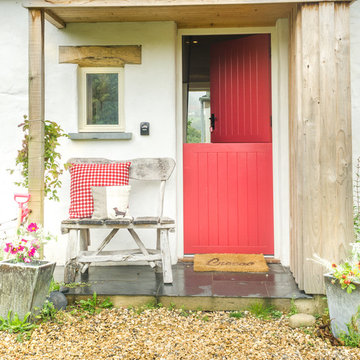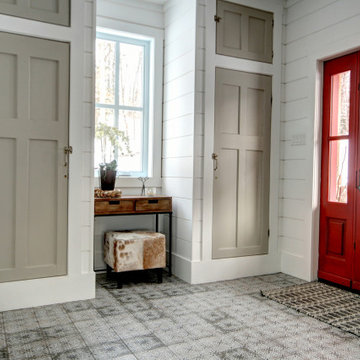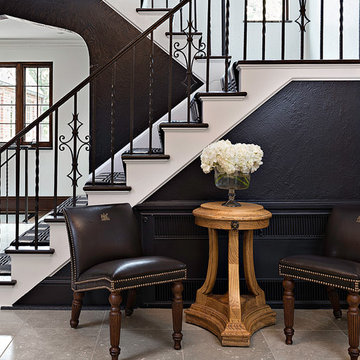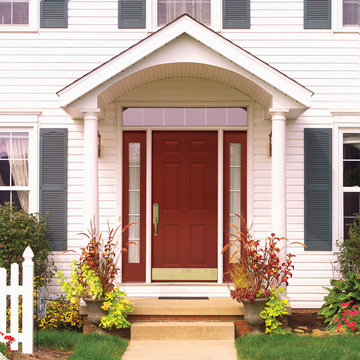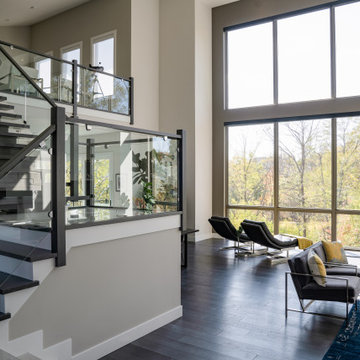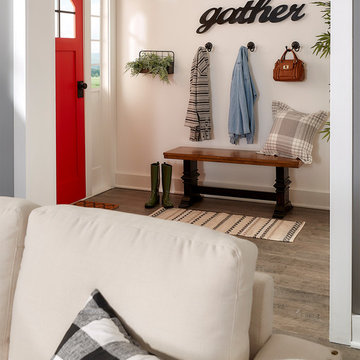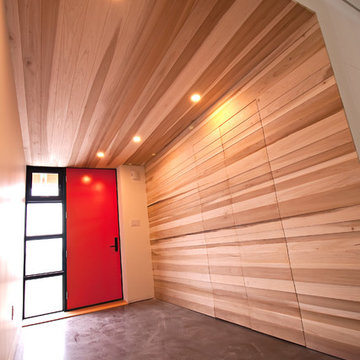Entrance with White Walls and a Red Front Door Ideas and Designs
Refine by:
Budget
Sort by:Popular Today
161 - 180 of 476 photos
Item 1 of 3
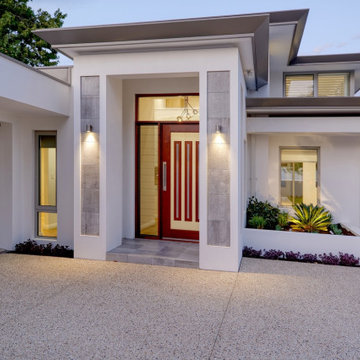
This circa 1990 dated home was in need of a major renovation or demolition. The home was very dated and run down but it presented us with a good footprint on the block which allowed us heaps of potential to re-energize the home into modern day standards. The Clients visited our previous Display Home ‘Le Chateau’ which was also a home transformation and they were so amazed by what could be achieved that they made up their decision to transform the existing home rather than start over.
Our Clients were transitioning into retirement and being ex-farmers they wanted a fresh start to full time city life. They also wanted a lock up & leave home that would last them the next 20 years and the changes required during that period so we created two master bedrooms (one on each floor) two other bedrooms and a new study on the lower floor. Two generous living areas (one on each floor) with custom built-in furniture and oodles of storage throughout. The open plan meals, kitchen, scullery and family room is now the focus point of the home. The existing home was very dark inside on the lower floor so we removed some internal walls to open it up and introduced several Velux skylights plus a fresh colour scheme which has since made a world of difference and transformed the space with great connection to the outdoor areas.
On the outside we extended the existing garage forward of its current position allowing for more than generous parking for two larger cars and plenty of storage space with a shoppers access to the home. We also removed the old kidney shaped underground pool and installed a modern day above ground swim spa and deck and built a new under main roof alfresco area fitted out with cabinetry, stone tops, sink, fridge, bbq, and rangehood. The internal living areas and outside entertaining area now feel connected to each other.
The tired façade of the home was enhanced by rendering the old cream face brickwork, a new Colorbond roof, new double glazed windows and some significant structural changes that have given the new look to all of the elevations. The home now features a contemporary look which for passers-by would only assume is a brand new home, which it essentially is.
We specialise in major home alterations including second storey extensions and complete face-lifts. Our expert design team will create something that blends well with the existing home and makes best use of your site and your personal living requirement’s
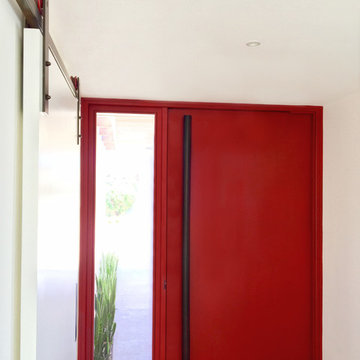
Modern Red Steel Pivot Door and Barn Door Hardware designed and built by NOEdesignCo. for MAIDEN
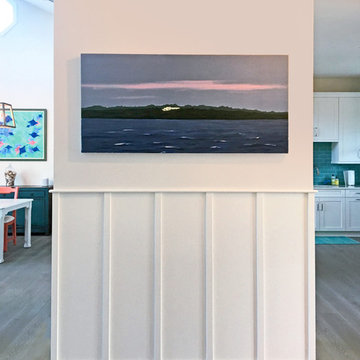
A serving bar with drink cooler resides on the other side of this wall divider.
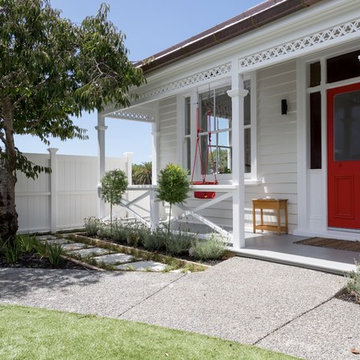
Located in a quiet Grey Lynn St, the original cold, dark, damp villa was in need of restoration and extension to provide for a growing young family that reflected their family and friend focused lifestyle.
Following a full restoration of the existing exterior and interior of the existing weatherboard clad villa, Matz Architects proposed a 3 level cedar clad extension that peaks out from the eastern side and above the ridgeline of the villa.
Contrasts in materials and finishes are deliberately used throughout as you pass from historic to modern, to aid a recognition of the past and a reflection of the future.
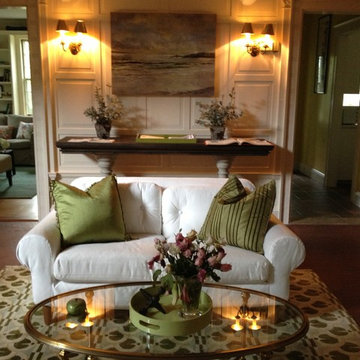
Heidi Pribell Interiors puts a fresh twist on classic design serving the major Boston metro area. By blending grandeur with bohemian flair, Heidi creates inviting interiors with an elegant and sophisticated appeal. Confident in mixing eras, style and color, she brings her expertise and love of antiques, art and objects to every project.
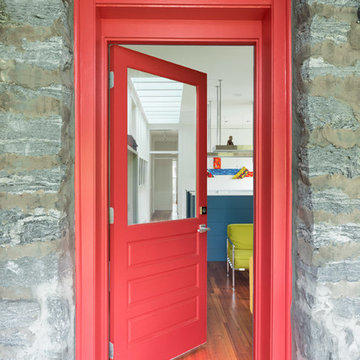
This bright, red door leads off the back deck of this traditional building into a colorful and modern artist apartment.
Photography by Todd Crawford
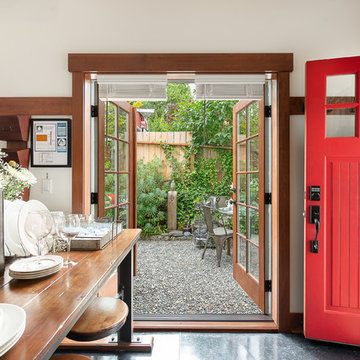
Winner of Department of Energy's 2019 Housing Innovation Awards. This detached accessory dwelling unit (DADU) in the Greenlake neighborhood of Seattle is the perfect little getaway. With high ceilings, an open staircase looking down at the living space, and a yard surrounded by greenery, you feel as if you're in a garden cottage in the middle of the city. This detached accessory dwelling unit (DADU) in the Greenlake neighborhood of Seattle is the perfect little getaway. With high ceilings, an open staircase looking down at the living space, and a yard surrounded by greenery, you feel as if you're in a garden cottage in the middle of the city.
Photography by Robert Brittingham
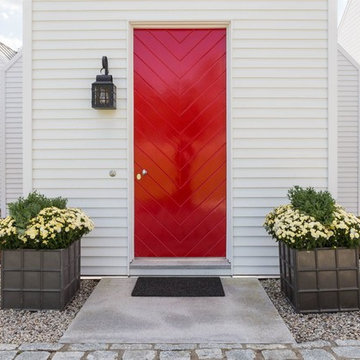
Stoney Brook Landscaping
Location: Kittery Point, Kittery, ME, USA
Chimney restoration and new chimney instillations. Pool patio, staircases, walkways and entries. This house was built in 1662 and the original fire place and chimney were restored.
Photographed by: John Bedford Photography
Entrance with White Walls and a Red Front Door Ideas and Designs
9
