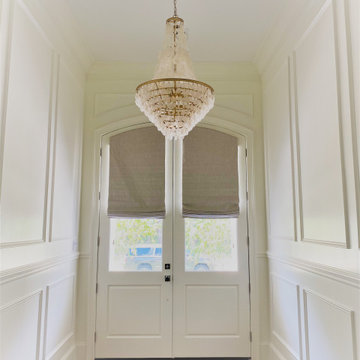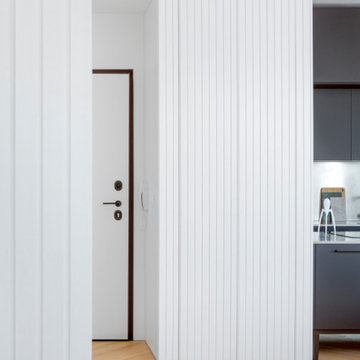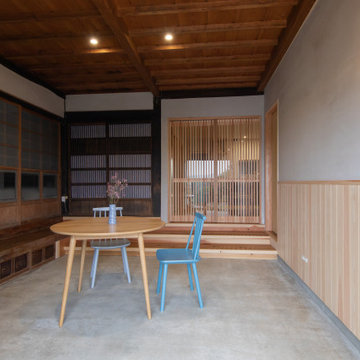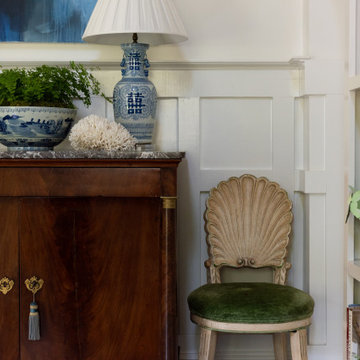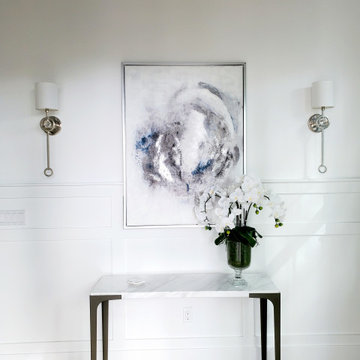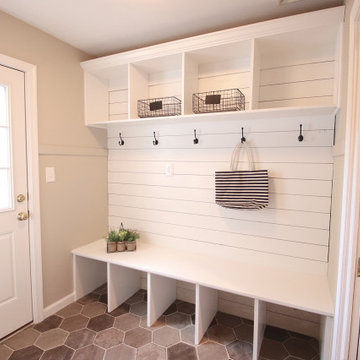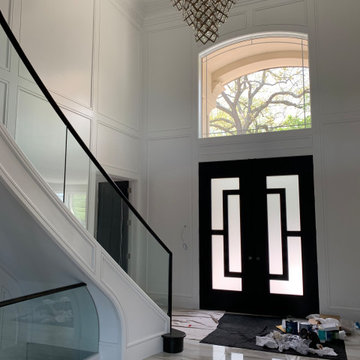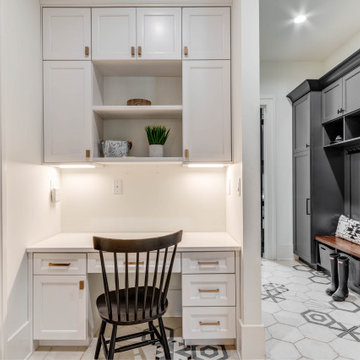Entrance with Wainscoting Ideas and Designs
Refine by:
Budget
Sort by:Popular Today
101 - 120 of 1,149 photos
Item 1 of 2
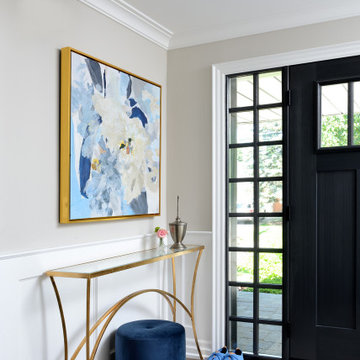
These clients were ready to turn their existing home into their dream home. They wanted to completely gut their main floor to improve the function of the space. Some walls were taken down, others moved, powder room relocated and lots of storage space added to their kitchen. The homeowner loves to bake and cook and really wanted a larger kitchen as well as a large informal dining area for lots of family gatherings. We took this project from concept to completion, right down to furnishings and accessories.
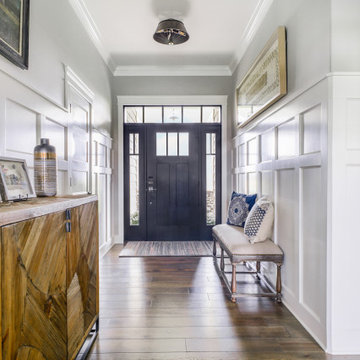
The white tall wainscoting in the entry is a stunning introduction to this lovely home. The black door within a black frame, and black transom window provide a powerful contrast to the white wainscoting.
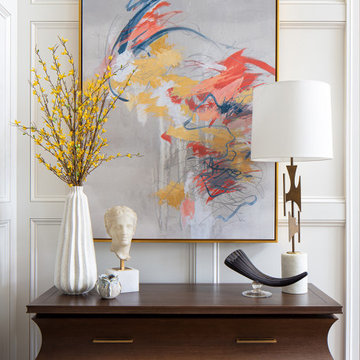
The entry from this house frames the view all the way through to the back with the beautiful pool and back terrace. The dining room lies to the right and the study is to the left with the great room directly ahead. This pretty moment is at the bottom of the staircase before you head into the main living space.
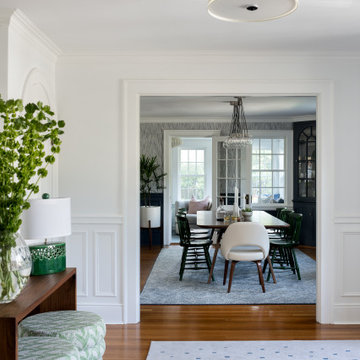
A view of a dining room through a doorway from a hallway with a patterned rug. The dining room features a wooden table, white and green chairs, and large windows letting in natural light.
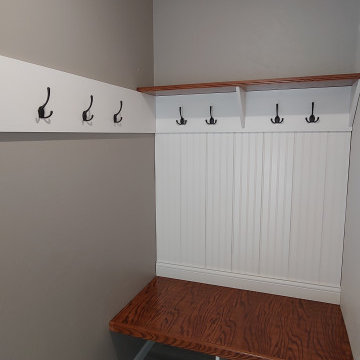
A section of the garage was converted into a mud room entry with storage for coats and a bench with storage over and under.

This double-height entry room shows a grand white staircase leading upstairs to the private bedrooms, and downstairs to the entertainment areas. Warm wood, white wainscoting and traditional windows introduce lightness and freshness to the space.
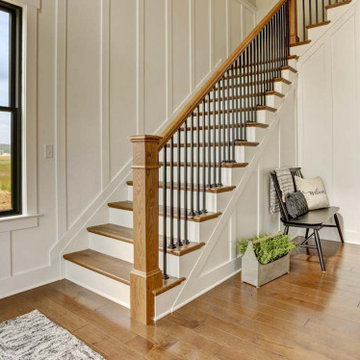
This charming 2-story craftsman style home includes a welcoming front porch, lofty 10’ ceilings, a 2-car front load garage, and two additional bedrooms and a loft on the 2nd level. To the front of the home is a convenient dining room the ceiling is accented by a decorative beam detail. Stylish hardwood flooring extends to the main living areas. The kitchen opens to the breakfast area and includes quartz countertops with tile backsplash, crown molding, and attractive cabinetry. The great room includes a cozy 2 story gas fireplace featuring stone surround and box beam mantel. The sunny great room also provides sliding glass door access to the screened in deck. The owner’s suite with elegant tray ceiling includes a private bathroom with double bowl vanity, 5’ tile shower, and oversized closet.
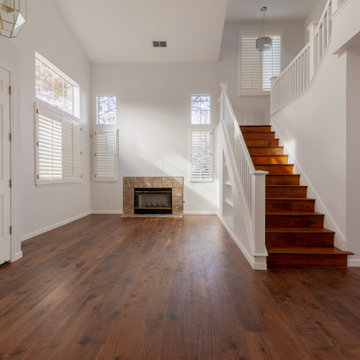
Explore Bayside Home Improvement LLC's comprehensive Home Remodeling Project in Phoenix, AZ. Our meticulous approach to renovation ensures every aspect of your home is rejuvenated to perfection. From essential spaces like bathrooms and kitchens to intricate details such as closets, staircases, and fireplaces, we offer a complete range of remodeling services. Trust our team to deliver impeccable results, tailored to enhance your living environment. Join us as we redefine luxury living in Phoenix, Arizona.
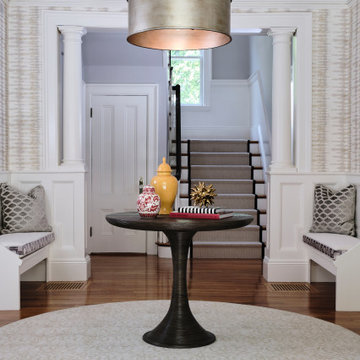
We transformed the light and bright traditional entry way into a more sophisticated and transitional design. We did this by using neutral tones throughout, installing elevated patterns and textures, and adding modern furnishings. The space is grounded by a beautiful Landry and Arcari rug, which compliments the neutral yet dramatic wallpaper by Kravet. The Rope Center Table by Bungalow 5 fits the space perfectly and acts as a functional place to set items down. Above that the newly installed bold light fixture by Shades of Light illuminates the space. The updated seat cushions allow the homeowners a beautiful and equally durable place to take off their shoes and they can rest easy knowing the Perennials performance fabric will stand the test of time as it is stain and fade resistant, mildew and mold resistant, and bleach cleanable so no matter what accidents may occur throughout the years this fabric will clean up easily and look as good as new.
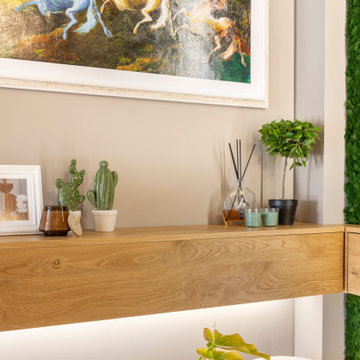
L'appartamento, di recente ristrutturazione, al mio arrivo risultava vuoto e privo di carattere.
In particolare mi è stata commissionata la valorizzazione dell'ingresso e del corridoio.
L'obiettivo era di valorizzarlo sia esteticamente sia funzionalmente.
Sono stati utilizzati solo materiali naturali quali legno e verde stabilizzato.
In particolare all'ingresso è stata chiusa una zona vicino la porta di accesso, con ante realizzate su misura e che arrivano fino a soffitto; l'anta più piccola in vetro fumè, nasconde delle mensole, utili per appoggiare e tenere ordinati borse e accessori degli ospiti; l'anta più grande in rovere,con una particolarissima maniglia che l'attraversa per tutta l'altezza, nasconde una cappottiera.
La parete in verde naturale, valorizzata dall'illuminazione integrata nel mobile, viene "spezzata" in due da un mensole in rovere, che cela un cassetto per tutta la sua lunghezza.
Proseguendo è stato creato un ampio cassettone con apertura push pull, che diventa un utilissimo svuota tasche.
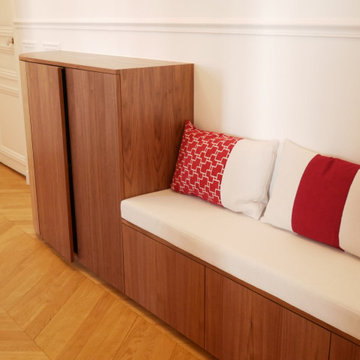
realisation d'un meuble sur mesure pour l'entrée en noyer. Le meuble fait une longueur de 4metres de long et habille parfaitement ce grand couloir.
Le meuble a été dessiné par Karine Perez et réalisé par Materia prima
Entrance with Wainscoting Ideas and Designs
6
