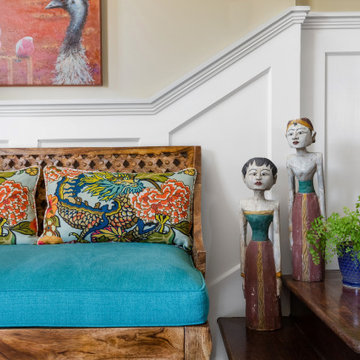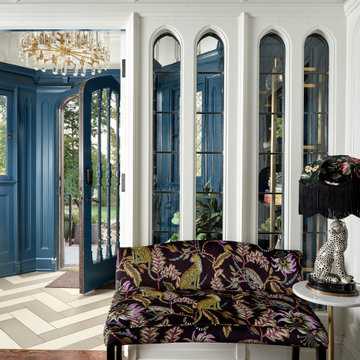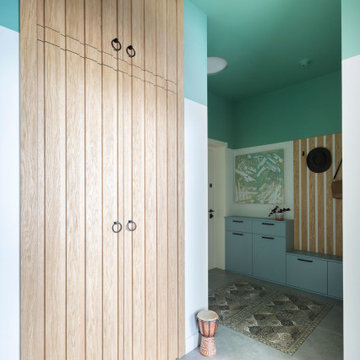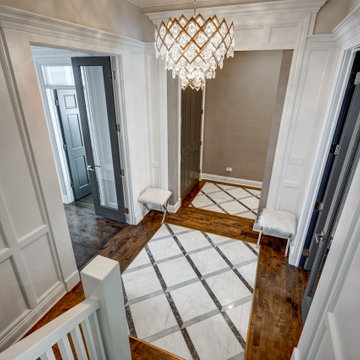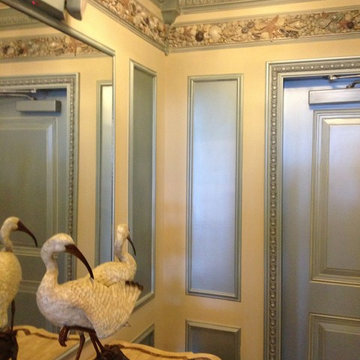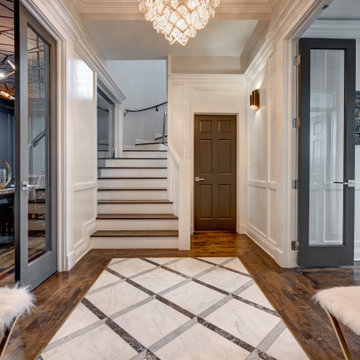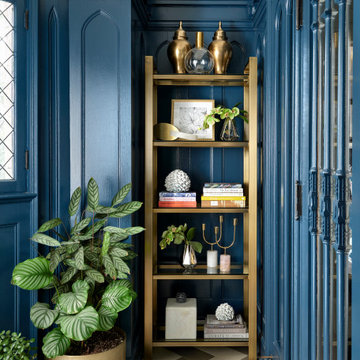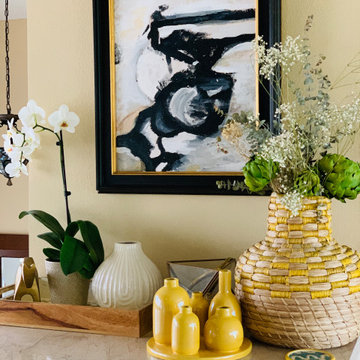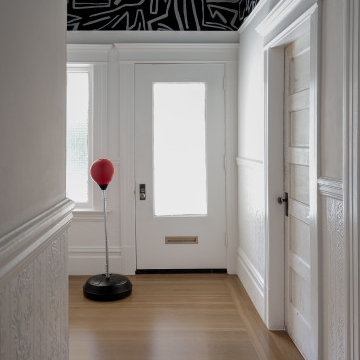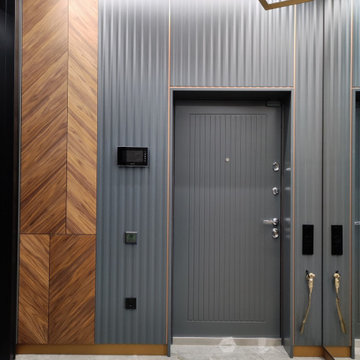Eclectic Entrance with Wainscoting Ideas and Designs
Refine by:
Budget
Sort by:Popular Today
1 - 20 of 33 photos
Item 1 of 3
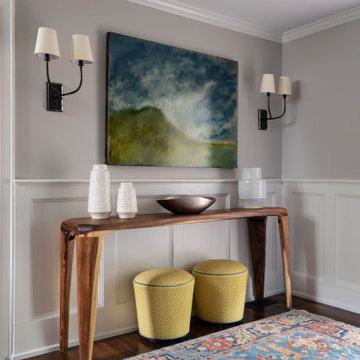
We brightened this foyer with custom wainscoting and added a rich brown paint to provide warmth and a cozy feel.
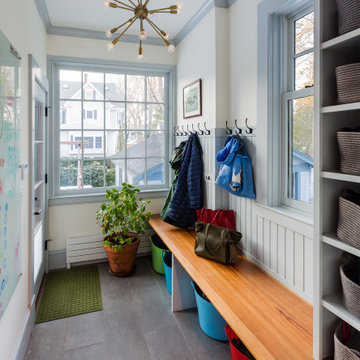
This bright, functional mudroom has hooks, shelves and under-bench storage to keep this active family's stuff neatly contained. This mudroom features custom wainscoting, bench and shelving with traditional style and a peaceful gray-blue color scheme accented by a fun Sputnick style brass pendant light.
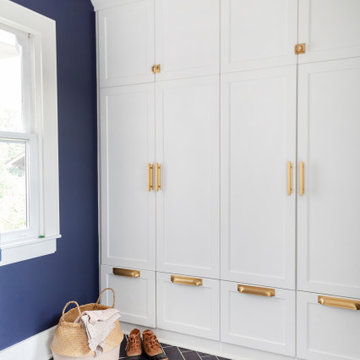
This project is here to show us all how amazing a galley kitchen can be. Art de Vivre translates to "the art of living", the knowledge of how to enjoy life. If their choice of materials is any indication, these clients really do know how to enjoy life!
This kitchen has a very "classic vintage" feel, from warm wood countertops and brass latches to the beautiful blooming wallpaper and blue cabinetry in the butler pantry.
If you have a project and are interested in talking with us about it, please give us a call or fill out our contact form at http://www.emberbrune.com/contact-us.
Follow us on social media!
www.instagram.com/emberbrune/
www.pinterest.com/emberandbrune/
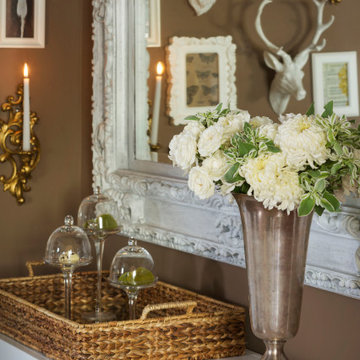
There are so many things I love about this photo. The cappuccino color on the walls is a favorite. The rattan tran on the crisp white console table I love. The spider mums I the vase, can't get enough of those. Heavy framed white mirror on the dark wall color making it pop. Love. The mix of neutrals... I could go on...
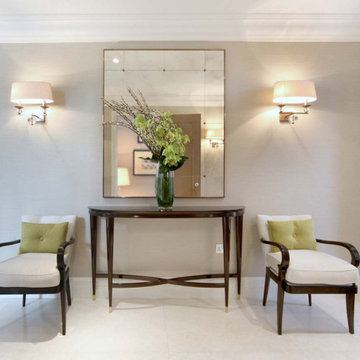
This was a whole house project where I was involved in every element of the build from first fix through to complete interior design and furnishing. I also consulted on all the exterior landscaping and garden design. Working for a very busy single professional who split his time between the city and his Surrey home, I oversaw and implemented all of the design elements working with him, his office team, multiple sub-contractors and the developer. The design was inspired by his travels and love for luxury Art Deco hotels. The brief was to focus on original design with a classic contemporary feel. A carefully curated selection of custom made and antique pieces gave the property instant wow factor and sat seamlessly within this character style home. Additional services included art consultancy, event home staging and seasonal property dressing.
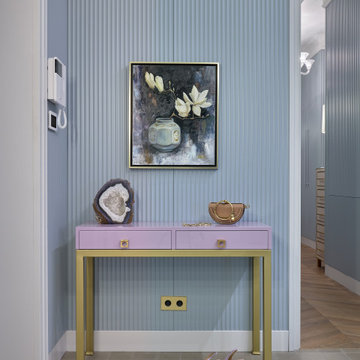
Не в каждой квартире можно спроектировать холл таким образом, чтобы был не какой-то маленький темный коридор, а чтобы это было нарядное, торжественное пространство. Но в этой квартире это получилось. Мы даже пустили в холл дневной свет за счет стеклянных дверей. И главный секрет этого холла - большое количество систем хранения. Здесь спроектировано много шкафов, но ни один из шкафов вы не увидите, потому что мы отделали весь холл рифлеными панелями. (которые изготавливали на заказ по нашим эскизам). Шкафы визуально можно только по латунным ручкам опознать. Получается, что вы заходите в помещение-шкатулку. Получилось очень единое и гармоничное пространство. Антикварную люстру-фонтан привезли из Парижа.
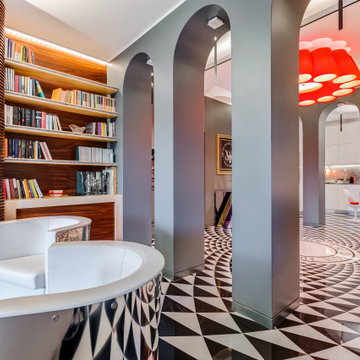
Soggiorno: boiserie in palissandro, camino a gas e TV 65". Pareti in grigio scuro al 6% di lucidità, finestre a profilo sottile, dalla grande capacit di isolamento acustico.
---
Living room: rosewood paneling, gas fireplace and 65 " TV. Dark gray walls (6% gloss), thin profile windows, providing high sound-insulation capacity.
---
Omaggio allo stile italiano degli anni Quaranta, sostenuto da impianti di alto livello.
---
A tribute to the Italian style of the Forties, supported by state-of-the-art tech systems.
---
Photographer: Luca Tranquilli
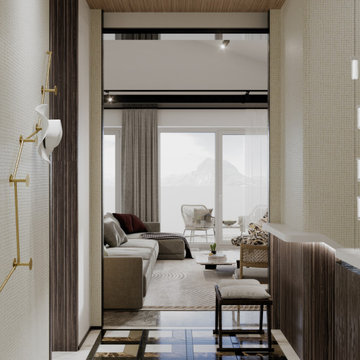
Ingresso accentuato da un pavimento in marmo posato a mosaico
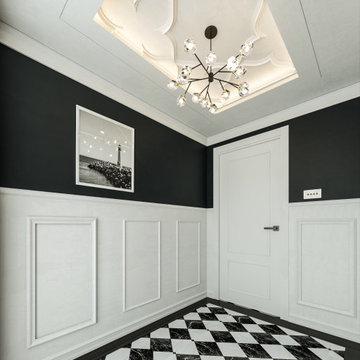
Studioteka’s dream team takes on this eclectic and stylish project, a surgical renovation with architecture and interiors to bring this 2-bed, 2-bath Gramercy apartment, with gorgeous views and a key to the park, from a minimalist to maximalist design aesthetic perfect for entertaining! Our mission? Scandi rock n’ roll vibe for a client with impeccable taste and an international roster of clients. The elegant foyer design sets the theme for the space, with its bold contrasting hues and a mix of old world and new style.
Eclectic Entrance with Wainscoting Ideas and Designs
1

