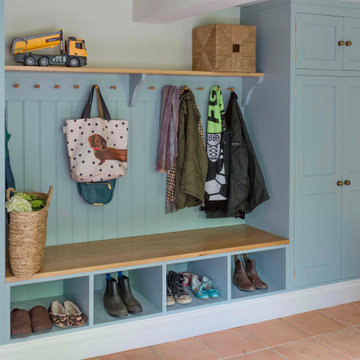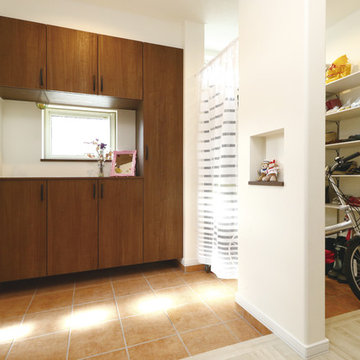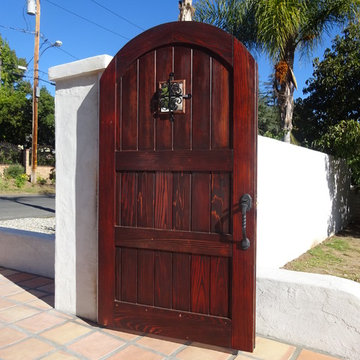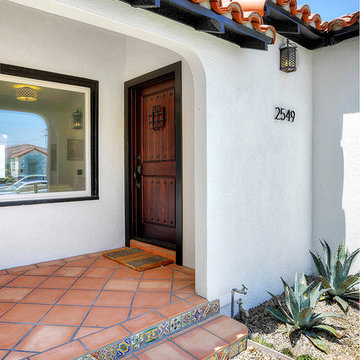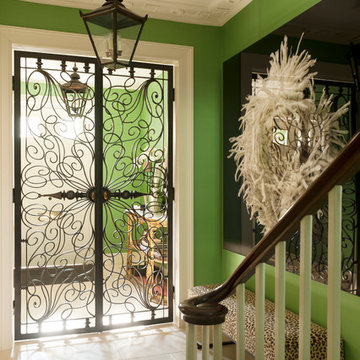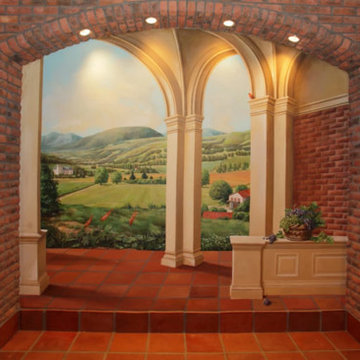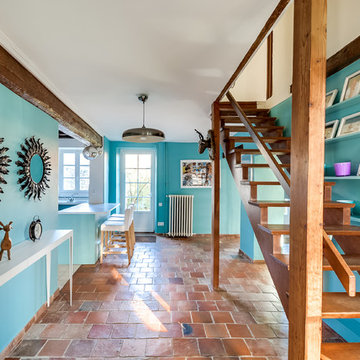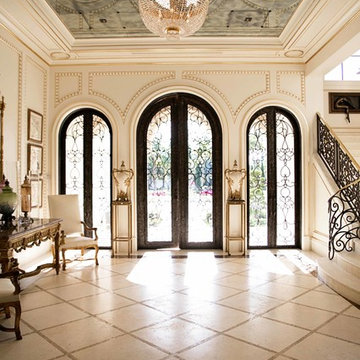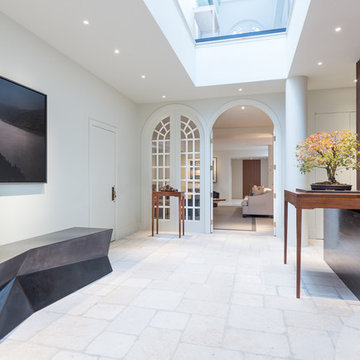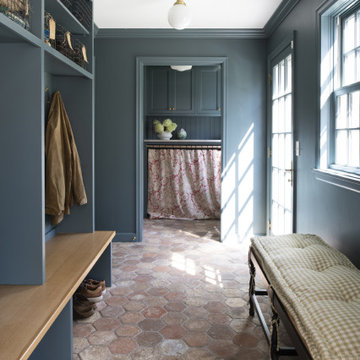Entrance with Travertine Flooring and Terracotta Flooring Ideas and Designs
Refine by:
Budget
Sort by:Popular Today
101 - 120 of 3,371 photos
Item 1 of 3
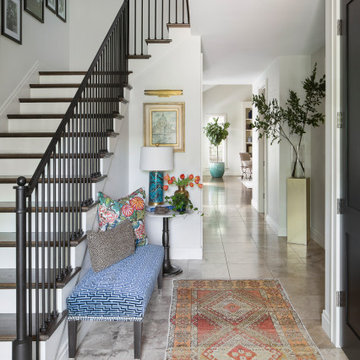
This entry foyer lacked personality and purpose. The simple travertine flooring and iron staircase railing provided a background to set the stage for the rest of the home. A colorful vintage oushak rug pulls the zesty orange from the patterned pillow and tulips. A greek key upholstered bench provides a much needed place to take off your shoes. The homeowners gathered all of the their favorite family photos and we created a focal point with mixed sizes of black and white photos. They can add to their collection over time as new memories are made. A vintage brass pedestal and branches breaks up the long hallway and adding the large tree in aqua pot carries your eye through to the family room.

Praktisch ist es viel Stauraum zu haben, ihn aber nicht zeigen zu müssen. Hier versteckt er sich clever hinter der Schiebetür.
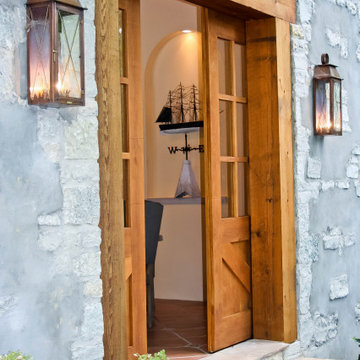
The Coach House® lantern is a great complement to the New England style of architecture. This lantern features a rustic design and also can be used as a secondary light with the London Street when you are addressing side doors, back doors or garage doors. The Coach House loop adds appx 4" to the height of each. The Coach House® is available in natural gas (with channel), liquid propane (with channel) and electric.
Standard Lantern Sizes
Height Width Depth
14.0" 10.25" 7.25"
16.0" 10.25" 7.25"
18.0" 8.5" 6.0"
22.0" 10.25" 7.25"
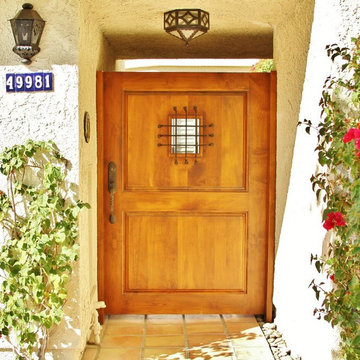
Custom-made Front Gate & Custom-made Wrought Iron Lighting in the La Quinta Resort
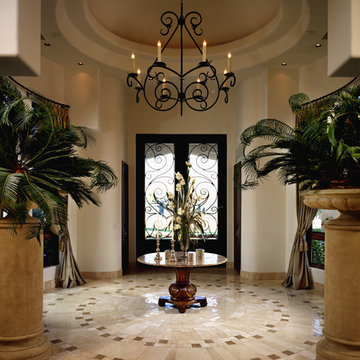
This home shows the craftsmenship and dedication Fratantoni Luxury Estates takes on each and every aspect of a home.
Follow us on Facebook, Pinterest, Instagram and Twitter for more inspirational photos and updates!!
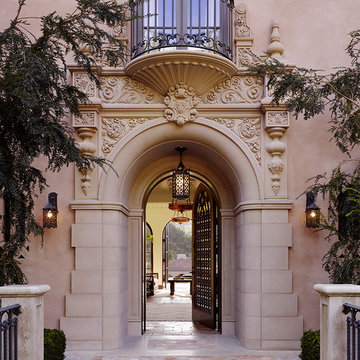
Architect: Charlie Barnett Associates
Interior Design: Tucker and Marks Design
Landscape Design: Suzman & Cole Design Associates
Photography: Mathew Millman Photography
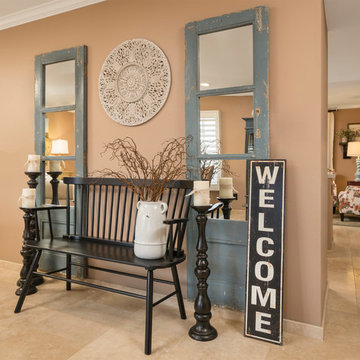
A 700 square foot space in the city gets a farmhouse makeover while preserving the clients’ love for all things colorfully eclectic and showcasing their favorite flea market finds! Featuring an entry way, living room, dining room and great room, the entire design and color scheme was inspired by the clients’ nostalgic painting of East Coast sunflower fields and a vintage console in bold colors.
Shown in this Photo: color and pattern play that steps from the painting to the console and into the custom pillows all anchored by neutral shades in the custom Chesterfield sofa, chairs, area rug, dining banquette, paint color and vintage farmhouse lamps and accessories. | Photography Joshua Caldwell.
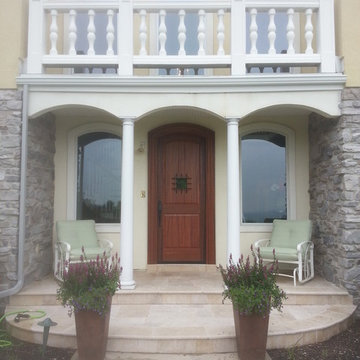
Custom mahogany arch top door with speakeasy sets off the entryway. Black iron hardware and medium brown stain compliment the home's exterior.
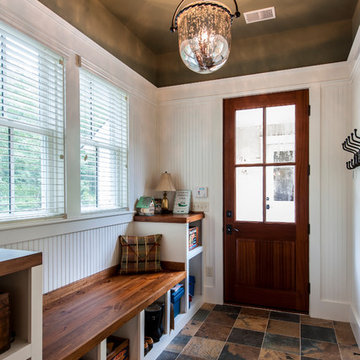
The back entry leads into this very functional, bright and airy mudroom, with bench seating, lots of storage and tiled floors. No mess worries here and plenty of storage to keep it neat.
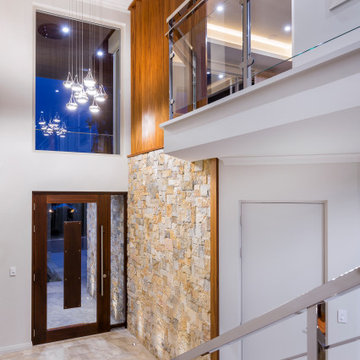
Striking and sophisticated, bold and exciting, and streets ahead in its quality and cutting edge design – Ullapool Road is a showcase of contemporary cool and classic function, and is perfectly at home in a modern urban setting.
Ullapool Road brings an exciting and bold new look to the Atrium Homes collection.
It is evident from the street front this is something different. The timber-lined ceiling has a distinctive stacked stone wall that continues inside to the impressive foyer, where the glass and stainless steel staircase takes off from its marble base to the upper floor.
The quality of this home is evident at every turn – American Black Walnut is used extensively; 35-course ceilings are recessed and trough-lit; 2.4m high doorways create height and volume; and the stunning feature tiling in the bathrooms adds to the overall sense of style and sophistication.
Deceptively spacious for its modern, narrow lot design, Ullapool Road is also a masterpiece of design. An inner courtyard floods the heart of the home with light, and provides an attractive and peaceful outdoor sitting area convenient to the guest suite. A lift well thoughtfully futureproofs the home while currently providing a glass-fronted wine cellar on the lower level, and a study nook upstairs. Even the deluxe-size laundry dazzles, with its two huge walk-in linen presses and iron station.
Tailor-designed for easy entertaining, the big kitchen is a masterpiece with its creamy CaesarStone island bench and splashback, stainless steel appliances, and separate scullery with loads of built-in storage.
Elegant dining and living spaces, separated by a modern, double-fronted gas fireplace, flow seamlessly outdoors to a big alfresco with built-in kitchen facilities.
Entrance with Travertine Flooring and Terracotta Flooring Ideas and Designs
6
