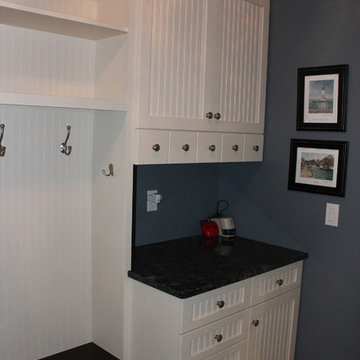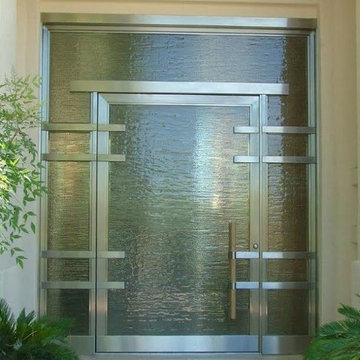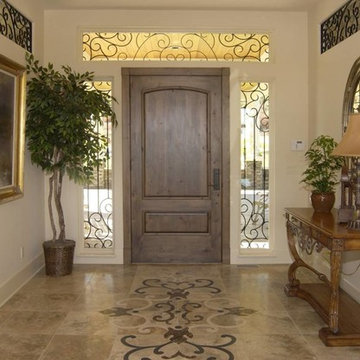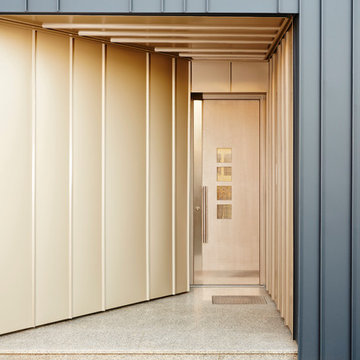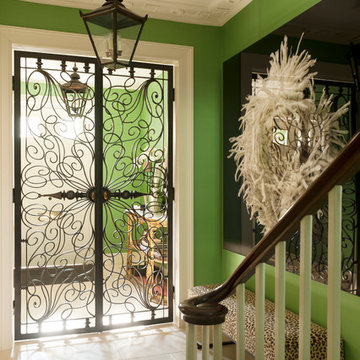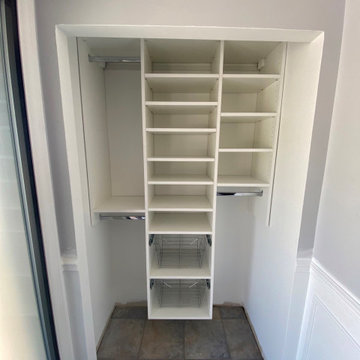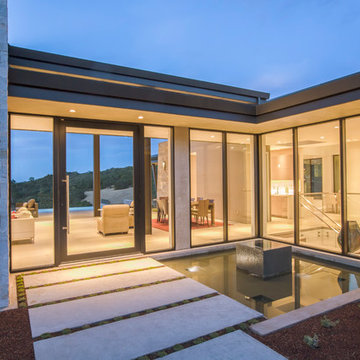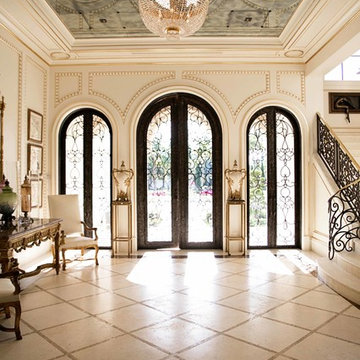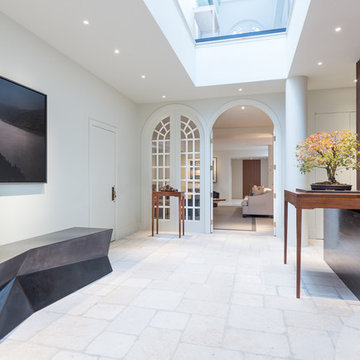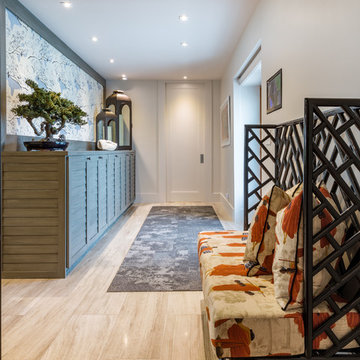Entrance with Travertine Flooring and Limestone Flooring Ideas and Designs
Refine by:
Budget
Sort by:Popular Today
121 - 140 of 4,187 photos
Item 1 of 3
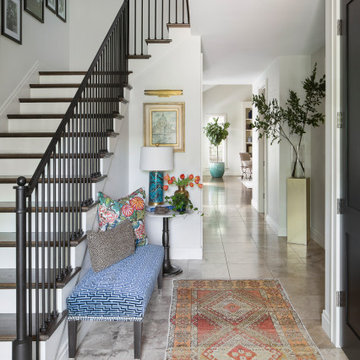
This entry foyer lacked personality and purpose. The simple travertine flooring and iron staircase railing provided a background to set the stage for the rest of the home. A colorful vintage oushak rug pulls the zesty orange from the patterned pillow and tulips. A greek key upholstered bench provides a much needed place to take off your shoes. The homeowners gathered all of the their favorite family photos and we created a focal point with mixed sizes of black and white photos. They can add to their collection over time as new memories are made. A vintage brass pedestal and branches breaks up the long hallway and adding the large tree in aqua pot carries your eye through to the family room.
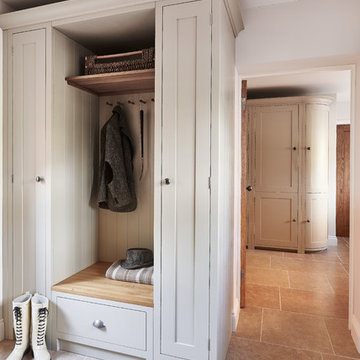
Bespoke fitted boot-room with Ben Heath cabinets and limestone flooring
Photos by Adam Carter Photography
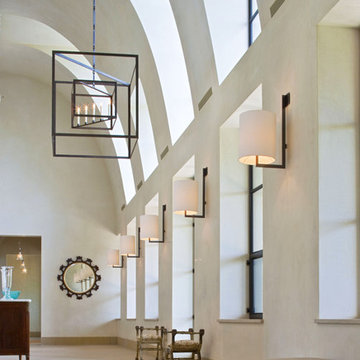
Plaster walls, steel windows and high arched ceiling give this entry an inviting feel.
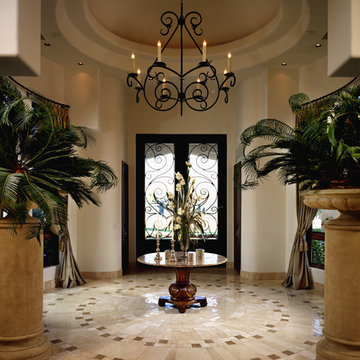
This home shows the craftsmenship and dedication Fratantoni Luxury Estates takes on each and every aspect of a home.
Follow us on Facebook, Pinterest, Instagram and Twitter for more inspirational photos and updates!!

Large estate home located in Greenville, SC. Photos by TJ Getz. This is the 2nd home we have built for this family. It is a large, traditional brick and stone home with wonderful interiors.
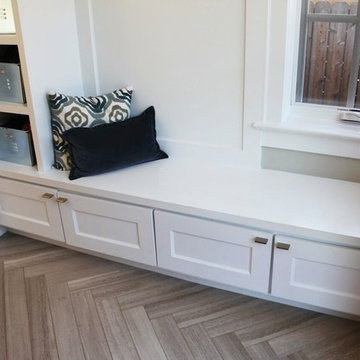
Clean and organized spaces to store all of our clients’ outdoor gear! Bright and airy, integrated plenty of storage, coat and hat racks, and bursts of color through baskets, throw pillows, and accent walls. Each mudroom differs in design style, exuding functionality and beauty.
Project designed by Denver, Colorado interior designer Margarita Bravo. She serves Denver as well as surrounding areas such as Cherry Hills Village, Englewood, Greenwood Village, and Bow Mar.
For more about MARGARITA BRAVO, click here: https://www.margaritabravo.com/
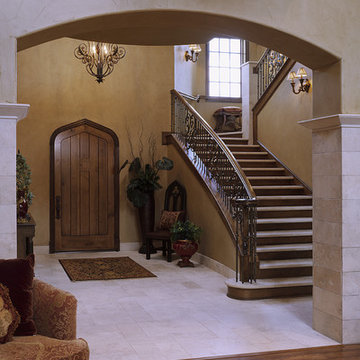
This magnificent European style estate located in Mira Vista Country Club has a beautiful panoramic view of a private lake. The exterior features sandstone walls and columns with stucco and cast stone accents, a beautiful swimming pool overlooking the lake, and an outdoor living area and kitchen for entertaining. The interior features a grand foyer with an elegant stairway with limestone steps, columns and flooring. The gourmet kitchen includes a stone oven enclosure with 48” Viking chef’s oven. This home is handsomely detailed with custom woodwork, two story library with wooden spiral staircase, and an elegant master bedroom and bath.
The home was design by Fred Parker, and building designer Richard Berry of the Fred Parker design Group. The intricate woodwork and other details were designed by Ron Parker AIBD Building Designer and Construction Manager.
Photos By: Bryce Moore-Rocket Boy Photos
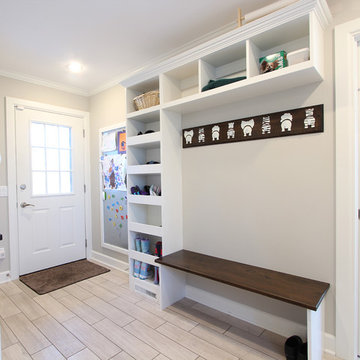
Open cubbies were placed near the back door in this mudroom / laundry room. The vertical storage is shoe storage and the horizontal storage is great space for baskets and dog storage. A metal sheet pan from a local hardware store was framed for displaying artwork. The bench top is stained to hide wear and tear. The coat hook rail was a DIY project the homeowner did to add a bit of whimsy to the space.
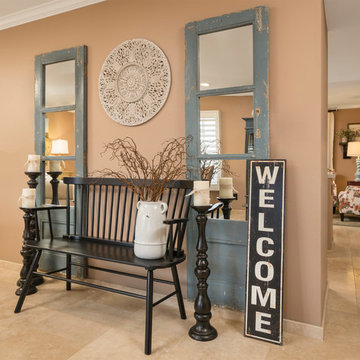
A 700 square foot space in the city gets a farmhouse makeover while preserving the clients’ love for all things colorfully eclectic and showcasing their favorite flea market finds! Featuring an entry way, living room, dining room and great room, the entire design and color scheme was inspired by the clients’ nostalgic painting of East Coast sunflower fields and a vintage console in bold colors.
Shown in this Photo: color and pattern play that steps from the painting to the console and into the custom pillows all anchored by neutral shades in the custom Chesterfield sofa, chairs, area rug, dining banquette, paint color and vintage farmhouse lamps and accessories. | Photography Joshua Caldwell.
Entrance with Travertine Flooring and Limestone Flooring Ideas and Designs
7
