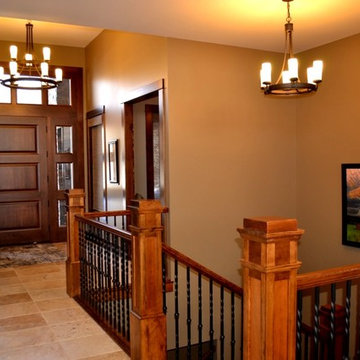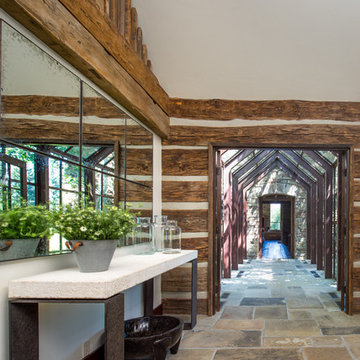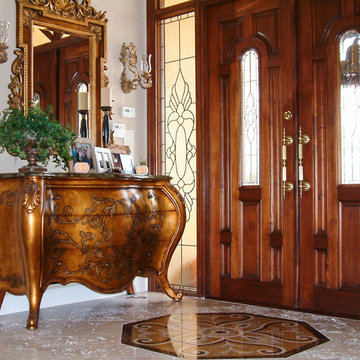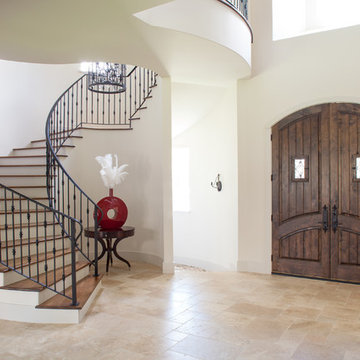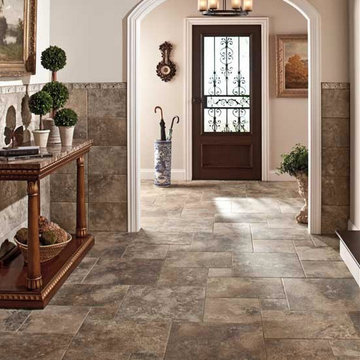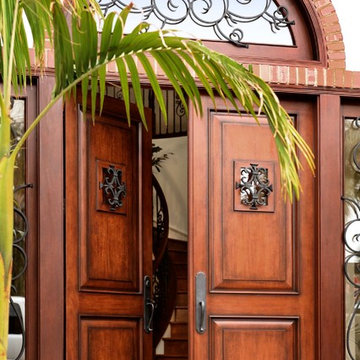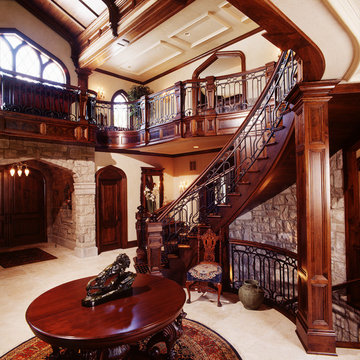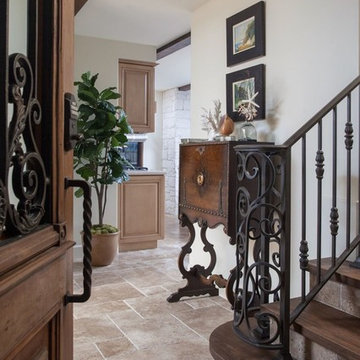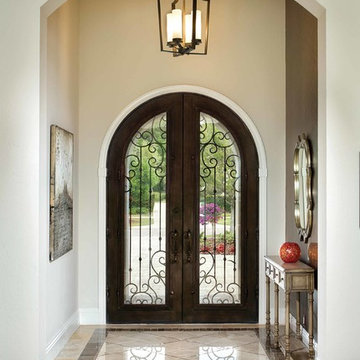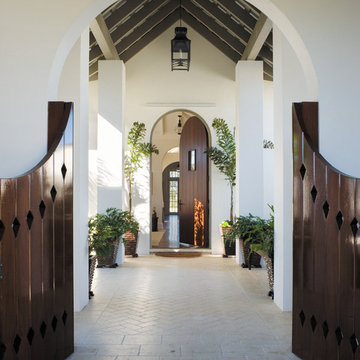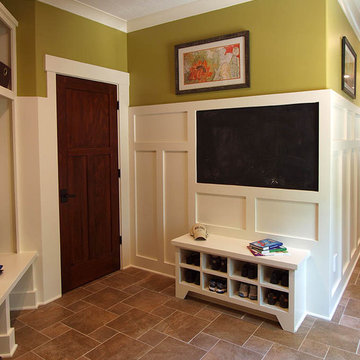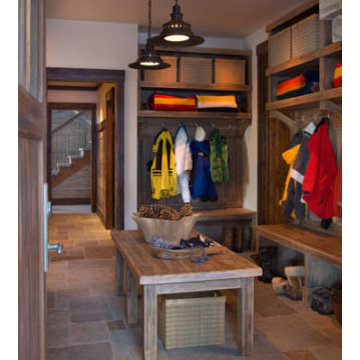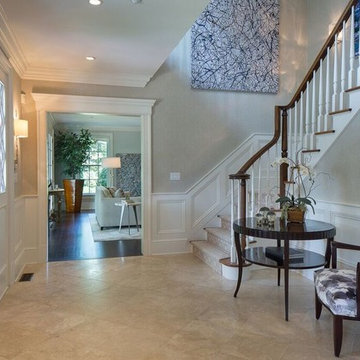Entrance with Travertine Flooring and a Dark Wood Front Door Ideas and Designs
Refine by:
Budget
Sort by:Popular Today
61 - 80 of 468 photos
Item 1 of 3
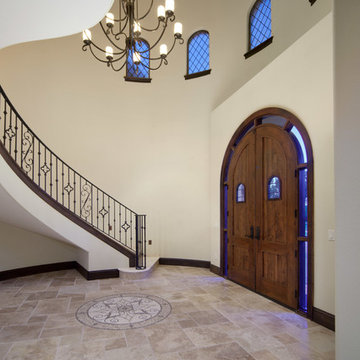
The front door to the tower entry is crafted of solid distressed wood giving this 6,300 square foot home by Orlando Custom Home Builder Jorge Ulibarri curb appeal and Old World character. Two wrought iron embellished windows and a window arch infuse the space with natural light. A mosaic stone floor medallion adds to the grand entry and centers below a massive wrought iron chandelier. Photo Credit: Harvey Smith
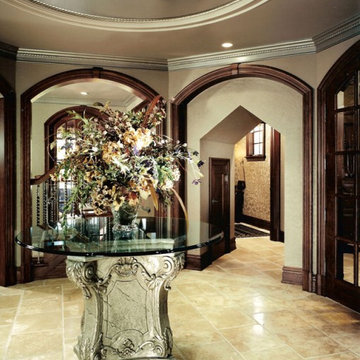
This home is in a rural area. The client was wanting a home reminiscent of those built by the auto barons of Detroit decades before. The home focuses on a nature area enhanced and expanded as part of this property development. The water feature, with its surrounding woodland and wetland areas, supports wild life species and was a significant part of the focus for our design. We orientated all primary living areas to allow for sight lines to the water feature. This included developing an underground pool room where its only windows looked over the water while the room itself was depressed below grade, ensuring that it would not block the views from other areas of the home. The underground room for the pool was constructed of cast-in-place architectural grade concrete arches intended to become the decorative finish inside the room. An elevated exterior patio sits as an entertaining area above this room while the rear yard lawn conceals the remainder of its imposing size. A skylight through the grass is the only hint at what lies below.
Great care was taken to locate the home on a small open space on the property overlooking the natural area and anticipated water feature. We nestled the home into the clearing between existing trees and along the edge of a natural slope which enhanced the design potential and functional options needed for the home. The style of the home not only fits the requirements of an owner with a desire for a very traditional mid-western estate house, but also its location amongst other rural estate lots. The development is in an area dotted with large homes amongst small orchards, small farms, and rolling woodlands. Materials for this home are a mixture of clay brick and limestone for the exterior walls. Both materials are readily available and sourced from the local area. We used locally sourced northern oak wood for the interior trim. The black cherry trees that were removed were utilized as hardwood flooring for the home we designed next door.
Mechanical systems were carefully designed to obtain a high level of efficiency. The pool room has a separate, and rather unique, heating system. The heat recovered as part of the dehumidification and cooling process is re-directed to maintain the water temperature in the pool. This process allows what would have been wasted heat energy to be re-captured and utilized. We carefully designed this system as a negative pressure room to control both humidity and ensure that odors from the pool would not be detectable in the house. The underground character of the pool room also allowed it to be highly insulated and sealed for high energy efficiency. The disadvantage was a sacrifice on natural day lighting around the entire room. A commercial skylight, with reflective coatings, was added through the lawn-covered roof. The skylight added a lot of natural daylight and was a natural chase to recover warm humid air and supply new cooled and dehumidified air back into the enclosed space below. Landscaping was restored with primarily native plant and tree materials, which required little long term maintenance. The dedicated nature area is thriving with more wildlife than originally on site when the property was undeveloped. It is rare to be on site and to not see numerous wild turkey, white tail deer, waterfowl and small animals native to the area. This home provides a good example of how the needs of a luxury estate style home can nestle comfortably into an existing environment and ensure that the natural setting is not only maintained but protected for future generations.
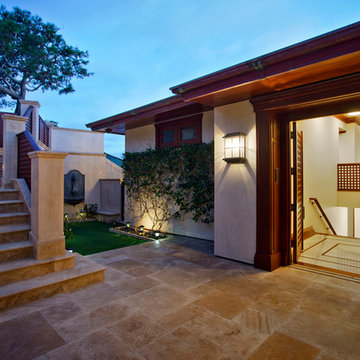
The stairwell was custom designed with travertine slap treads and risers. The columns have a custom cap and wall crown. The exterior wall finish is a plaster with subtle distressing. The foyer floor was designed from slab so the pattern is book-matched, separated by a 2" wide sapele wood inlay to match the wood flooring throughout the home. The stairwell nosing as a 1/2"H marble inlay detail that repeats throughout the rest of the stairwell locations.
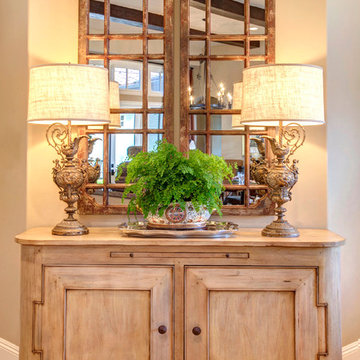
French antique lamp bases updated with rustic burlap shades lend a casual elegance to the timeless console and mirrored oriental shutters.
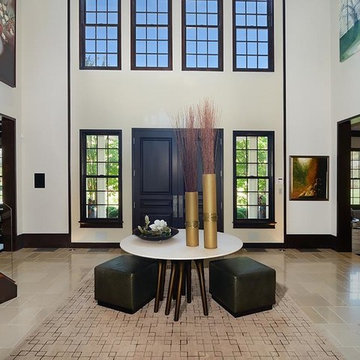
Entryway features two story high windows, customized staircase and view to living room and dining room.
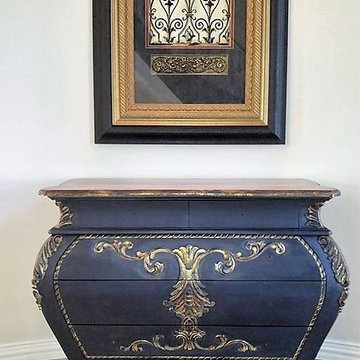
This wood stained Bombay chest was given a fresh makeover when we completed a distressed chalk paint finish. Additionally, we distressed the raised elements of the chest with antiqued gold leafing, to further enhance these beautiful elements. Copyright © 2016 The Artists Hands
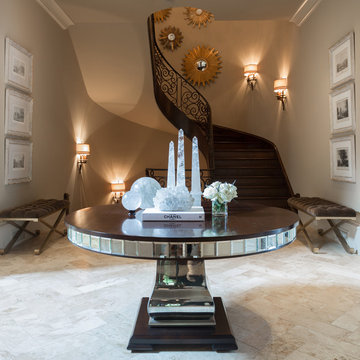
A prominent, socially active couple with five children asked Pineapple House Interior Design to help them update their newly acquired traditional home. The man of the house is a 6’6” professional athlete, as are his best friends and teammates, which required that the furniture throughout the home be custom-made and oversized. The couple often entertains, so most areas are open and inviting, though select rooms were given more masculine or feminine tones per the expected visitors therein.
A Bonisolli Photography
Entrance with Travertine Flooring and a Dark Wood Front Door Ideas and Designs
4
