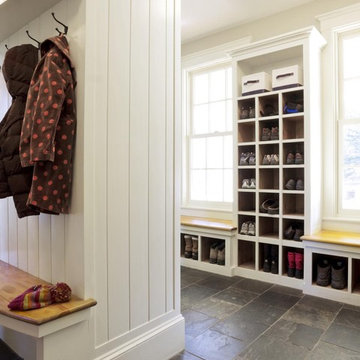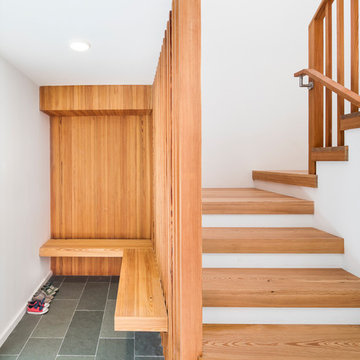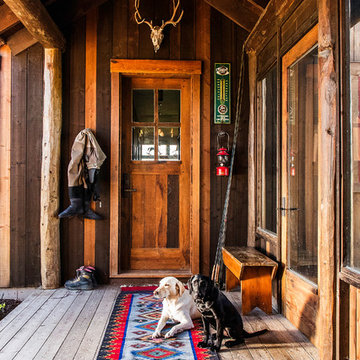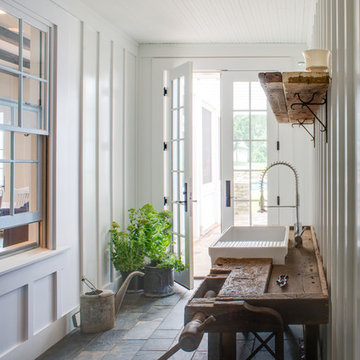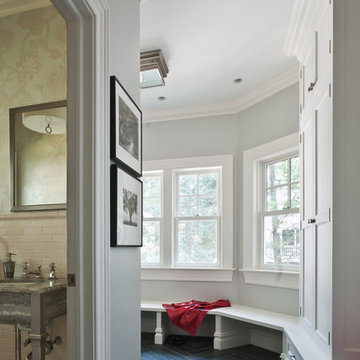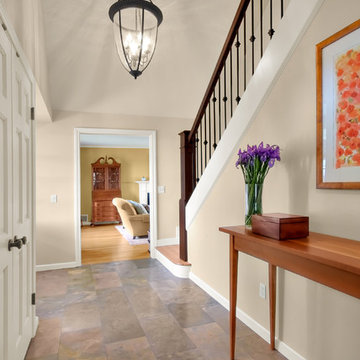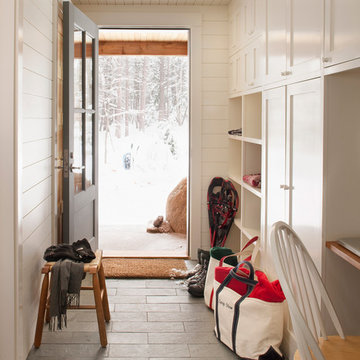Entrance with Slate Flooring and Tatami Flooring Ideas and Designs
Refine by:
Budget
Sort by:Popular Today
41 - 60 of 3,159 photos
Item 1 of 3

Level One: The elevator column, at left, is clad with the same stone veneer - mountain ash - as the home's exterior. Interior doors are American white birch. We designed feature doors, like the elevator door and wine cave doors, with stainless steel inserts, echoing the entry door and the steel railings and stringers of the staircase.
Photograph © Darren Edwards, San Diego

SKU MCT08-SDL6_DF34D61-2
Prehung SKU DF34D61-2
Associated Door SKU MCT08-SDL6
Associated Products skus No
Door Configuration Door with Two Sidelites
Prehung Options Impact, Prehung, Slab
Material Fiberglass
Door Width- 32" + 2( 14")[5'-0"]
32" + 2( 12")[4'-8"]
36" + 2( 14")[5'-4"]
36" + 2( 12")[5'-0"]
Door height 80 in. (6-8)
Door Size 5'-0" x 6'-8"
4'-8" x 6'-8"
5'-4" x 6'-8"
5'-0" x 6'-8"
Thickness (inch) 1 3/4 (1.75)
Rough Opening 65.5" x 83.5"
61.5" x 83.5"
69.5" x 83.5"
65.5" x 83.5"
.
Panel Style 2 Panel
Approvals Hurricane Rated
Door Options No
Door Glass Type Double Glazed
Door Glass Features No
Glass Texture No
Glass Caming No
Door Model No
Door Construction No
Collection SDL Simulated Divided Lite
Brand GC
Shipping Size (w)"x (l)"x (h)" 25" (w)x 108" (l)x 52" (h)
Weight 333.3333
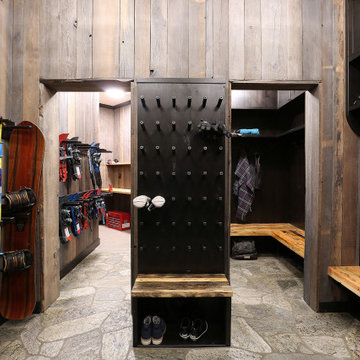
A well designed ski in bootroom with custom millwork.
Wormwood benches, glove dryer, boot dryer, and custom equipment racks make this bootroom beautiful and functional.

The plantation style entry creates a stunning entrance to the home with it's low rock wall and half height rock columns the double white pillars add interest and a feeling of lightness to the heavy rock base. The exterior walls are finished in a white board and batten paneling, with black windows, and large dark bronze sconces. The large glass front door opens into the great room. The freshly planted tropical planters can be seen just beginning to grow in.
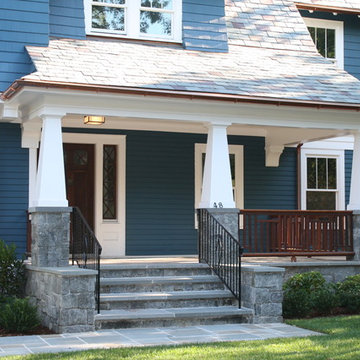
Details also include new copper gutters and leaders, new windows, stone foundation and steps, new slate roof, cedar shakes and siding...the removal of the circular asphalt drive and the addition of all new landscaping.
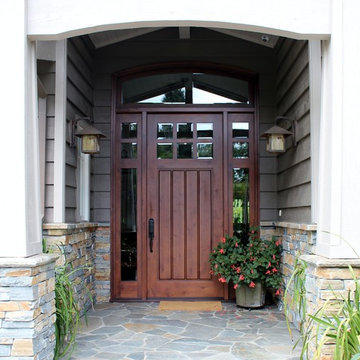
Six Light Plank Craftsman door with two Side Lights and an Arched Transom, made with Knotty Alder and Bevel Glass

Luxury mountain home located in Idyllwild, CA. Full home design of this 3 story home. Luxury finishes, antiques, and touches of the mountain make this home inviting to everyone that visits this home nestled next to a creek in the quiet mountains.
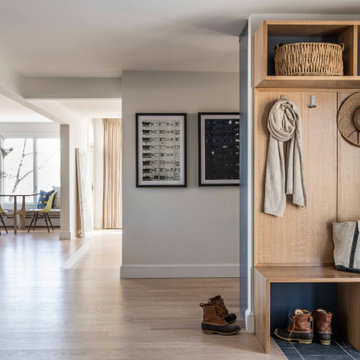
After being vacant for years, this property needed extensive repairs and system updates to accommodate the young family who would be making it their home. The existing mid-century modern architecture drove the design, and finding ways to open up the floorplan towards the sweeping views of the boulevard was a priority. Custom white oak cabinetry was created for several spaces, and new architectural details were added throughout the interior. Now brought back to its former glory, this home is a fun, modern, sun-lit place to be. To see the "before" images, visit our website. Interior Design by Tyler Karu. Architecture by Kevin Browne. Cabinetry by M.R. Brewer. Photography by Erin Little.
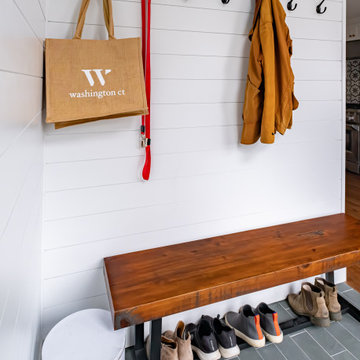
Mudroom off the kitchen is paneled with shiplap and black hooks for coats. the slate flooring is used in the powder room as well for a seamless transition and the wooden bench gives this area a nice farmhouse touch.
Photo by VLG Photography
Entrance with Slate Flooring and Tatami Flooring Ideas and Designs
3
