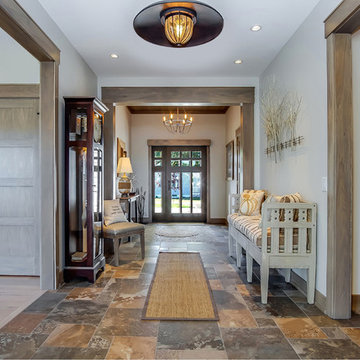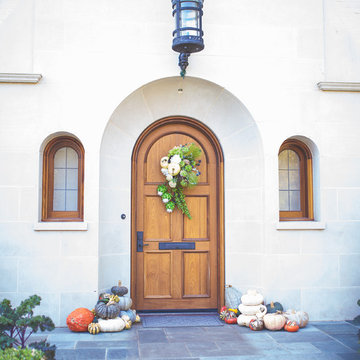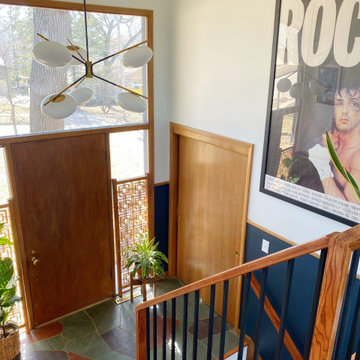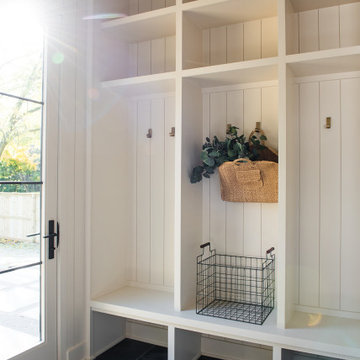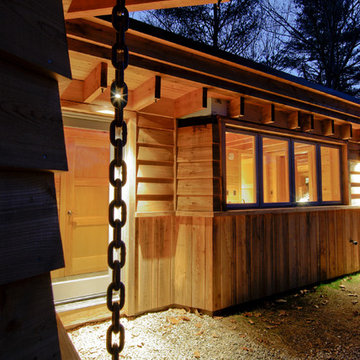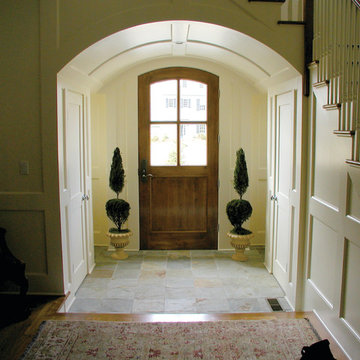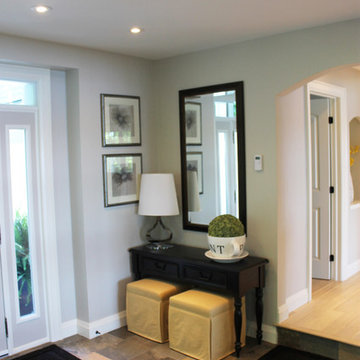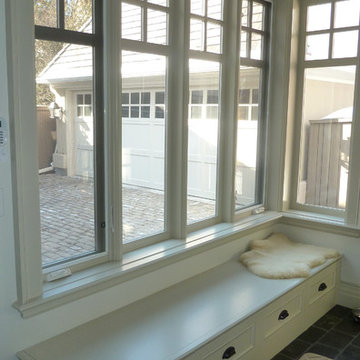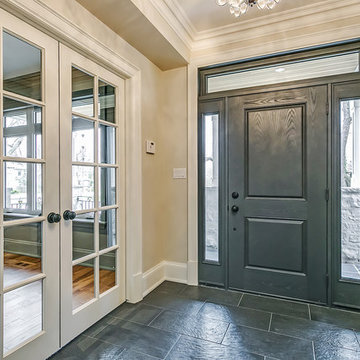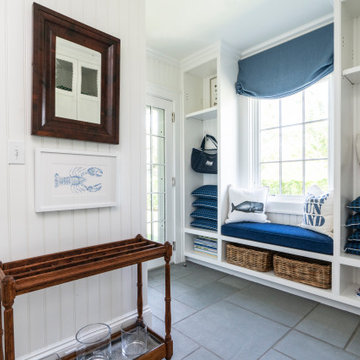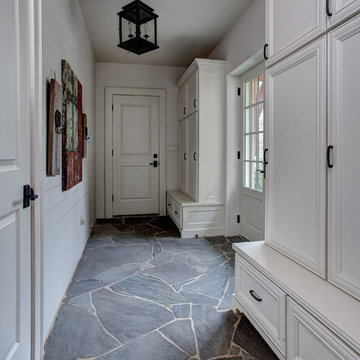Entrance with Slate Flooring and a Single Front Door Ideas and Designs
Refine by:
Budget
Sort by:Popular Today
161 - 180 of 1,626 photos
Item 1 of 3
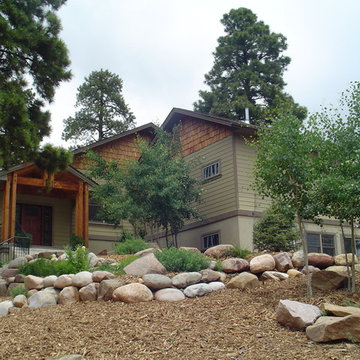
Split level entryway added to existing home. Post and beam construction. Custom entry door by Christies Wood and Glass.
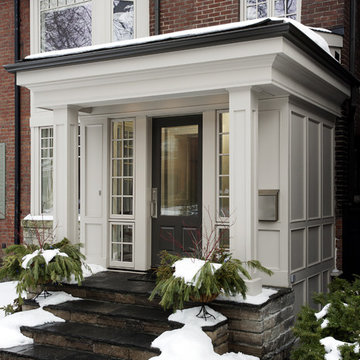
Custom front entrance with windows mulled to large front entrance displaying a glass panel over two raised panels below.
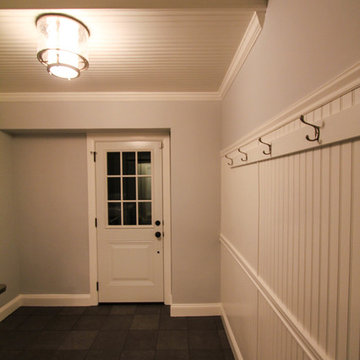
DuraSupreme Cabinetry
This timeless and classic kitchen informed the main living and lower level renovation with white and grey as the palette, and sophisticated details at every turn.
Stylized shaker cabinetry took the cabinets to a new level with chrome hardware, soft close doors, and modern appliances that make it a dream kitchen for any cook. By knocking down the existing dining room wall, the kitchen expanded graciously and now includes a large seated island treated with furniture-like details in a soft dark grey. The white and grey tones play beautifully off the warm hand scraped wood floor that runs throughout the main level, providing a warmth underfoot. Openings were widened to allow for a more open floor plan and an extra wide barn door adds style to the front entrance. Additional dining was added to the former dining room as a breakfast nook complete with storage bench seating. A wine bar is tucked into a corner next to the living area allowing for easy access when entertaining.
dRemodeling also built in a custom bookshelf/entertainment area as well as a new mantle and tile surround. The upstairs closet was removed to allow for a larger foyer. The lower level features a newly organized laundry room that is wrapped in traditional wainscoting along one wall and the ceiling. New doors, windows, register cover, and light switch covers were installed to give the space a total and complete makeover, down to the smallest detail.
www.dremodeling.com
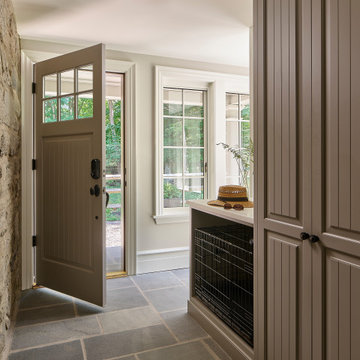
This new mudroom entry ties the garage to the kitchen and a stairway to the basement gym. Due to watershed zoning restrictions, we had to keep the addition's footprint small. It also contains a sunny breakfast room leading to a renovated kitchen.
Photo: (c) Jeffrey Totaro 2020
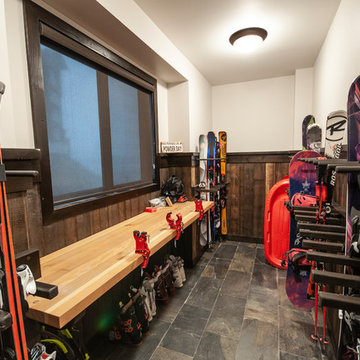
This family getaway was built with entertaining and guests in mind, so the expansive Bootroom was designed with great flow to be a catch-all space essential for organization of equipment and guests.
Integrated ski racks on the porch railings outside provide space for guests to park their gear. Covered entry has a metal floor grate, boot brushes, and boot kicks to clean snow off.
Inside, ski racks line the wall beside a work bench, providing the perfect space to store skis, boards, and equipment, as well as the ideal spot to wax up before hitting the slopes.
Around the corner are individual wood lockers, labeled for family members and usual guests. A custom-made hand-scraped wormwood bench takes the central display – protected with clear epoxy to preserve the look of holes while providing a waterproof and smooth surface.
Wooden boot and glove dryers are positioned at either end of the room, these custom units feature sturdy wooden dowels to hold any equipment, and powerful fans mean that everything will be dry after lunch break.
The Bootroom is finished with naturally aged wood wainscoting, rescued from a lumber storage field, and the large rail topper provides a perfect ledge for small items while pulling on freshly dried boots. Large wooden baseboards offer protection for the wall against stray equipment.
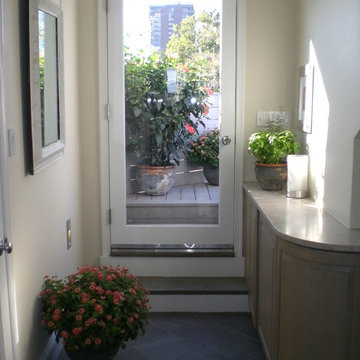
A former dormer window area of the Master Bedroom Suite is converted into the entry to the roof terrace, and includes a wet bar and undercounter refrigerator.
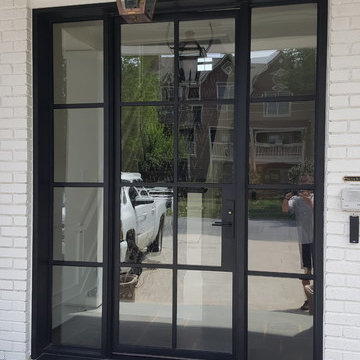
Beautiful narrow stiles and low profile glazing allow for maximum glass. The simple design makes a bold statement. Perfect for entries and lanai doors.
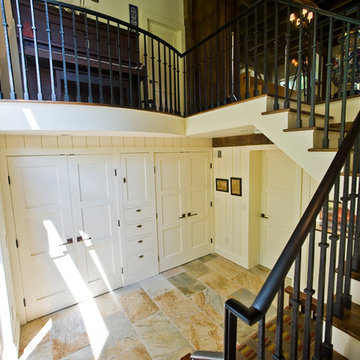
Large entry foyer with lots of windows and closet space. Dark iron railing.
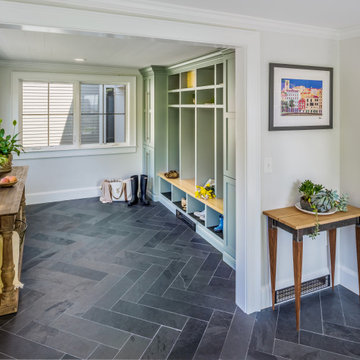
Part entryway, part playroom, with lots of stylish and functional storage. The Herringbone tile flooring adds beautiful detail to the space. Photography by Aaron Usher III. Styling by Liz Pinto.
Entrance with Slate Flooring and a Single Front Door Ideas and Designs
9
