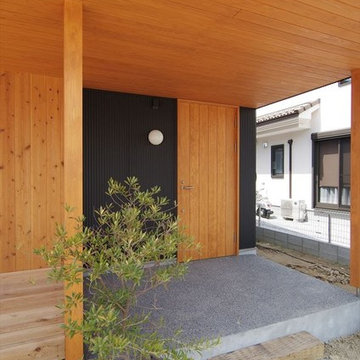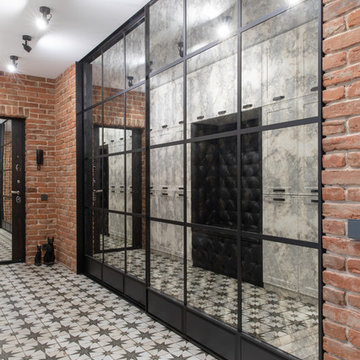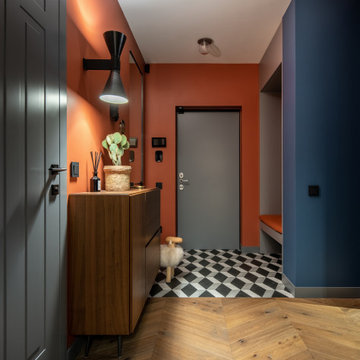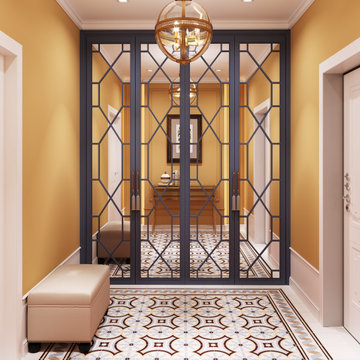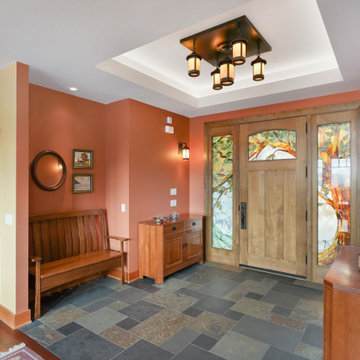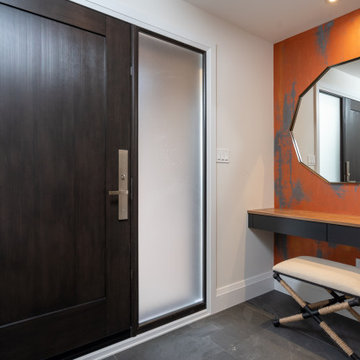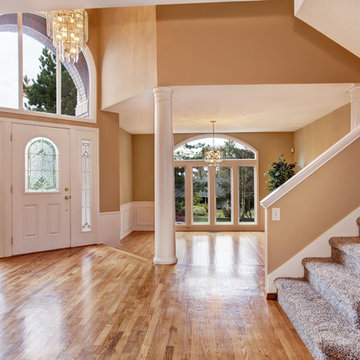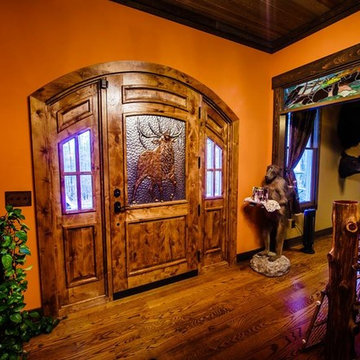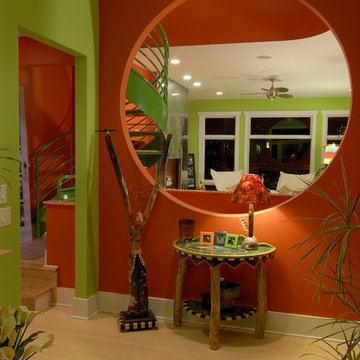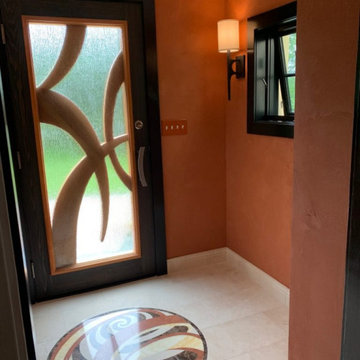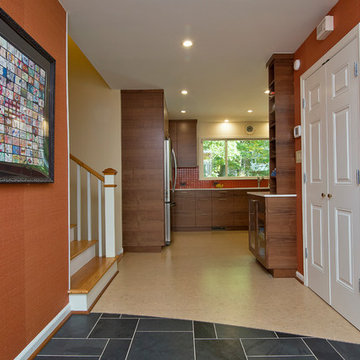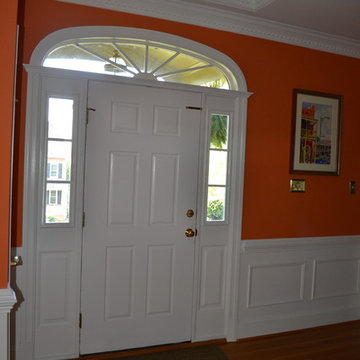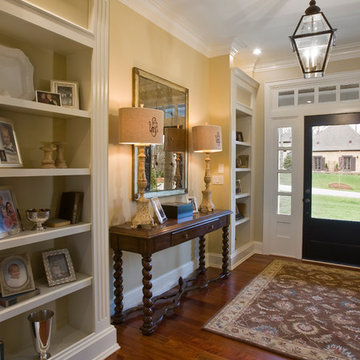Entrance with Orange Walls and a Single Front Door Ideas and Designs
Refine by:
Budget
Sort by:Popular Today
41 - 60 of 227 photos
Item 1 of 3

The transitional style of the interior of this remodeled shingle style home in Connecticut hits all of the right buttons for todays busy family. The sleek white and gray kitchen is the centerpiece of The open concept great room which is the perfect size for large family gatherings, but just cozy enough for a family of four to enjoy every day. The kids have their own space in addition to their small but adequate bedrooms whch have been upgraded with built ins for additional storage. The master suite is luxurious with its marble bath and vaulted ceiling with a sparkling modern light fixture and its in its own wing for additional privacy. There are 2 and a half baths in addition to the master bath, and an exercise room and family room in the finished walk out lower level.
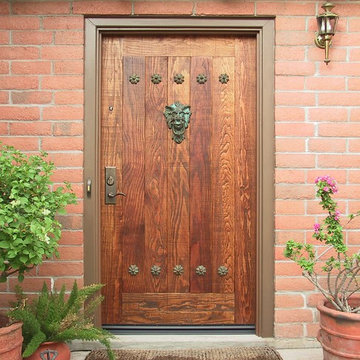
Rustic fir plank style entry door with rosettes and lion head door knocker. All my doors are constructed using traditional mortise and tenon joinery with waterproof glue and will last for generations. The lion head knocker and rosettes are cast in Mexico and enhance the authentic Southwestern look and feel of the entry.
Photo by: Wayne Hausknecht
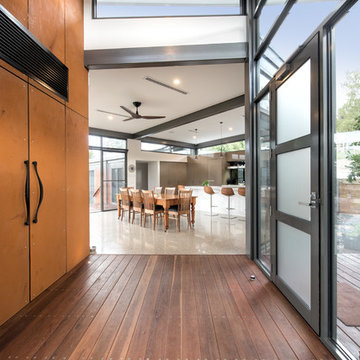
The distinctive design is reflective of the corner block position and the need for the prevailing views. A steel portal frame allowed the build to progress quickly once the excavations and slab was prepared. An important component was the large commercial windows and connection details were vital along with the fixings of the striking Corten cladding. Given the feature Porte Cochere, Entry Bridge, main deck and horizon pool, the external design was to feature exceptional timber work, stone and other natural materials to blend into the landscape. Internally, the first amongst many eye grabbing features is the polished concrete floor. This then moves through to magnificent open kitchen with its sleek design utilising space and allowing for functionality. Floor to ceiling double glazed windows along with clerestory highlight glazing accentuates the openness via outstanding natural light. Appointments to ensuite, bathrooms and powder rooms mean that expansive bedrooms are serviced to the highest quality. The integration of all these features means that from all areas of the home, the exceptional outdoor locales are experienced on every level
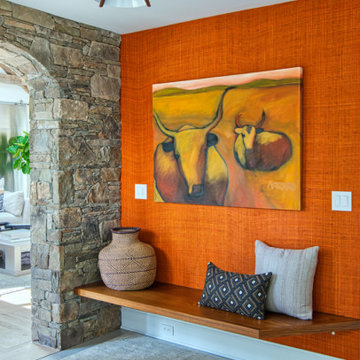
Bright and welcoming mudroom entry features Phillip Jefferies African Raffia wall covering and a gorgeous and convenient riffed oak bench. The rustic Thinstone arched entry leads to an open, comfortable family room.
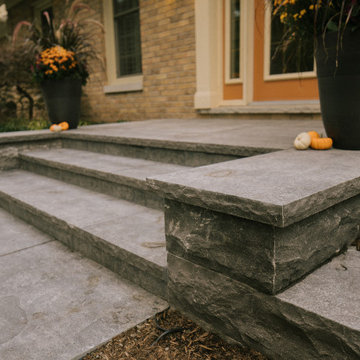
The homeowners were looking to update their Cape Cod-style home with some transitional and art-deco elements. The project included a new front entrance, side entrance, walkways, gardens, raised planters, patio, BBQ surround, retaining wall, irrigation and lighting.
Hampton Limestone, a natural flagstone was used for all the different features to create a consistent look – raised planters, retaining walls, pathways, stepping stones, patios, porches, countertop. This created a blend with the home, while at the same time creating the transitional feeling that the client was looking for. The planting was also transitional, while still featuring a few splashes of loud, beautiful colour.
We wanted the BBQ surround to feel like an interior feature – with clean lines and a waterfall finish on both sides. Using Sandeka Hardwood for the inlay on the BBQ surround helped to achieve this.
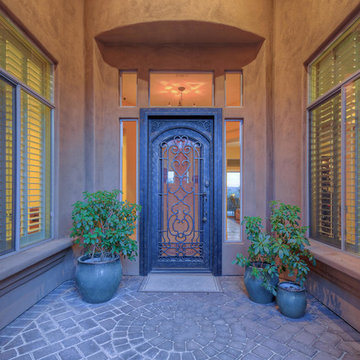
Gorgeous entry leads to custom door with decorative sculpted metal and glass.
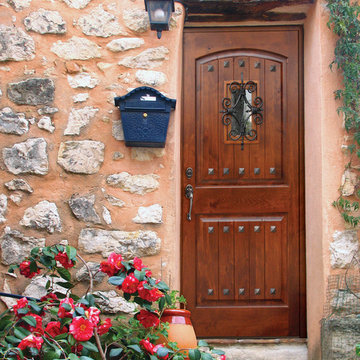
Door # GCP26
Knotty Alder Entryway Door with Wrought Iron Speakeasy and Clavos
https://www.door.cc
Entrance with Orange Walls and a Single Front Door Ideas and Designs
3
