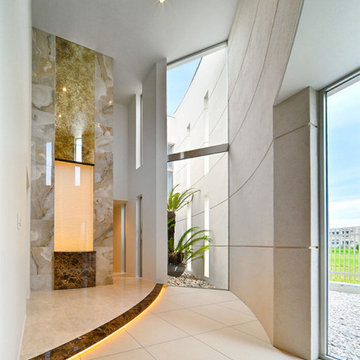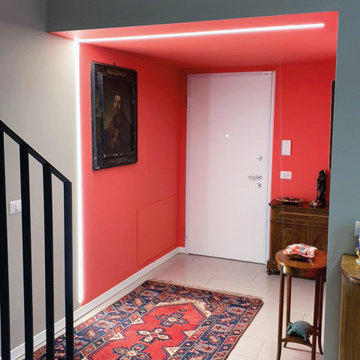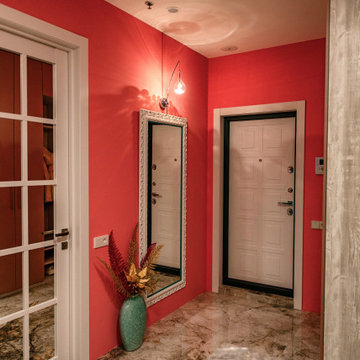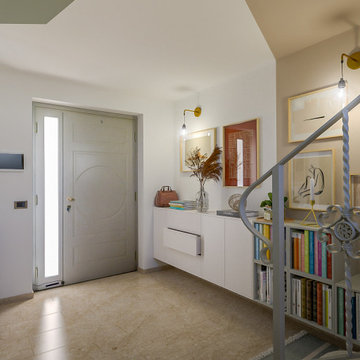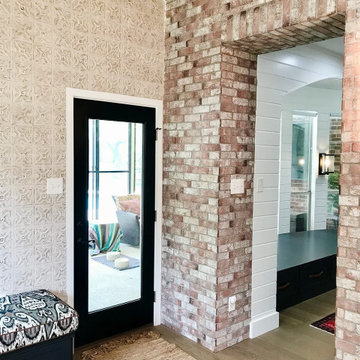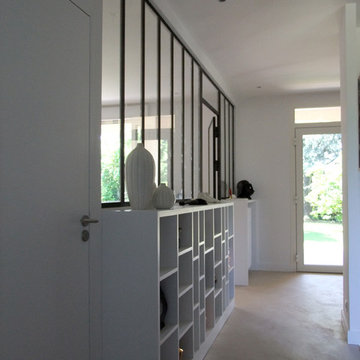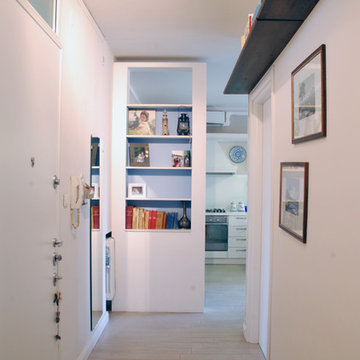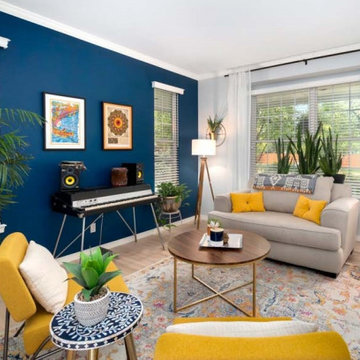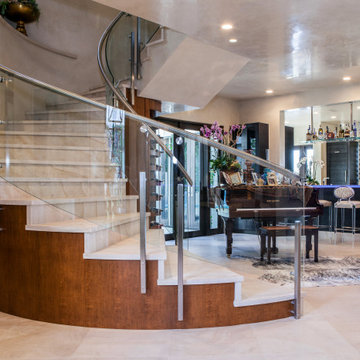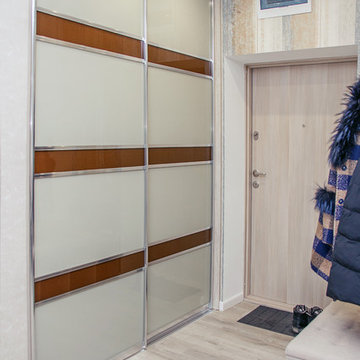Entrance with Multi-coloured Walls and Beige Floors Ideas and Designs
Refine by:
Budget
Sort by:Popular Today
141 - 160 of 172 photos
Item 1 of 3
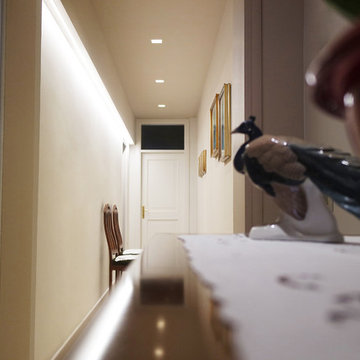
Spazi e funzioni raddoppiano: pareti scorrevoli e armadi multiuso per una casa trasformista.
Ingresso, soggiorno, sala da pranzo, cucina: spariscono i muri, sostituiti da pareti scorrevoli e armadi multiuso, ma restano tutte le funzioni dell’appartamento “tradizionale”.
La casa-atelier di Maddalena si trasforma così in un grande spazio flessibile che gioca sul dualismo aperto/chiuso, basta un semplice gesto e scorrendo, compare all’interno della libreria, il corridoio che porta in camera, nello studio e nel patio.
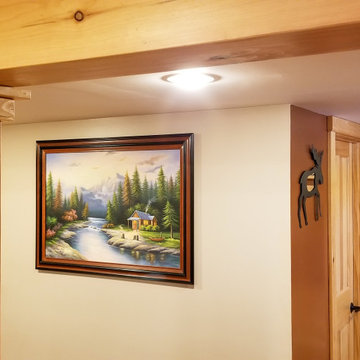
Custom built-in mudroom bench to give the owners a unique spot to shed outdoor clothing and store those glove and hats.
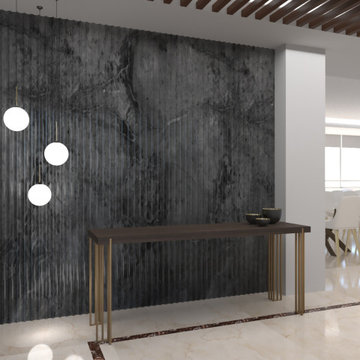
This project was about a remodel of an apartment in Mexico City, the client asked for the visualization of the space to make decisions around the design, materials and furniture. These renders are the final result of those decisions.
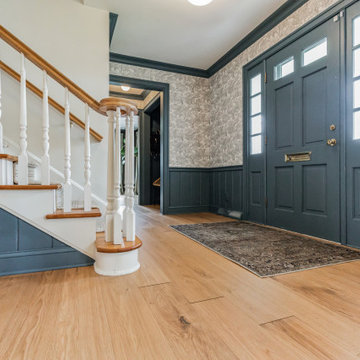
Relaxing and warm mid-tone browns that bring hygge to any space. Pairs well with plenty of greenery. Silvan Resilient Hardwood combines the highest-quality sustainable materials with an emphasis on durability and design. The result is a resilient floor, topped with an FSC® 100% Hardwood wear layer sourced from meticulously maintained European forests and backed by a waterproof guarantee, that looks stunning and installs with ease.
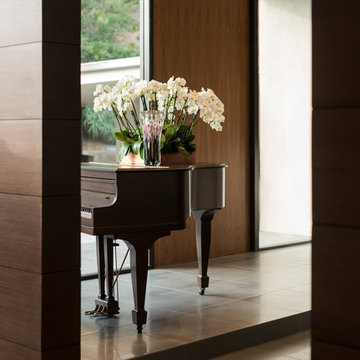
Wallace Ridge Beverly Hills luxury home entry foyer piano & wall details. William MacCollum.
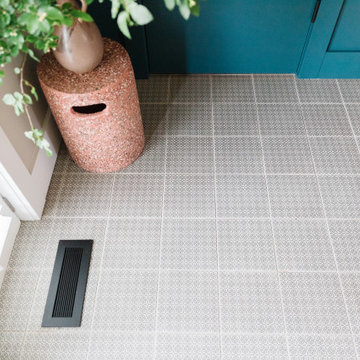
Having lived in England and now Canada, these clients wanted to inject some personality and extra space for their young family into their 70’s, two storey home. I was brought in to help with the extension of their front foyer, reconfiguration of their powder room and mudroom.
We opted for some rich blue color for their front entry walls and closet, which reminded them of English pubs and sea shores they have visited. The floor tile was also a node to some classic elements. When it came to injecting some fun into the space, we opted for graphic wallpaper in the bathroom.
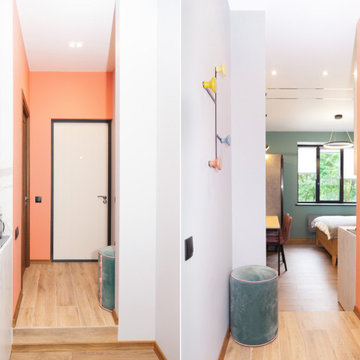
Часть коммуникаций к санузлу студии пришлось проложить под полом прихожей. Поэтому она получилась приподнятой. Зато душевую кабину в санузле удалось сделать без порожка.
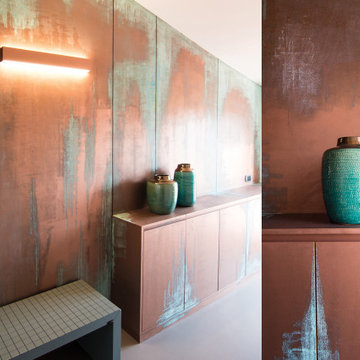
Il corroidoio d'ingresso è caratterizzato da una parete molto alta che èp stata trattata con una finitura molto particolare contenente polvere di rame che è stata ossidata tramite passaggi successivi con acidi in modo da far uscire in superificie il verde rame. il mobile scarpiera èstato realizzato su misura ed è in legno dipinto come la parete. Anche l'ìapplique in parete è stata dipinta come la parete stessa.
Sulla sinistra uno sgabello in legno laccato verde Lago
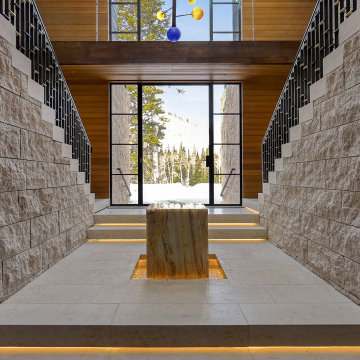
Inside, this entrance opens up to a 2 story atrium foyer with Croatian limestone walls and floors and Western Hemlock panel walls and ceiling.
Custom windows, doors, and hardware designed and furnished by Thermally Broken Steel USA.
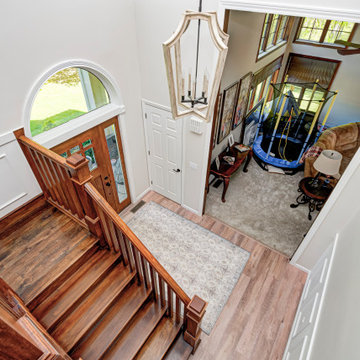
This elegant home remodel created a bright, transitional farmhouse charm, replacing the old, cramped setup with a functional, family-friendly design.
The main entrance exudes timeless elegance with a neutral palette. A polished wooden staircase takes the spotlight, while an elegant rug, perfectly matching the palette, adds warmth and sophistication to the space.
The main entrance exudes timeless elegance with a neutral palette. A polished wooden staircase takes the spotlight, while an elegant rug, perfectly matching the palette, adds warmth and sophistication to the space.
---Project completed by Wendy Langston's Everything Home interior design firm, which serves Carmel, Zionsville, Fishers, Westfield, Noblesville, and Indianapolis.
For more about Everything Home, see here: https://everythinghomedesigns.com/
Entrance with Multi-coloured Walls and Beige Floors Ideas and Designs
8
