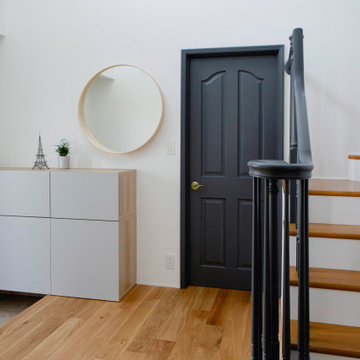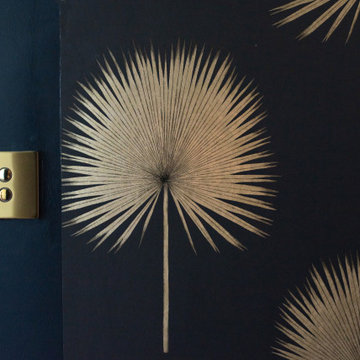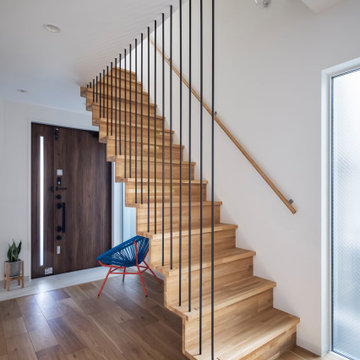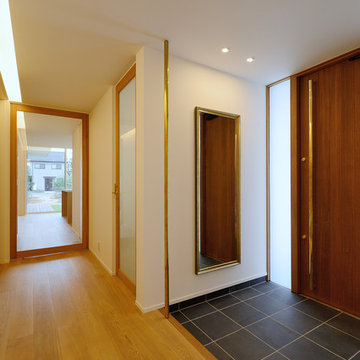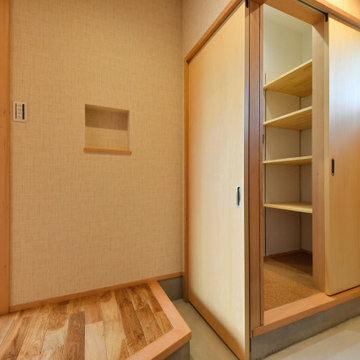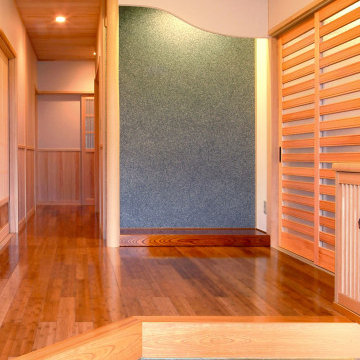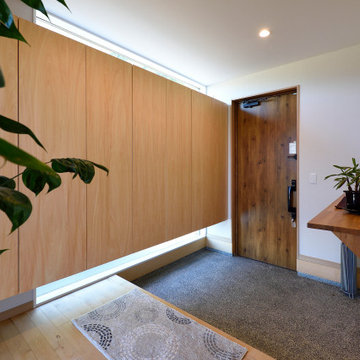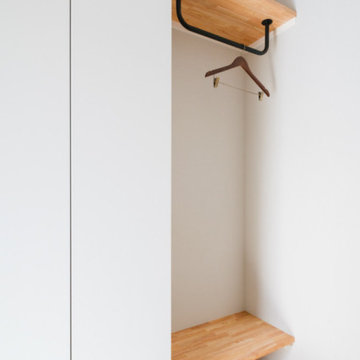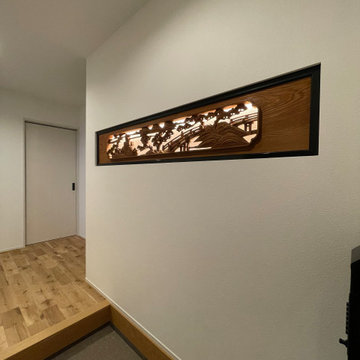Entrance with Medium Hardwood Flooring and Wallpapered Walls Ideas and Designs
Refine by:
Budget
Sort by:Popular Today
141 - 160 of 424 photos
Item 1 of 3
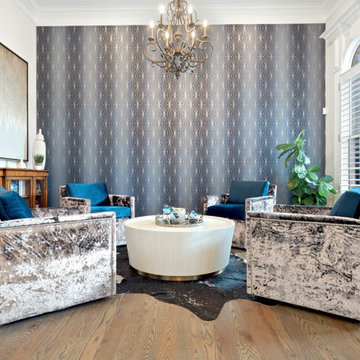
We are bringing back the unexpected yet revered Parlor with the intention to go back to a time of togetherness, entertainment, gathering to tell stories, enjoy some spirits and fraternize. These space is adorned with 4 velvet swivel chairs, a round cocktail table and this room sits upon the front entrance Foyer, immediately captivating you and welcoming every visitor in to gather and stay a while.
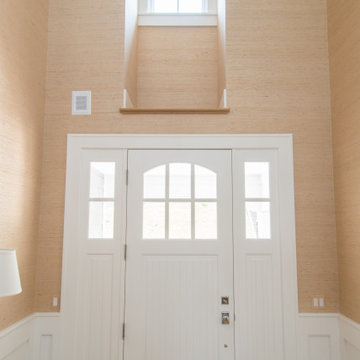
Behind the red front door is a plethora of finely crafted railing and wood work. Every inch has attention to detail written all over it. The custom grass wallpaper covers the walls and ceiling in the entryway.
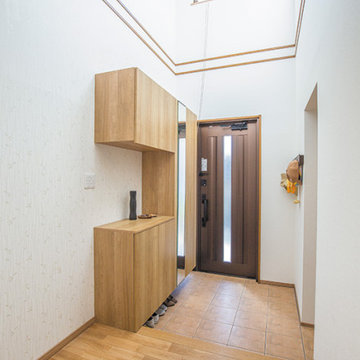
吹き抜けの玄関を明るいイメージに一新するべく、面積の広い玄関ホールには、LDKと同じ無垢オーク材を追い貼りしました。
玄関ドアやタイル、玄関収納もブラウン系で合わせて、ウッディ感のあるナチュラルな雰囲気に。
天窓からやわらかな光が降り注ぐ、明るい玄関になりました。
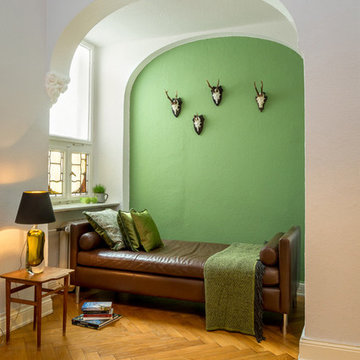
Die günderzeitliche Altbauwohnung hat durch Farbakzente und einige Ergänzungen an Charakter gewonnen. Fotos Ines Grabner
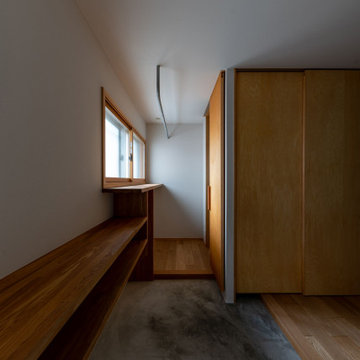
玄関ホールは土間を少し広げて納戸側からも上がれるようになっています。
コートなどを掛けておくパイプは外部でよく使う亜鉛メッキ素地仕上げですが、単色の塗装よりは石や木の素材感に馴染みます。
奥に見える何度の入り口は以前のお住いから持ってきた建具を再利用しています。
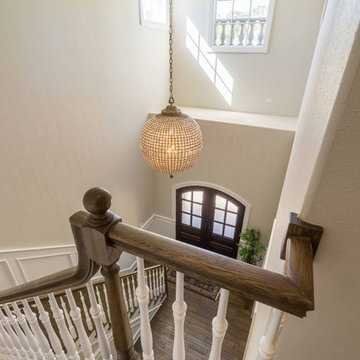
This 6,000sf luxurious custom new construction 5-bedroom, 4-bath home combines elements of open-concept design with traditional, formal spaces, as well. Tall windows, large openings to the back yard, and clear views from room to room are abundant throughout. The 2-story entry boasts a gently curving stair, and a full view through openings to the glass-clad family room. The back stair is continuous from the basement to the finished 3rd floor / attic recreation room.
The interior is finished with the finest materials and detailing, with crown molding, coffered, tray and barrel vault ceilings, chair rail, arched openings, rounded corners, built-in niches and coves, wide halls, and 12' first floor ceilings with 10' second floor ceilings.
It sits at the end of a cul-de-sac in a wooded neighborhood, surrounded by old growth trees. The homeowners, who hail from Texas, believe that bigger is better, and this house was built to match their dreams. The brick - with stone and cast concrete accent elements - runs the full 3-stories of the home, on all sides. A paver driveway and covered patio are included, along with paver retaining wall carved into the hill, creating a secluded back yard play space for their young children.
Project photography by Kmieick Imagery.
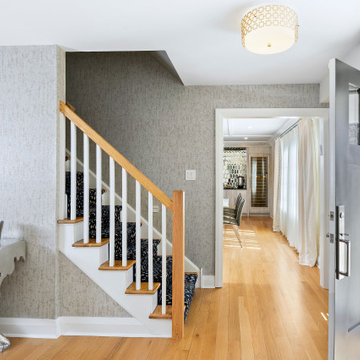
We gutted and renovated this entire modern Colonial home in Bala Cynwyd, PA. Introduced to the homeowners through the wife’s parents, we updated and expanded the home to create modern, clean spaces for the family. Highlights include converting the attic into completely new third floor bedrooms and a bathroom; a light and bright gray and white kitchen featuring a large island, white quartzite counters and Viking stove and range; a light and airy master bath with a walk-in shower and soaking tub; and a new exercise room in the basement.
Rudloff Custom Builders has won Best of Houzz for Customer Service in 2014, 2015 2016, 2017 and 2019. We also were voted Best of Design in 2016, 2017, 2018, and 2019, which only 2% of professionals receive. Rudloff Custom Builders has been featured on Houzz in their Kitchen of the Week, What to Know About Using Reclaimed Wood in the Kitchen as well as included in their Bathroom WorkBook article. We are a full service, certified remodeling company that covers all of the Philadelphia suburban area. This business, like most others, developed from a friendship of young entrepreneurs who wanted to make a difference in their clients’ lives, one household at a time. This relationship between partners is much more than a friendship. Edward and Stephen Rudloff are brothers who have renovated and built custom homes together paying close attention to detail. They are carpenters by trade and understand concept and execution. Rudloff Custom Builders will provide services for you with the highest level of professionalism, quality, detail, punctuality and craftsmanship, every step of the way along our journey together.
Specializing in residential construction allows us to connect with our clients early in the design phase to ensure that every detail is captured as you imagined. One stop shopping is essentially what you will receive with Rudloff Custom Builders from design of your project to the construction of your dreams, executed by on-site project managers and skilled craftsmen. Our concept: envision our client’s ideas and make them a reality. Our mission: CREATING LIFETIME RELATIONSHIPS BUILT ON TRUST AND INTEGRITY.
Photo Credit: Linda McManus Images
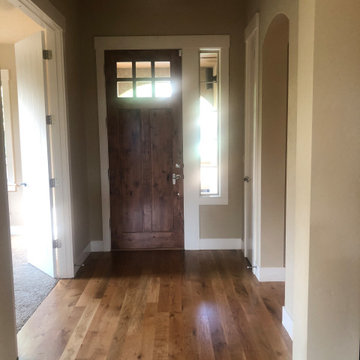
Before: dark and dingy.
After: An entry with a wow factor. Dramatic wallpaper, herringbone wood floors and beautiful brass lighting.
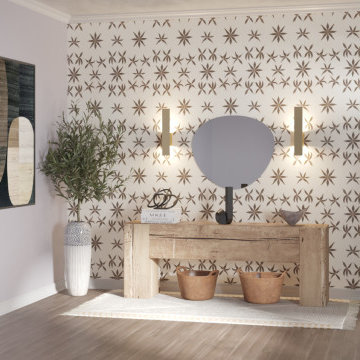
This "no-foyer" entryway showcases a layering of natural materials, textures and patterns. It features eco-friendly elements like this beautiful reclaimed railroad tie console table, handmade leather baskets, hand made ceramic bowl, and sustainable silk and wooden artworks. Non-toxic features include the Madison and Grow wallpaper, non-VOC paint, and linen roman window shade.
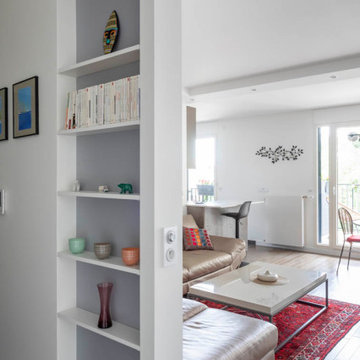
Nous avons ajouté un faux plafond avec des spots. La cloison continue avec des portes a été retiré entre l'entrée et le séjour. une niche pour des étagères / déco est intégrée dans l'ensemble. Le séjour et cuisine sont visible à droite
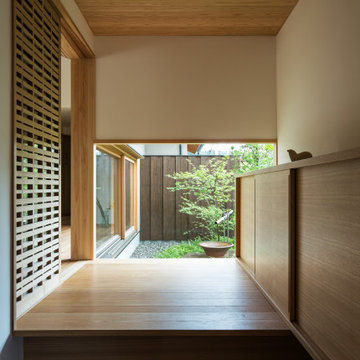
雁行型の平面。
5棟の瓦屋根がリズミカルに重なる構成。
リビングには日本建築の特徴のひとつである中間領域となるデッキ、和室には土縁を設けている。
リビングの天井のキリ板の貼り方に特徴がある。
Entrance with Medium Hardwood Flooring and Wallpapered Walls Ideas and Designs
8
