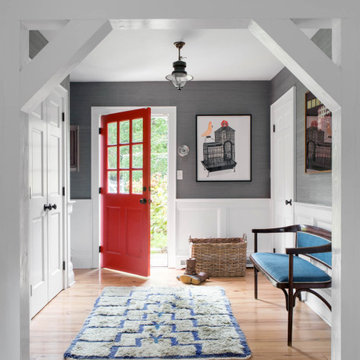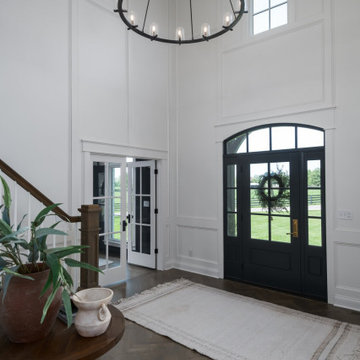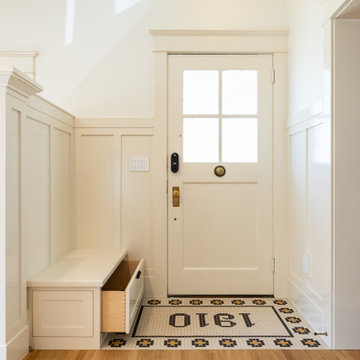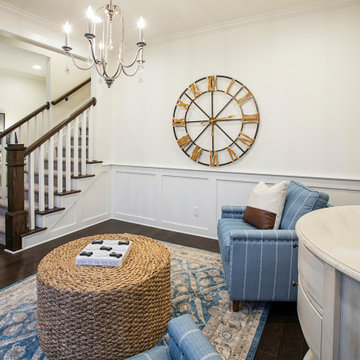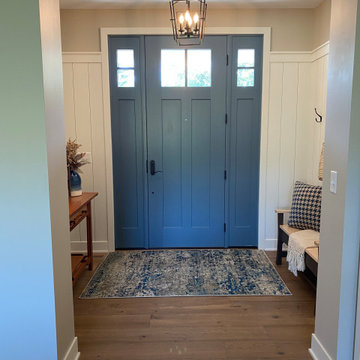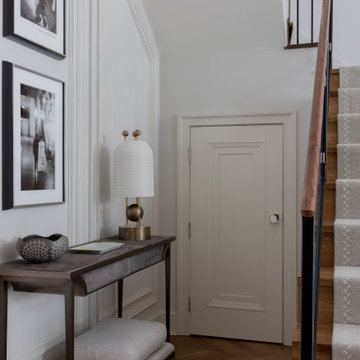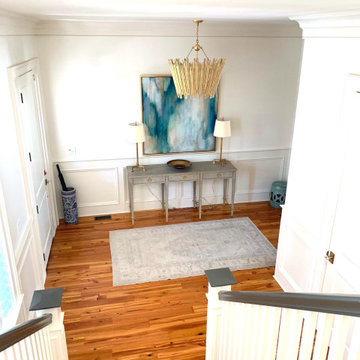Entrance with Medium Hardwood Flooring and Wainscoting Ideas and Designs
Refine by:
Budget
Sort by:Popular Today
41 - 60 of 218 photos
Item 1 of 3
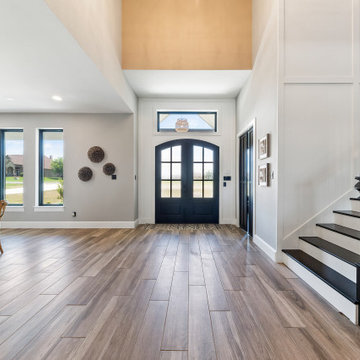
{Custom Home} 5,660 SqFt 1 Acre Modern Farmhouse 6 Bedroom 6 1/2 bath Media Room Game Room Study Huge Patio 3 car Garage Wrap-Around Front Porch Pool . . . #vistaranch #fortworthbuilder #texasbuilder #modernfarmhouse #texasmodern #texasfarmhouse #fortworthtx #blackandwhite #salcedohomes
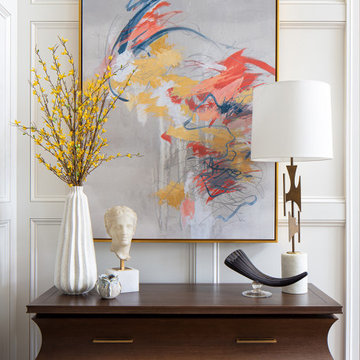
The entry from this house frames the view all the way through to the back with the beautiful pool and back terrace. The dining room lies to the right and the study is to the left with the great room directly ahead. This pretty moment is at the bottom of the staircase before you head into the main living space.
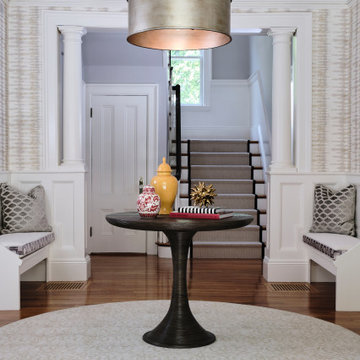
We transformed the light and bright traditional entry way into a more sophisticated and transitional design. We did this by using neutral tones throughout, installing elevated patterns and textures, and adding modern furnishings. The space is grounded by a beautiful Landry and Arcari rug, which compliments the neutral yet dramatic wallpaper by Kravet. The Rope Center Table by Bungalow 5 fits the space perfectly and acts as a functional place to set items down. Above that the newly installed bold light fixture by Shades of Light illuminates the space. The updated seat cushions allow the homeowners a beautiful and equally durable place to take off their shoes and they can rest easy knowing the Perennials performance fabric will stand the test of time as it is stain and fade resistant, mildew and mold resistant, and bleach cleanable so no matter what accidents may occur throughout the years this fabric will clean up easily and look as good as new.
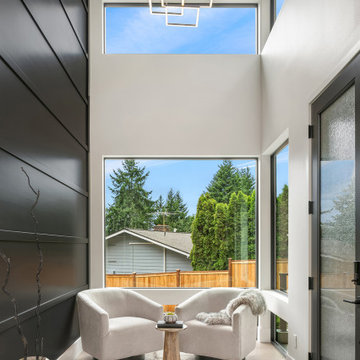
PNW Modern entry way with double height ceiling, black board & batten accent walls and large modern LED chandelier. Kirkland, WA new construction built by Enfort Homes in 2023.
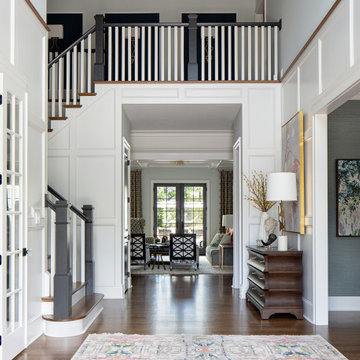
The entry from this house frames the view all the way through to the back with the beautiful pool and back terrace. The dining room lies to the right and the study is to the left with the great room directly ahead. The beautiful artwork shown to the right is printed on a steel pattern which provides a beautiful reflection from the light at the front door.
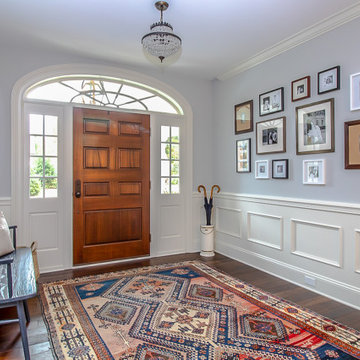
Nothing makes you feel more at home than an entryway that greets you like this ❤️
.
.
#payneandpayne #homebuilder #homedecor #homedesign #custombuild #luxuryhome #frontdoorsofinstagram
#ohiohomebuilders #entrywaydecor #entryway #ohiocustomhomes #dreamhome #nahb #buildersofinsta #clevelandbuilders #gatesmills #AtHomeCLE .
.?@paulceroky

This elegant home remodel created a bright, transitional farmhouse charm, replacing the old, cramped setup with a functional, family-friendly design.
This beautifully designed mudroom was born from a clever space solution for the kitchen. Originally an office, this area became a much-needed mudroom with a new garage entrance. The elegant white and wood theme exudes sophistication, offering ample storage and delightful artwork.
---Project completed by Wendy Langston's Everything Home interior design firm, which serves Carmel, Zionsville, Fishers, Westfield, Noblesville, and Indianapolis.
For more about Everything Home, see here: https://everythinghomedesigns.com/
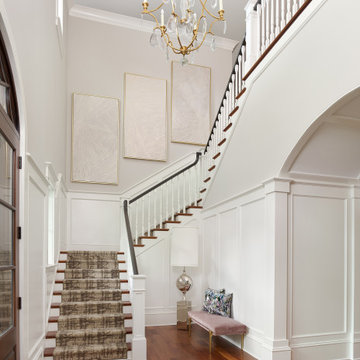
A double story foyer, airy and welcoming. Bathed in natural light during the day and a triple tier crystal and gold chandelier. The crisp white wainscotting leads you throughout the halls in this home.
Holger Obenaus Photography
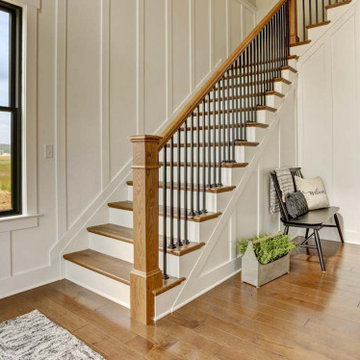
This charming 2-story craftsman style home includes a welcoming front porch, lofty 10’ ceilings, a 2-car front load garage, and two additional bedrooms and a loft on the 2nd level. To the front of the home is a convenient dining room the ceiling is accented by a decorative beam detail. Stylish hardwood flooring extends to the main living areas. The kitchen opens to the breakfast area and includes quartz countertops with tile backsplash, crown molding, and attractive cabinetry. The great room includes a cozy 2 story gas fireplace featuring stone surround and box beam mantel. The sunny great room also provides sliding glass door access to the screened in deck. The owner’s suite with elegant tray ceiling includes a private bathroom with double bowl vanity, 5’ tile shower, and oversized closet.
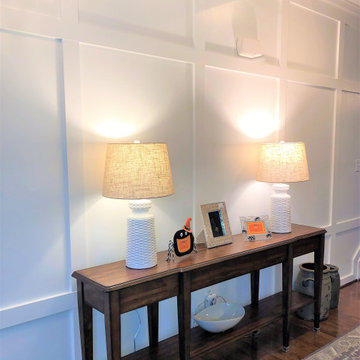
The moment I walked into my clients home I instantly thought accent wall! The long hallway- foyer was in desperate need of attention. My recommendation of adding molding from floor to the builders crown molding adds such a huge impact for this home. I love the transformation of this foyer into the Dining room. Walking down this stunning hall into the new modern farmhouse dining room is perfect. The new dark teal walls adds a beautiful back drop for the stunning botanical artwork. New rattan dining chairs to the homeowners dining table draws your eye to the space. I am sure my clients will love their new spaces for years to come.
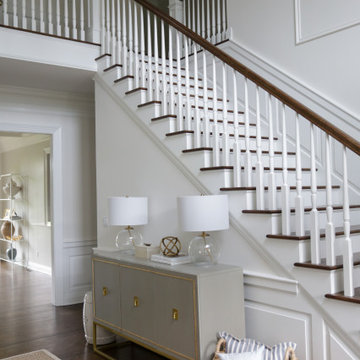
Our busy young homeowners were looking to move back to Indianapolis and considered building new, but they fell in love with the great bones of this Coppergate home. The home reflected different times and different lifestyles and had become poorly suited to contemporary living. We worked with Stacy Thompson of Compass Design for the design and finishing touches on this renovation. The makeover included improving the awkwardness of the front entrance into the dining room, lightening up the staircase with new spindles, treads and a brighter color scheme in the hall. New carpet and hardwoods throughout brought an enhanced consistency through the first floor. We were able to take two separate rooms and create one large sunroom with walls of windows and beautiful natural light to abound, with a custom designed fireplace. The downstairs powder received a much-needed makeover incorporating elegant transitional plumbing and lighting fixtures. In addition, we did a complete top-to-bottom makeover of the kitchen, including custom cabinetry, new appliances and plumbing and lighting fixtures. Soft gray tile and modern quartz countertops bring a clean, bright space for this family to enjoy. This delightful home, with its clean spaces and durable surfaces is a textbook example of how to take a solid but dull abode and turn it into a dream home for a young family.
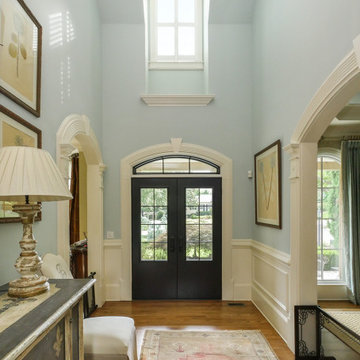
Magnificent entryway with new window we installed. This beautiful foyer with high ceilings and wainscoting looks amazing with the new white window we installed, letting lots of natural light in. We offer windows in a variety of styles and colors at Renewal by Andersen of Georgia, serving the entire state.
Find out more about replacing your home windows -- Contact Us Today! (800) 352-6581
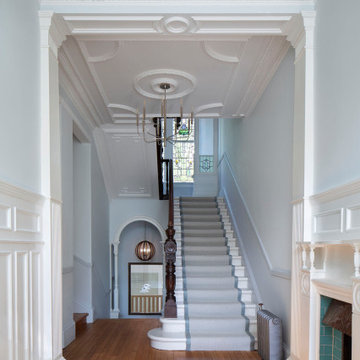
The entrance to the house, with the new kitchen visible to the left of the staircase through the new screen
Entrance with Medium Hardwood Flooring and Wainscoting Ideas and Designs
3
