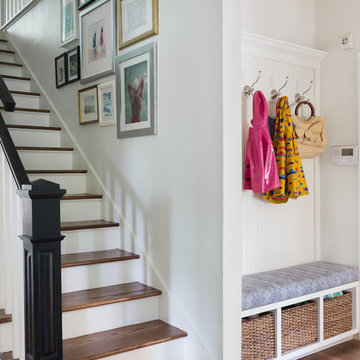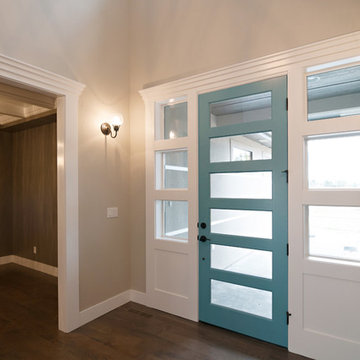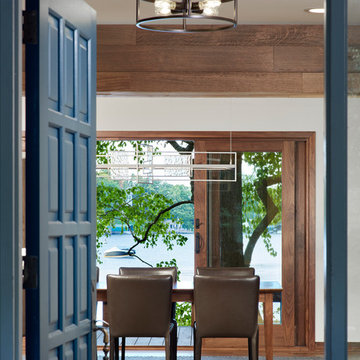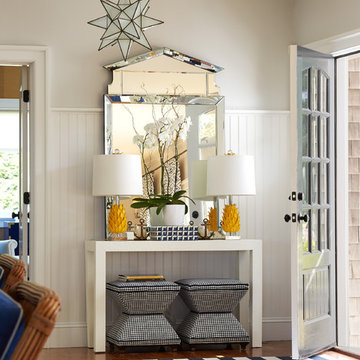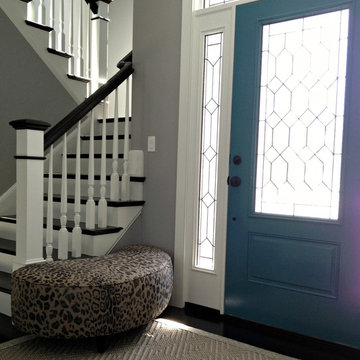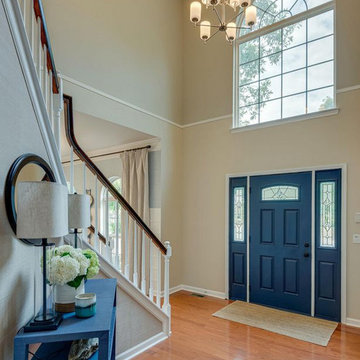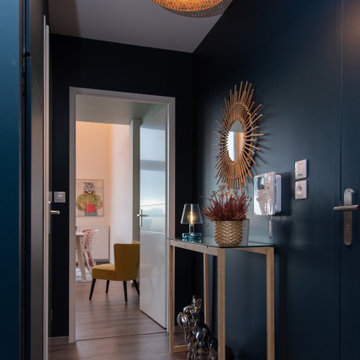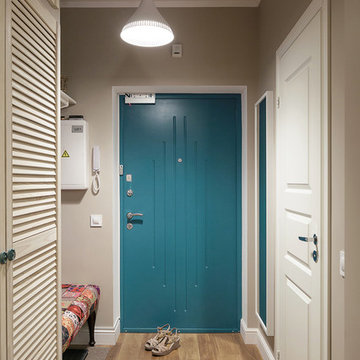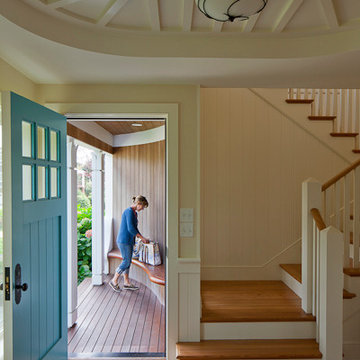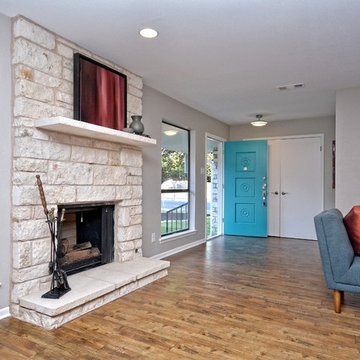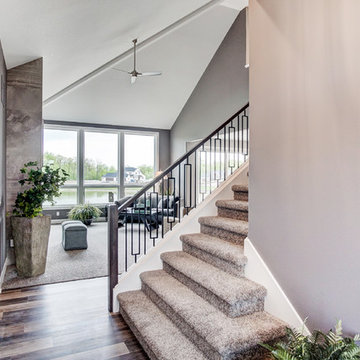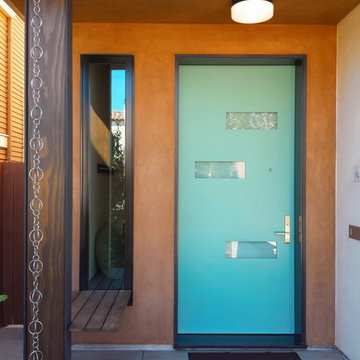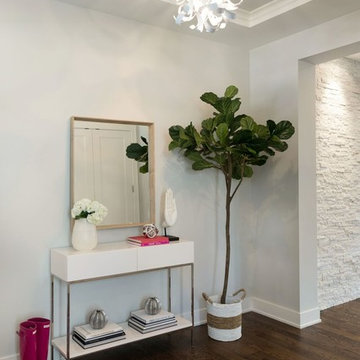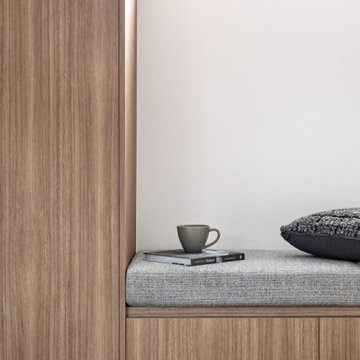Entrance with Medium Hardwood Flooring and a Blue Front Door Ideas and Designs
Refine by:
Budget
Sort by:Popular Today
161 - 180 of 492 photos
Item 1 of 3
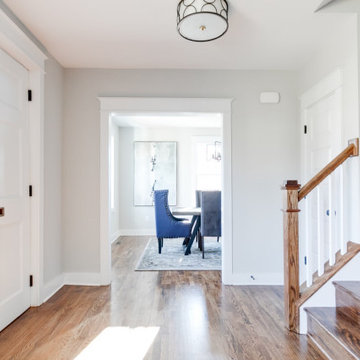
Charming and timeless, 5 bedroom, 3 bath, freshly-painted brick Dutch Colonial nestled in the quiet neighborhood of Sauer’s Gardens (in the Mary Munford Elementary School district)! We have fully-renovated and expanded this home to include the stylish and must-have modern upgrades, but have also worked to preserve the character of a historic 1920’s home. As you walk in to the welcoming foyer, a lovely living/sitting room with original fireplace is on your right and private dining room on your left. Go through the French doors of the sitting room and you’ll enter the heart of the home – the kitchen and family room. Featuring quartz countertops, two-toned cabinetry and large, 8’ x 5’ island with sink, the completely-renovated kitchen also sports stainless-steel Frigidaire appliances, soft close doors/drawers and recessed lighting. The bright, open family room has a fireplace and wall of windows that overlooks the spacious, fenced back yard with shed. Enjoy the flexibility of the first-floor bedroom/private study/office and adjoining full bath. Upstairs, the owner’s suite features a vaulted ceiling, 2 closets and dual vanity, water closet and large, frameless shower in the bath. Three additional bedrooms (2 with walk-in closets), full bath and laundry room round out the second floor. The unfinished basement, with access from the kitchen/family room, offers plenty of storage.
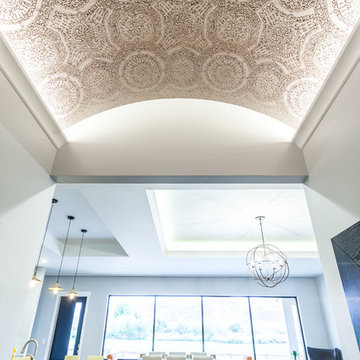
The barrel vaulted ceiling was designed with LED cove lighting to accent the embossed Arte wallpaper that is repeated in the great room. Wood look luxury vinyl tile flooring and eight foot doors make a statement in this entry.
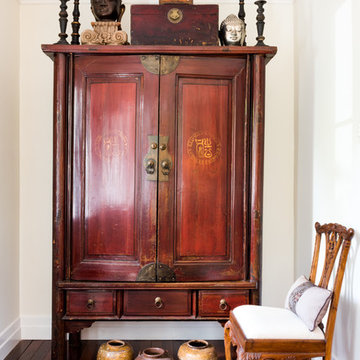
The new entry room looking back towards a 250 year old Chinese Wedding cabinet sourced by us. The pots on the floor are antique Chinese and Indonesian again sourced by Interior by Daryl Wark. The cupboard was clever alternative to a built in linen press. Far more dramatic as you enter the home than any built-in cupboard and stunning when lit at night. The pieces on top of the cabinet are Indonesian, Thai, Indian, English and Japanese. In the foreground sits a Vintage Indonesian Chippendale style and custom Ikat cushion and black hand woven sisal rug.
Photo by Hannah Puechmarin
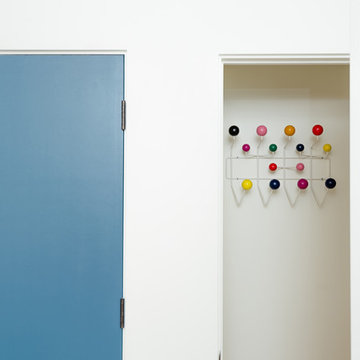
An Eames Hang-It-All adds a sense of playfulness and a surprising colorful storage solution at the new coats closet.
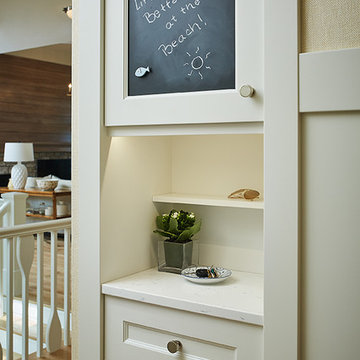
Builder: Segard Builders
Photographer: Ashley Avila Photography
Symmetry and traditional sensibilities drive this homes stately style. Flanking garages compliment a grand entrance and frame a roundabout style motor court. On axis, and centered on the homes roofline is a traditional A-frame dormer. The walkout rear elevation is covered by a paired column gallery that is connected to the main levels living, dining, and master bedroom. Inside, the foyer is centrally located, and flanked to the right by a grand staircase. To the left of the foyer is the homes private master suite featuring a roomy study, expansive dressing room, and bedroom. The dining room is surrounded on three sides by large windows and a pair of French doors open onto a separate outdoor grill space. The kitchen island, with seating for seven, is strategically placed on axis to the living room fireplace and the dining room table. Taking a trip down the grand staircase reveals the lower level living room, which serves as an entertainment space between the private bedrooms to the left and separate guest bedroom suite to the right. Rounding out this plans key features is the attached garage, which has its own separate staircase connecting it to the lower level as well as the bonus room above.
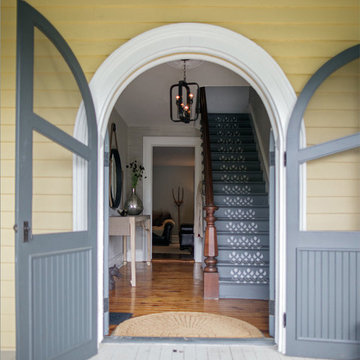
We were so lucky to find the original screens in the clients' barn! We had our woodworker re-construct them, the result is an accentuated uniqueness.
Photos © scott benedict | practical(ly) studios
Entrance with Medium Hardwood Flooring and a Blue Front Door Ideas and Designs
9
