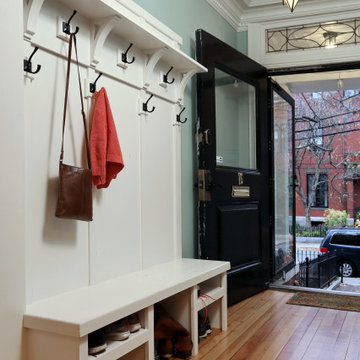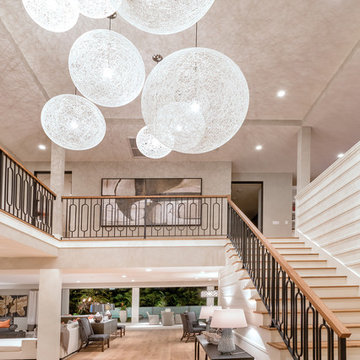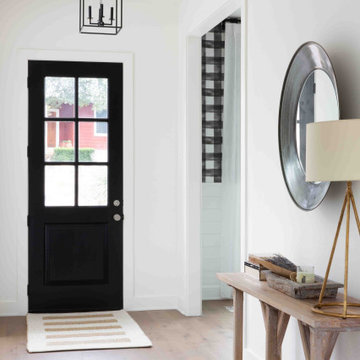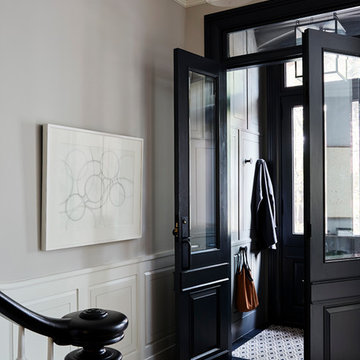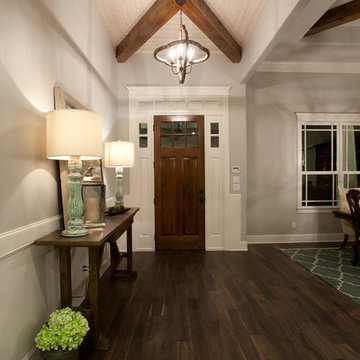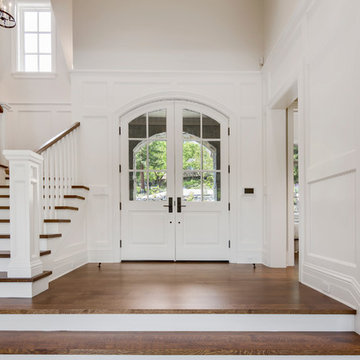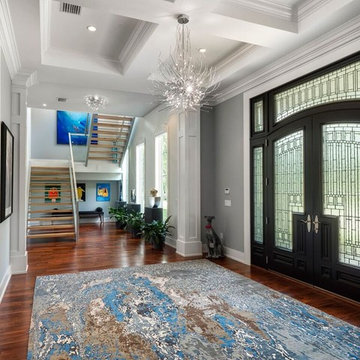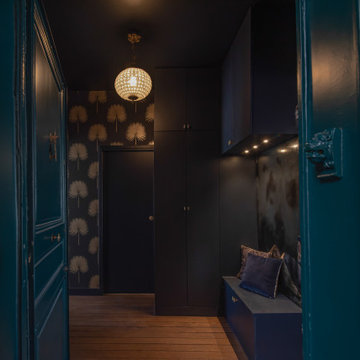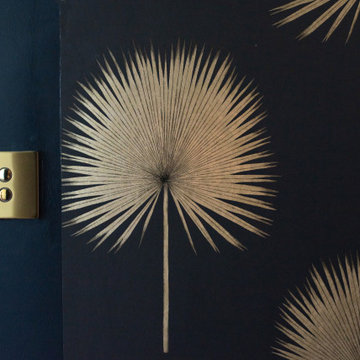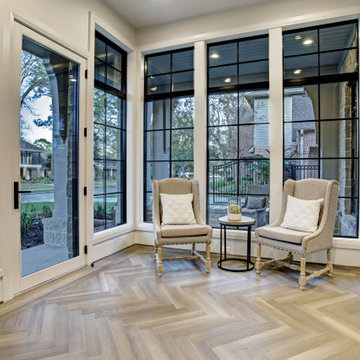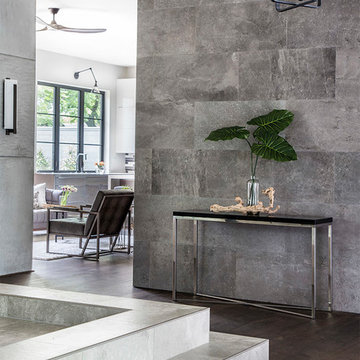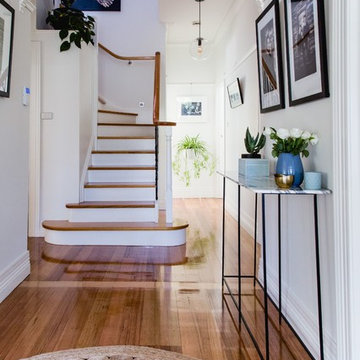Entrance with Medium Hardwood Flooring and a Black Front Door Ideas and Designs
Refine by:
Budget
Sort by:Popular Today
41 - 60 of 1,443 photos
Item 1 of 3
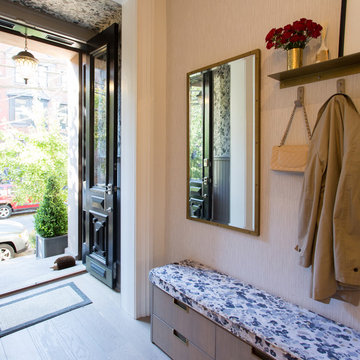
Lovely entry vestibule with wood paneling and wallpapered upper walls and ceiling. Matching upholstery at the custom bench which houses drawers for all the necessities. Hooks for coats and a decorative mirror to check yourself before you head out the door!
Interior Design Credit: J Laurie Design
Photo Credit: Blackstock Photography
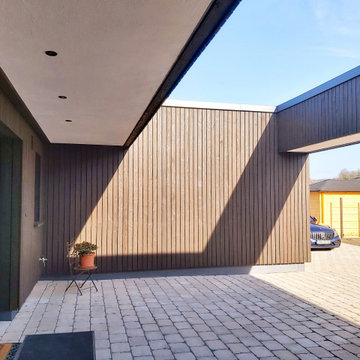
Haus R wurde als quadratischer Wohnkörper konzipert, welcher sich zur Erschließungsseite differenziert. Mit seinen großzügigen Wohnbereichen öffnet sich das ebenerdige Gebäude zu den rückwärtigen Freiflächen und fließt in den weitläufigen Außenraum.
Eine gestaltprägende Holzverschalung im Außenbereich, akzentuierte Materialien im Innenraum, sowie die Kombination mit großformatigen Verglasungen setzen das Gebäude bewußt in Szene.
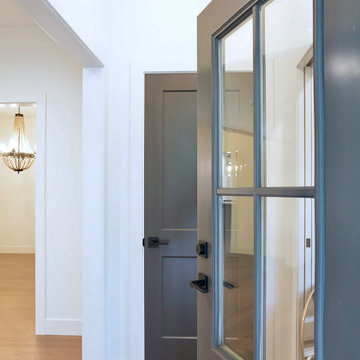
The dark bronze color of the front door and interior doors adds contrast to an otherwise simple color pallet.
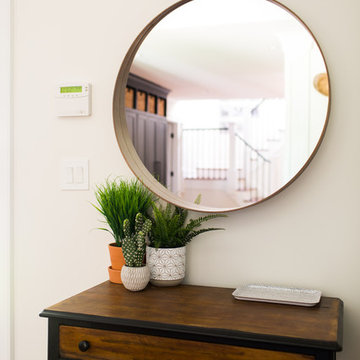
in addition to Interior Design, we offer one-of-a-kind furniture refinishing. This writing desk was stripped and stained while the body was painted in a matte black color. This has one large drawer for added storage and is situated right next to the front door for connivence. The large mirror above showcases the mudroom and stairs.

This Naples home was the typical Florida Tuscan Home design, our goal was to modernize the design with cleaner lines but keeping the Traditional Moulding elements throughout the home. This is a great example of how to de-tuscanize your home.
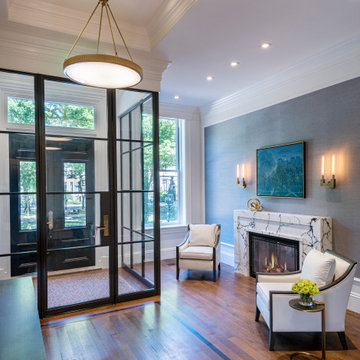
Elegant common foyer with glossy black double doors and enclosed black iron and glass vestibule. Stained white oak hardwood flooring and grey grasscloth wall covering. White coffered ceiling with recessed lighting and lacquered brass chandeliers.
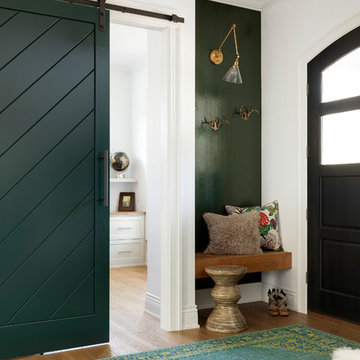
Custom wood front door painted Benjaman Moore black, walls and trim BM super white, 6 inch white oak custom stain floors, custom sliding barn door in hunter green, 100% wool hand loom turkish rug, Lennox house design, foyer lantern, open brass by Savoy House, runner - stain resistant nylon in chevron pattern, sand/ivory color
Image by @Spacecrafting

This 1910 West Highlands home was so compartmentalized that you couldn't help to notice you were constantly entering a new room every 8-10 feet. There was also a 500 SF addition put on the back of the home to accommodate a living room, 3/4 bath, laundry room and back foyer - 350 SF of that was for the living room. Needless to say, the house needed to be gutted and replanned.
Kitchen+Dining+Laundry-Like most of these early 1900's homes, the kitchen was not the heartbeat of the home like they are today. This kitchen was tucked away in the back and smaller than any other social rooms in the house. We knocked out the walls of the dining room to expand and created an open floor plan suitable for any type of gathering. As a nod to the history of the home, we used butcherblock for all the countertops and shelving which was accented by tones of brass, dusty blues and light-warm greys. This room had no storage before so creating ample storage and a variety of storage types was a critical ask for the client. One of my favorite details is the blue crown that draws from one end of the space to the other, accenting a ceiling that was otherwise forgotten.
Primary Bath-This did not exist prior to the remodel and the client wanted a more neutral space with strong visual details. We split the walls in half with a datum line that transitions from penny gap molding to the tile in the shower. To provide some more visual drama, we did a chevron tile arrangement on the floor, gridded the shower enclosure for some deep contrast an array of brass and quartz to elevate the finishes.
Powder Bath-This is always a fun place to let your vision get out of the box a bit. All the elements were familiar to the space but modernized and more playful. The floor has a wood look tile in a herringbone arrangement, a navy vanity, gold fixtures that are all servants to the star of the room - the blue and white deco wall tile behind the vanity.
Full Bath-This was a quirky little bathroom that you'd always keep the door closed when guests are over. Now we have brought the blue tones into the space and accented it with bronze fixtures and a playful southwestern floor tile.
Living Room & Office-This room was too big for its own good and now serves multiple purposes. We condensed the space to provide a living area for the whole family plus other guests and left enough room to explain the space with floor cushions. The office was a bonus to the project as it provided privacy to a room that otherwise had none before.
Entrance with Medium Hardwood Flooring and a Black Front Door Ideas and Designs
3
