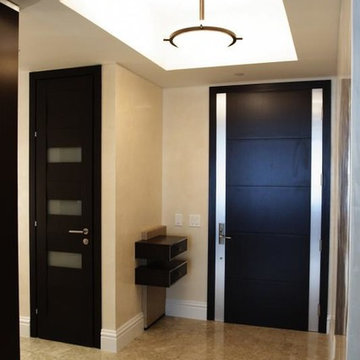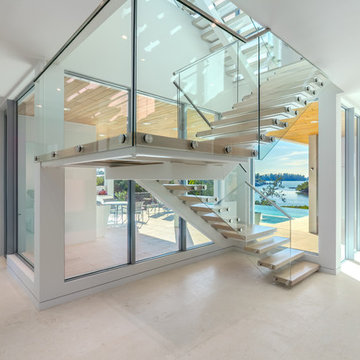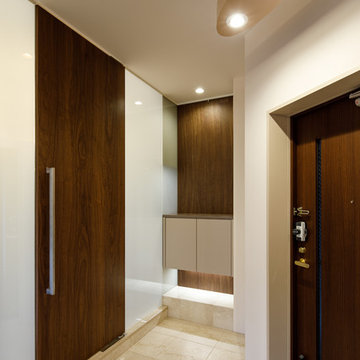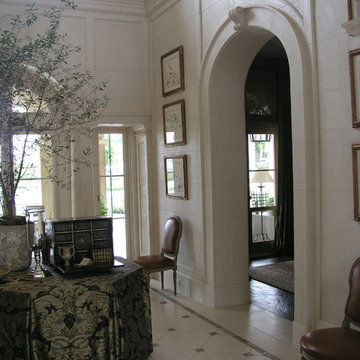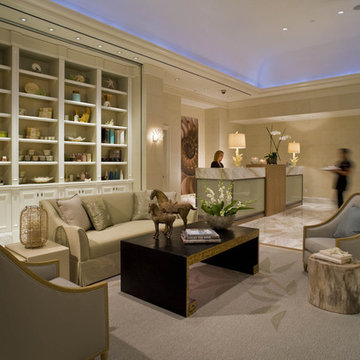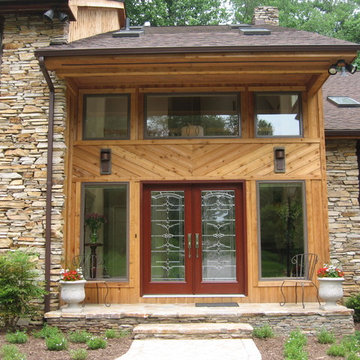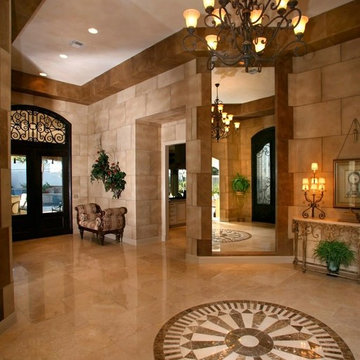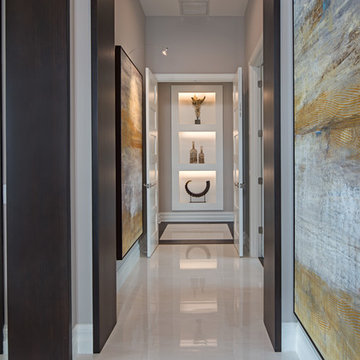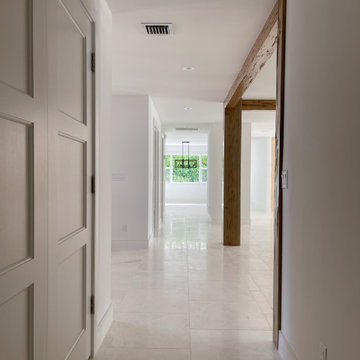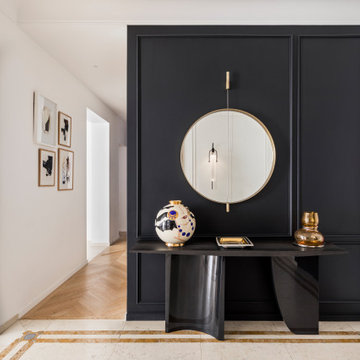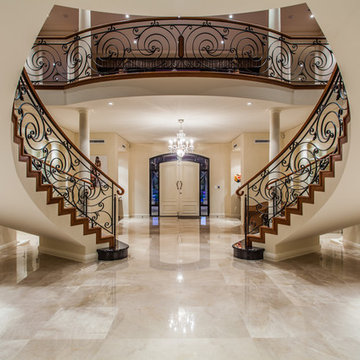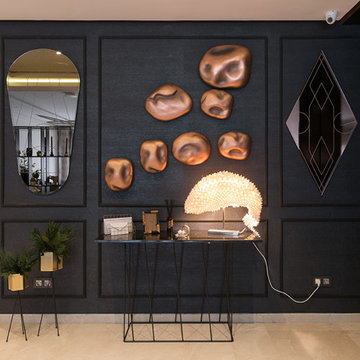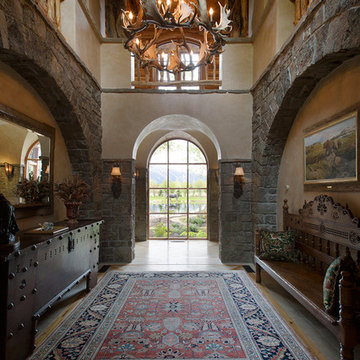Entrance
Refine by:
Budget
Sort by:Popular Today
121 - 140 of 653 photos
Item 1 of 3
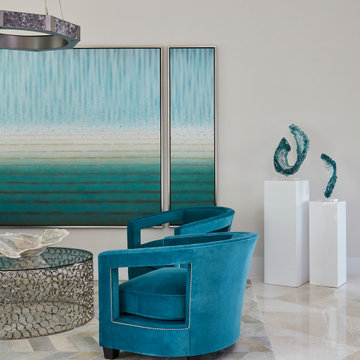
Inspired by the vivid tones of the surrounding waterways, we created a calming sanctuary. The grand, multi-story entry required us to define areas for greeting, staircase and sitting that were cohesive with overall design. Oversized chandelier's and art were used to enhance the soaring ceilings. The thread of the teal color weaves from room to room as a constant reminder of the beauty surrounding the home. Lush textures make each room a tactile experience as well as a visual pleasure. Robert Brantley Photography
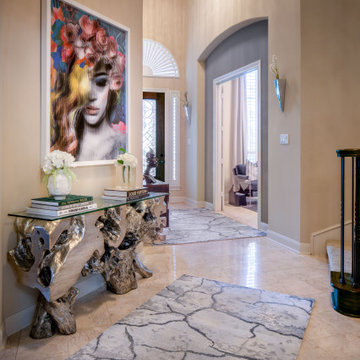
A grand entry with tall ceilings and matching rugs to have the hallway feel connected.
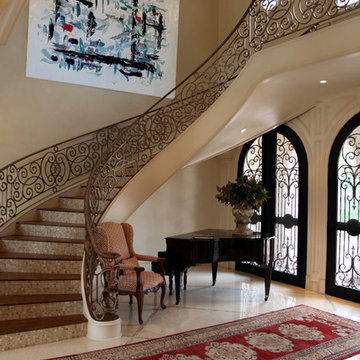
Main Entrance hall with Art work by JD Miller
Photograph by Lloyd Lumpkins
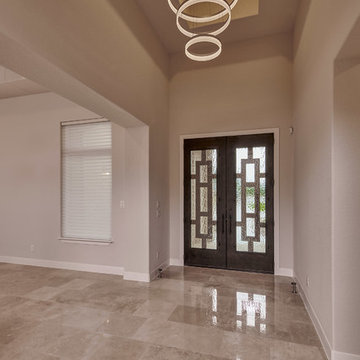
Double geometric bronzed entry doors make a stunning statement in this foyer. The marble flooring against the dark doors make the colors pop!
Foyer Light:
ET2 Lighting
Saturn 3-Tier LED Pendant
E22456-11MS
Finish: Matte Silver
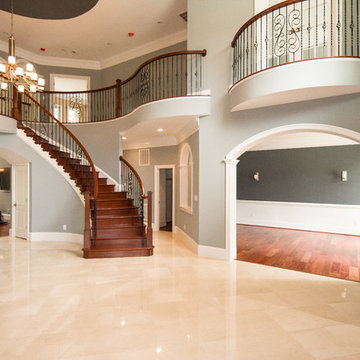
Everything we use to build your home is made of quality materials. Right down to the first thing you touch. The front entry handleset. We would love the opportunity to work with you to build a home we can all be proud of. It's what we have been doing for years and we have a long list of happy customers. Choose DesBuild Construction.
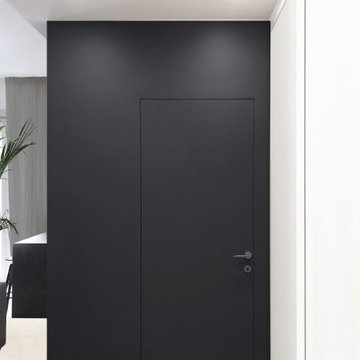
CASA LU
Credits: project and DL by Alessio La Paglia Architecture.
Dall'ingresso si accede alla zona giorno, mentre un volume grigio accoglie un piccolo laundry che serve anche da antibagno, inglobando i pilastri centrali.
La palette colori si attesta sui toni del grigio, chiaro per il bagno, dove si è scelto un effetto Ceppo di Gré e una pietra naturale.
L'illuminazione è affidata a faretti ad incasso nel controsoffitto, necessario al passaggio dei fili e dell'impianto di condizionamento canalizzato, ovvero integrato a controsoffitto, in modo da vederne soltanto le bocchette di mandata e di ripresa dell'aria.
L'illuminazione del corridoio proviene da faretti incassati in tagli della larghezza dell'ambiente enfatizzati da uno sfondo nero a contrasto cromatico.
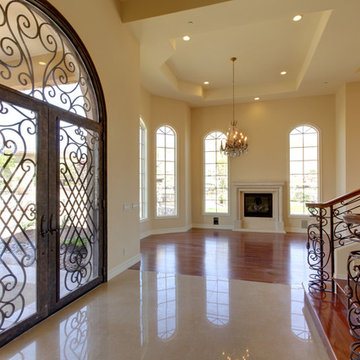
Padilla Homes can make an entrance of your dreams. Here are just some pictures of work we have done.
7
