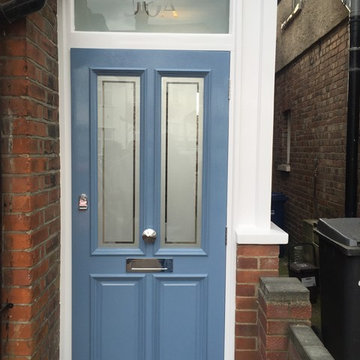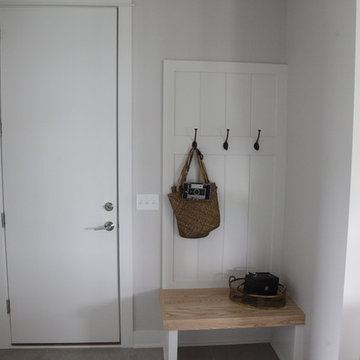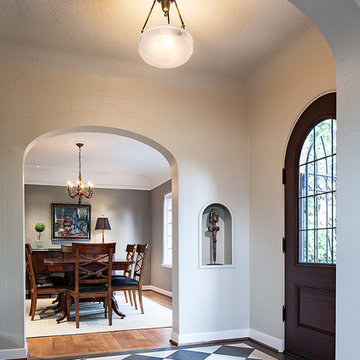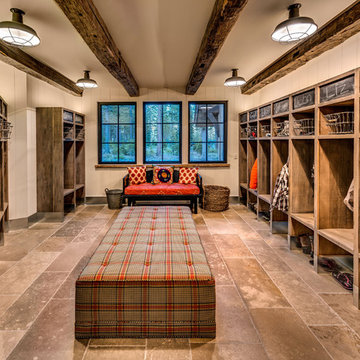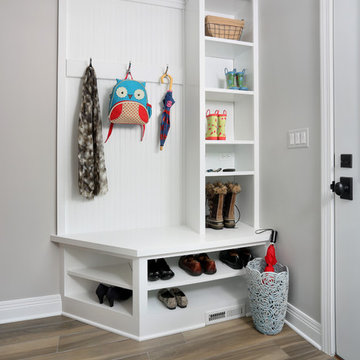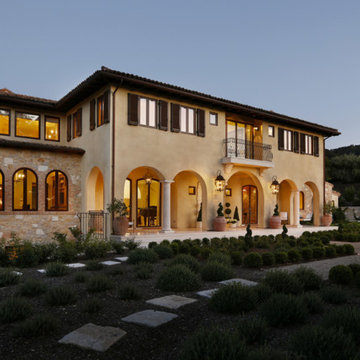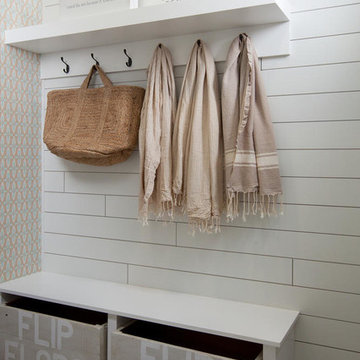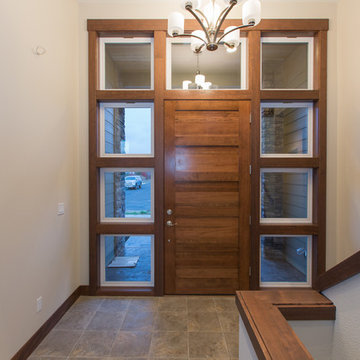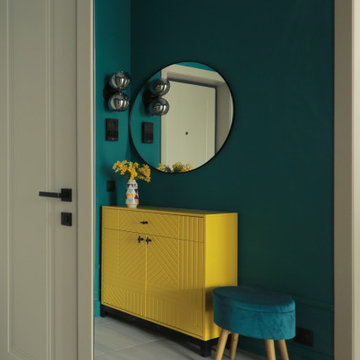Entrance with Limestone Flooring and Porcelain Flooring Ideas and Designs
Refine by:
Budget
Sort by:Popular Today
201 - 220 of 13,122 photos
Item 1 of 3
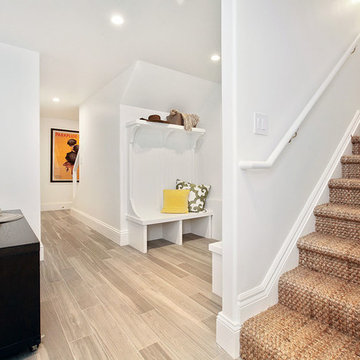
Jute carpeted stairs lead upstairs from the mudroom. Not only is this material sturdy and great for homeowners with children, but its neutral tone looks beautiful against white paint and helps to highlight the architecture of the stairs.
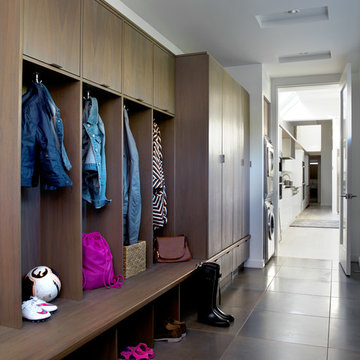
The mudroom runs alongside of the rear patio, linking the kitchen to the original coach house that was on the property. The coach house was converted into a garage and a home theater. The mudroom features ample, easily accessible storage to organize clutter before it has the chance to reach into the rest of the house. Likewise a stacked washer and dryer (which complement those in the main laundry room on the second floor) capture muddy uniforms and the like. Closed cabinets hold additional coat storage, brooms, and cleaning supplies. A frosted glass panel door can close off views to the mudroom from the kitchen.
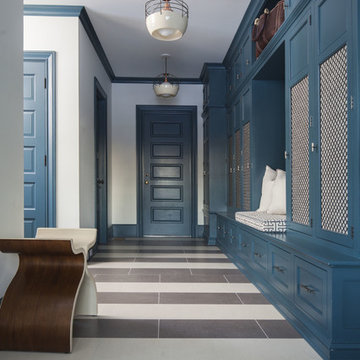
Modern mudroom entryway with custom cabinet storage. Graphic striped porcelain tile in contrast cream and brown.

Photography by Braden Gunem
Project by Studio H:T principal in charge Brad Tomecek (now with Tomecek Studio Architecture). This project questions the need for excessive space and challenges occupants to be efficient. Two shipping containers saddlebag a taller common space that connects local rock outcroppings to the expansive mountain ridge views. The containers house sleeping and work functions while the center space provides entry, dining, living and a loft above. The loft deck invites easy camping as the platform bed rolls between interior and exterior. The project is planned to be off-the-grid using solar orientation, passive cooling, green roofs, pellet stove heating and photovoltaics to create electricity.
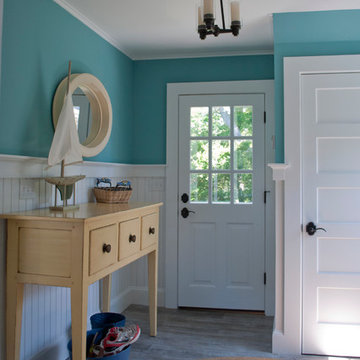
Cape Cod side entry hall, with vinyl flooring, painted finishes and furniture.
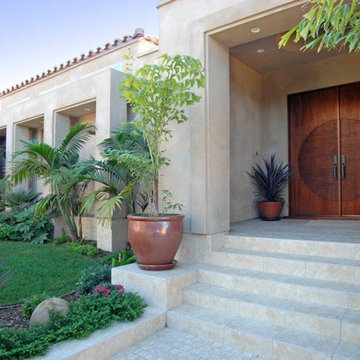
Spectacular contemporary estate home in the prestigious country club neighborhood. A true treasure! 4Bed plus/5Bath plus,3 car garage, brazilian cherry wood flooring, chef's kitchen featuring top-of-the line stainless appliances, a large island with granite countertops. The kitchen open to dining and family room to an amazing ocean view!! Property sold as is condition.

The addition acts as a threshold from a new entry to the expansive site beyond. Glass becomes the connector between old and new, top and bottom, copper and stone. Reclaimed wood treads are used in a minimally detailed open stair connecting living spaces to a new hall and bedrooms above.
Photography: Jeffrey Totaro
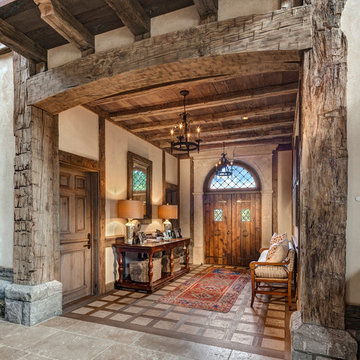
HOBI Award 2013 - Winner - Custom Home of the Year
HOBI Award 2013 - Winner - Project of the Year
HOBI Award 2013 - Winner - Best Custom Home 6,000-7,000 SF
HOBI Award 2013 - Winner - Best Remodeled Home $2 Million - $3 Million
Brick Industry Associates 2013 Brick in Architecture Awards 2013 - Best in Class - Residential- Single Family
AIA Connecticut 2014 Alice Washburn Awards 2014 - Honorable Mention - New Construction
athome alist Award 2014 - Finalist - Residential Architecture
Charles Hilton Architects
Woodruff/Brown Architectural Photography
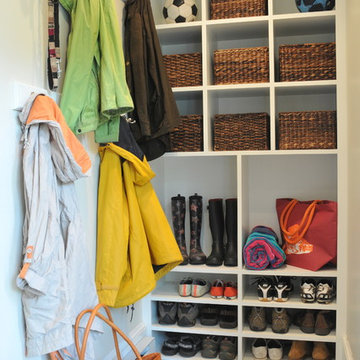
Existing farmer's porch was enclosed to create a new mudroom offering much needed shoe, boot, and coat storage; also a great place for wet dogs.
Photo Credit: Betsy Bassett
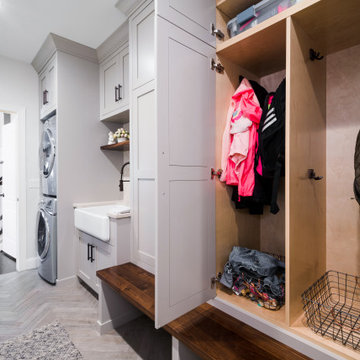
We expanded the mudroom 8' into the garage to reduce how crowded the space is when the whole family arrives home at once. 4 closed off locker spaces keep this room looking clean and organized. This room also functions as the laundry room with stacked washer and dryer to save space next to the white farmhouse apron sink with aberesque tile backsplash. At the end of the room we added a full height closet style cabinet for additional coats, boots and shoes. A light grey herringbone tile on the floor helps the whole room flow together. Walnut bench and accent shelf provide striking pops of bold color to the room.
Entrance with Limestone Flooring and Porcelain Flooring Ideas and Designs
11
