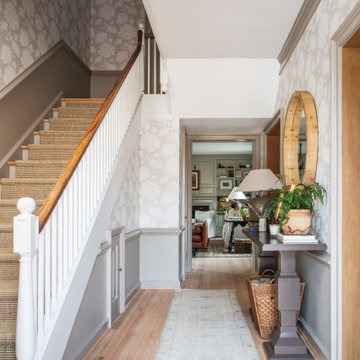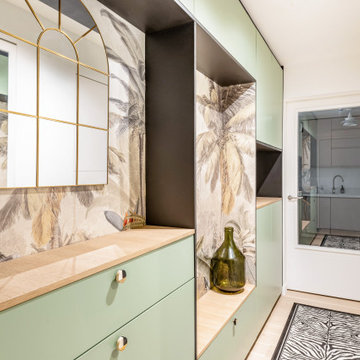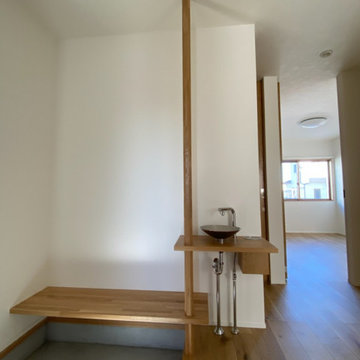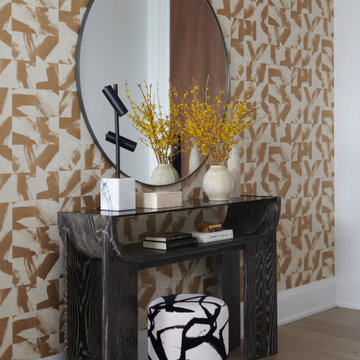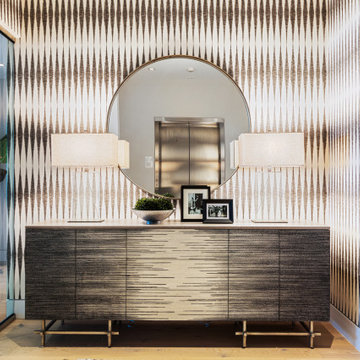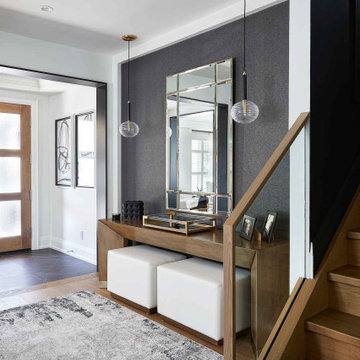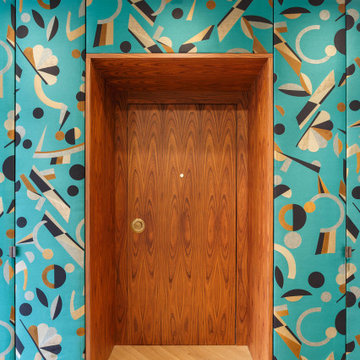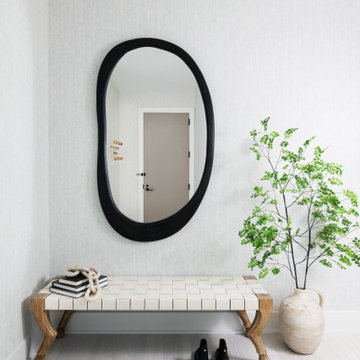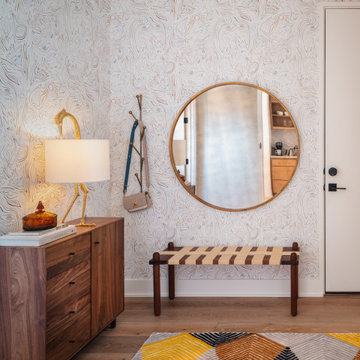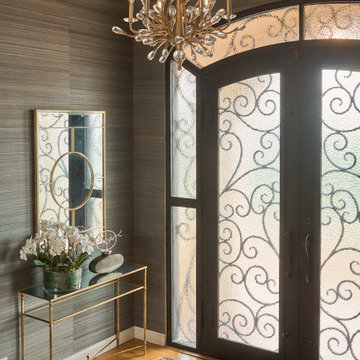Entrance with Light Hardwood Flooring and Wallpapered Walls Ideas and Designs
Refine by:
Budget
Sort by:Popular Today
41 - 60 of 423 photos
Item 1 of 3

This modern custom home is a beautiful blend of thoughtful design and comfortable living. No detail was left untouched during the design and build process. Taking inspiration from the Pacific Northwest, this home in the Washington D.C suburbs features a black exterior with warm natural woods. The home combines natural elements with modern architecture and features clean lines, open floor plans with a focus on functional living.
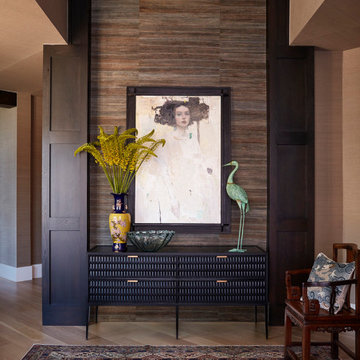
This entryway has a large white painting backdropped by a dark, reclaimed wood wall. A chandelier hangs from the ceiling, and a brown patterned rug covers the floor. A blue crane decorates the black credenza.
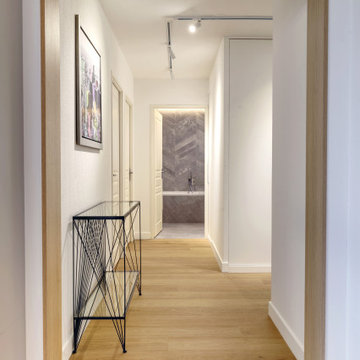
Réorganisation du placard de l'entrée. Changement du chauffe eau pour libérer de l'espace et mettre une véritable penderie. Changement des portes coulissantes bas de gamme par des portes sur mesure fondues dans les murs. Installation d'un miroir toute hauteur pour se préparer avant de partir. Nous avons réchauffé l'ensemble de l'appartement avec un parquet contrecollé en chêne. L'entrée en L manquait cruellement de lumière avec un seul point lumineux, nous avons installé un rail avec des spots qui couvre davantage de surface.
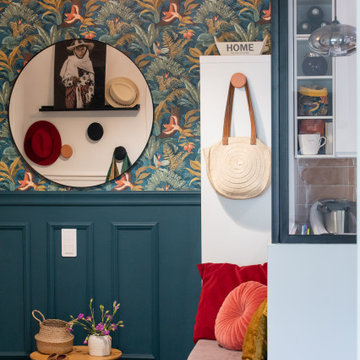
L'entrée a gagné en caractère et en chaleur grâce à un parti prix coloré dans les tons bleus, verts et rosés. Un meuble, des paniers, une banquette sur mesure, un grand miroir rond et des patères viennent ajouter de la fonctionnalité à cet espace.
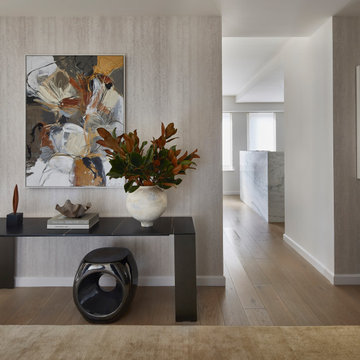
The Upper East Side Project was defined by a sense of subtlety, simplicity, and elegance, with focus on the space rather than the things in it. The interiors are bathed in muted neutrals, along with black and white. While using a sophisticated color palette to create a space with a dynamic atmosphere.
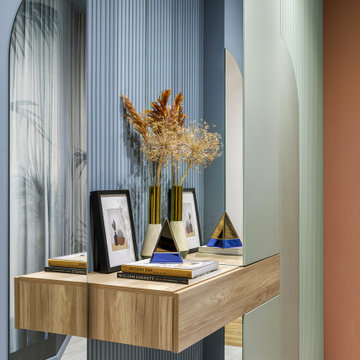
Un ufficio, moderno, lineare e neutro viene riconvertito in abitazione e reso accogliente attraverso un gioco di colori, rivestimenti e decor. La sua particolare conformazione, costituita da uno stretto corridoio, è stata lo stimolo alla progettazione che si è trasformato da limite in opportunità.
Lo spazio si presenta trasformato e ripartito, illuminato da grandi finestre a nastro che riempiono l’ambiente di luce naturale. L’intervento è consistito quindi nella valorizzazione degli ambienti esistenti, monocromatici e lineari che, grazie ai giochi volumetrici già presenti, si prestavano adeguatamente ad un gioco cromatico e decorativo.
I colori scelti hanno delineato gli ambienti e ne hanno aumentato lo spazio . Il verde del living, nelle due tonalità, esprime rigenerazione e rinascita, portandoci a respirare più profondamente e trasmettendo fiducia e sicurezza. Favorisce l’abbassamento della pressione sanguigna stimolando l’ipofisi: l’ideale per la zona giorno! La palette cromatica comprende anche bianco che fa da tela neutra, aiutando ad alleggerire l’ambiente conferendo equilibrio e serenità.
La cucina è il cuore della casa, racchiusa in un “cubo” cromatico che infonde apertura e socialità, generando un ambiente dinamico e multifunzionale. Diventa il luogo per accogliere e condividere, accompagnati dal rosso mattone, colore che aumenta l’energia e stimola l’appetito
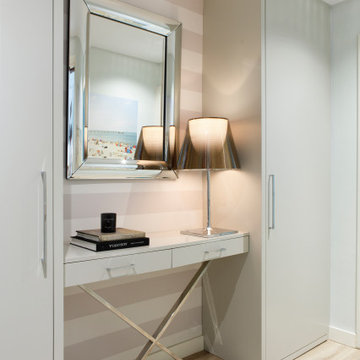
El recibidor, de líneas sencillas, cuenta con sendos armarios roperos a lado y lado de una consola, todo diseñado a medida por Tinda’s Project y con el acabado gris topo que caracteriza la paleta cromática de todos sus proyectos. En estos mismos tonos se ha elegido también el papel de rayas horizontales de la pared.
Mobiliario diseñado a medida por Tinda ́s Project. Lámpara de sobremesa, de Flos. Espejo, de Schuller. Libros y vela, de Luzio.
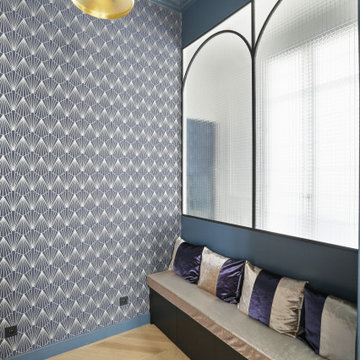
Pour ce projet nous avons réduit l'entrée existante de moitié afin d'agrandir la nouvelle cuisine. Le challenge était de garder une vraie entrée avec beaucoup de caractère sur un tout petit espace.

The back of this 1920s brick and siding Cape Cod gets a compact addition to create a new Family room, open Kitchen, Covered Entry, and Master Bedroom Suite above. European-styling of the interior was a consideration throughout the design process, as well as with the materials and finishes. The project includes all cabinetry, built-ins, shelving and trim work (even down to the towel bars!) custom made on site by the home owner.
Photography by Kmiecik Imagery
Entrance with Light Hardwood Flooring and Wallpapered Walls Ideas and Designs
3
