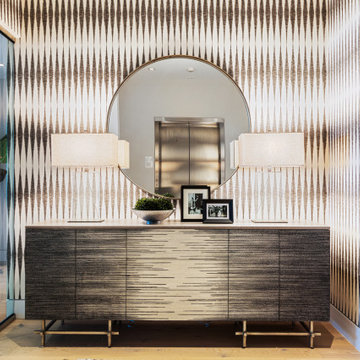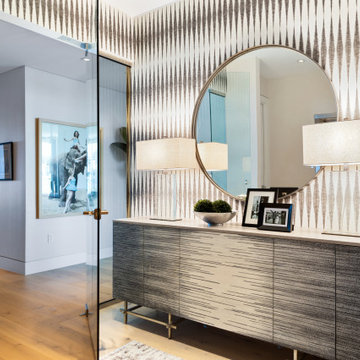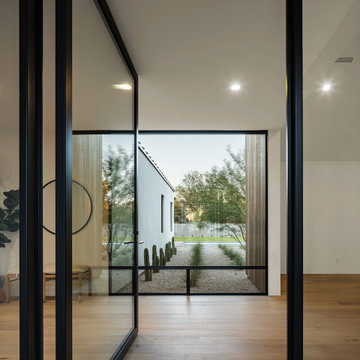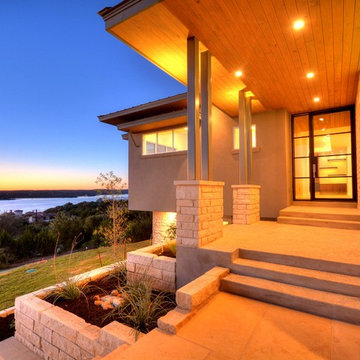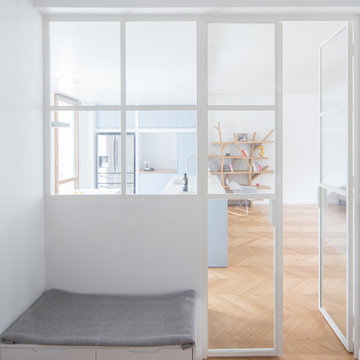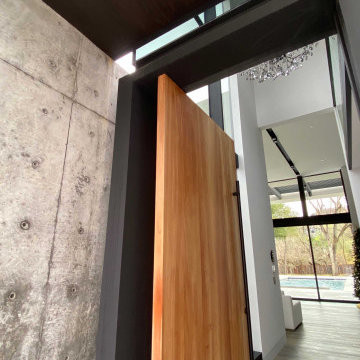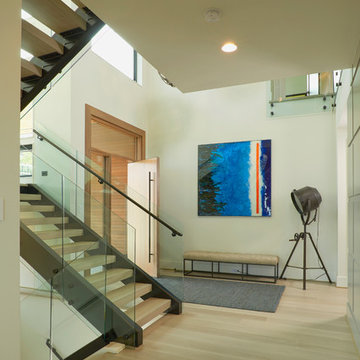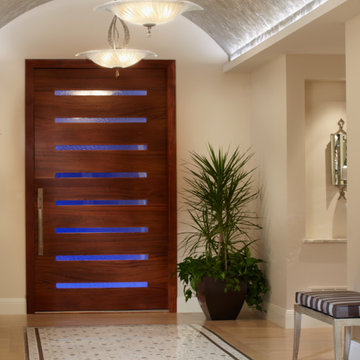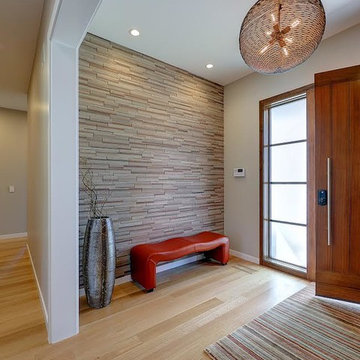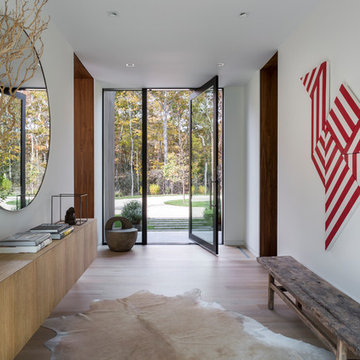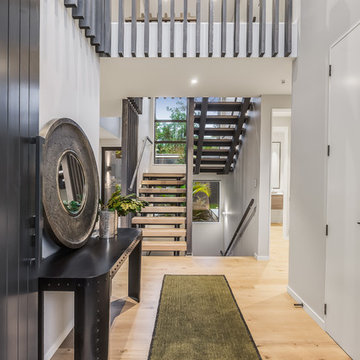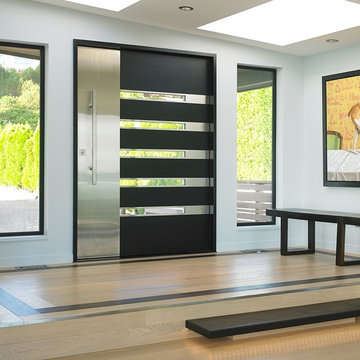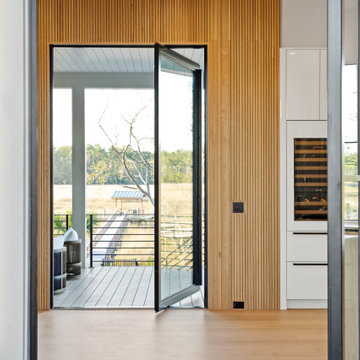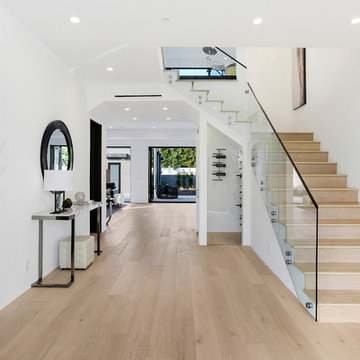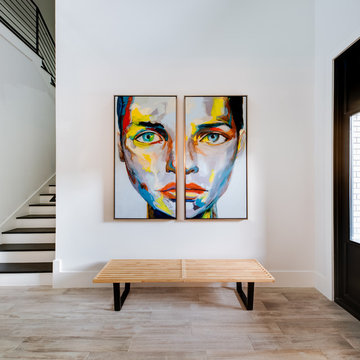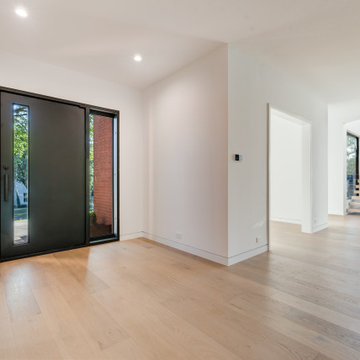Entrance
Refine by:
Budget
Sort by:Popular Today
101 - 120 of 551 photos
Item 1 of 3
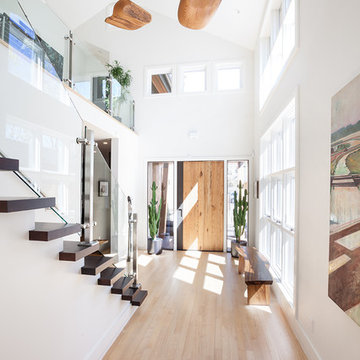
This rustic modern home was purchased by an art collector that needed plenty of white wall space to hang his collection. The furnishings were kept neutral to allow the art to pop and warm wood tones were selected to keep the house from becoming cold and sterile. Published in Modern In Denver | The Art of Living.
Paul Winner
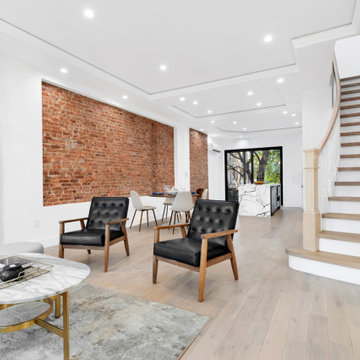
Grand entry into our sunset park townhouse. Cove ceiling with curved staircase and light hardwood flooring.
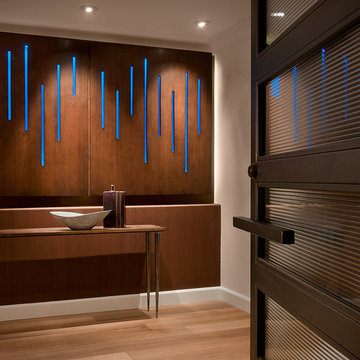
This backlit panel truly sets the stage for the rest of the interiors throughout this modern home. The client’s goal was to create a sense of arrival and have an element of surprise upon guests’ arrival. Even when the front door is closed, the blue glow of the lights gives visitors a glimpse that there is something out of the ordinary just behind the obscured glass in the door.
Upon entry, the rift cut oak gives off a sense of warmth and depth while the cool blue glass softly glows through each opening in the panel. The panels are cleated to the wall to allow them to be taken down in the event a bulb burns out, but the designer used LED lights to ensure that might not be for years to come. The piece is not only a wall treatment but also artwork and even a light fixture combined!
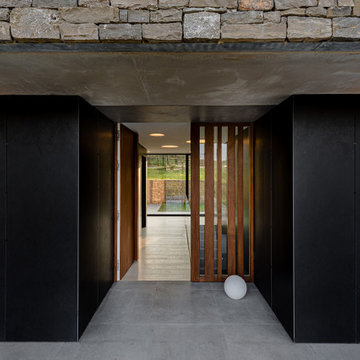
La vivienda está ubicada en el término municipal de Bareyo, en una zona eminentemente rural. El proyecto busca la máxima integración paisajística y medioambiental, debido a su localización y a las características de la arquitectura tradicional de la zona. A ello contribuye la decisión de desarrollar todo el programa en un único volumen rectangular, con su lado estrecho perpendicular a la pendiente del terreno, y de una única planta sobre rasante, la cual queda visualmente semienterrada, y abriendo los espacios a las orientaciones más favorables y protegiéndolos de las más duras.
Además, la materialidad elegida, una base de piedra sólida, los entrepaños cubiertos con paneles de gran formato de piedra negra, y la cubierta a dos aguas, con tejas de pizarra oscura, aportan tonalidades coherentes con el lugar, reflejándose de una manera actualizada.
6
