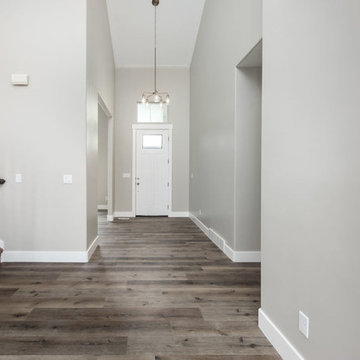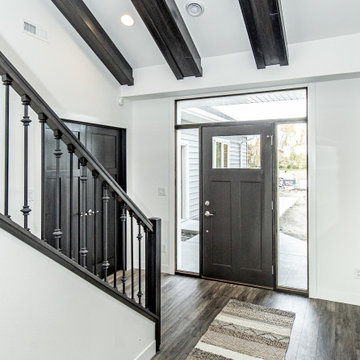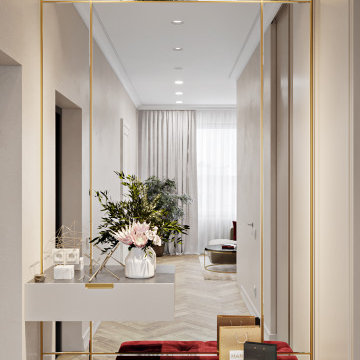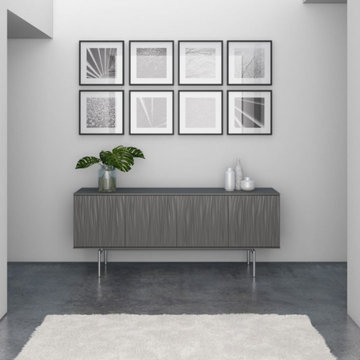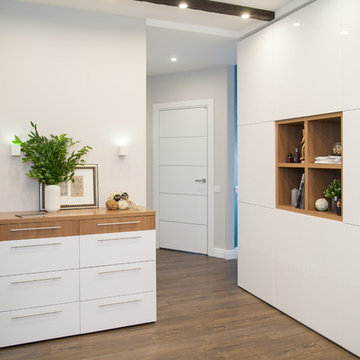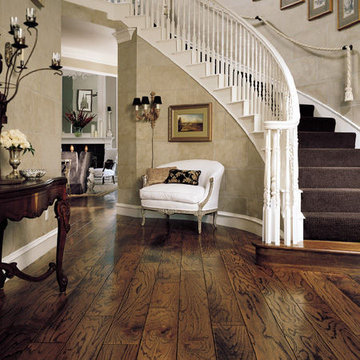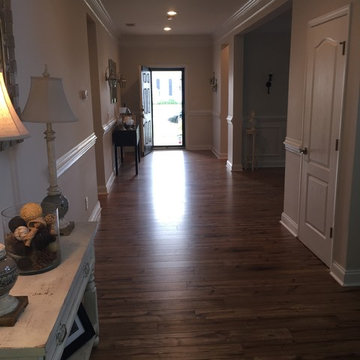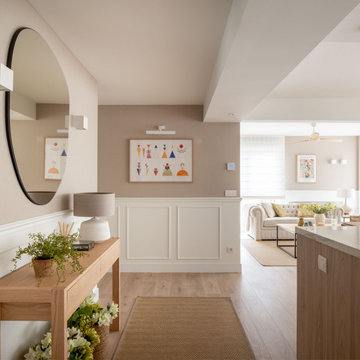Entrance with Laminate Floors and Tatami Flooring Ideas and Designs
Refine by:
Budget
Sort by:Popular Today
201 - 220 of 1,996 photos
Item 1 of 3
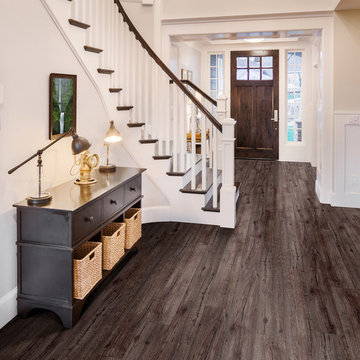
Crafted with pride, the innovative Marmoset laminate floors by Floorcraft are a perfect blend of performance, style, and value, offering endless styling options for your home. http://www.flooringamerica.com/catalog/?category=laminate
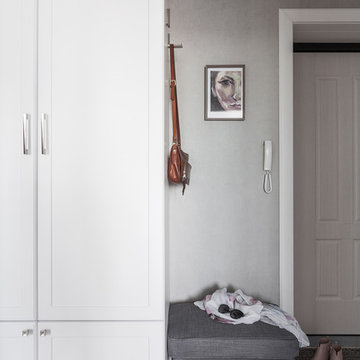
Портал входной двери оформлен также как межкомнатные двери. На стенах обои, белая корпусная мебель изготавливалась под заказ.
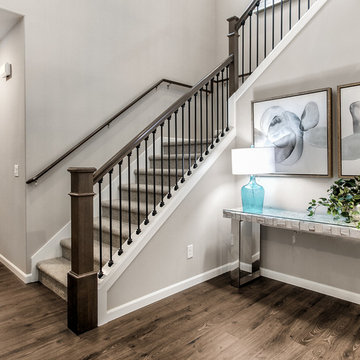
These sea glass lamps add a touch of color to this simple yet expensive feeling entryway. Make this home your own by added a bookcase or entry table with storage.
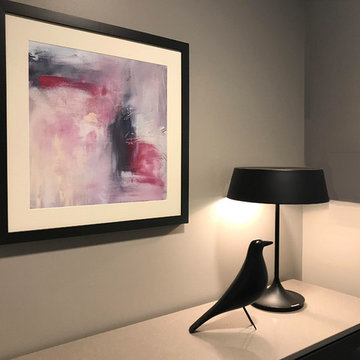
We had the Parsons entry console custom made at Room and Board as this area requires particular dimensions. The China Seed Lamp rotates at the base to turn it on and off, and the blush and black tones in the abstract art greet us every time we walk through the door. O2 Belltown - Model Room #1101, Seattle, WA, Belltown Design, Photography by Paula McHugh
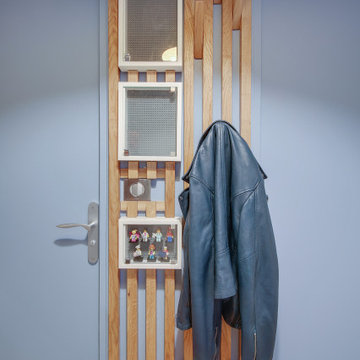
Une solution sur mesure pour apporter personnalité et originalité à cette entrée.
Les patères sont amovibles et peuvent basculer à l'intérieur de la clairevoie lorsqu'il n'y a rien à suspendre.
Les vitrines viendront accueillir la collection de lego du propriétaire. Un tiroir pour ranger les petits effets et un meuble à chaussures ont également été intégrés à l'ensemble.
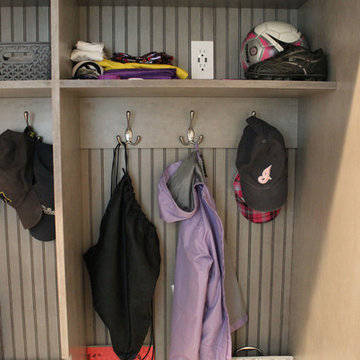
In this laundry room we reconfigured the area by removing walls, making the bathroom smaller and installing a mud room with cubbie storage and a dog shower area. The cabinets installed are Medallion Gold series Stockton flat panel, cherry wood in Peppercorn. 3” Manor pulls and 1” square knobs in Satin Nickel. On the countertop Silestone Quartz in Alpine White. The tile in the dog shower is Daltile Season Woods Collection in Autumn Woods Color. The floor is VTC Island Stone.
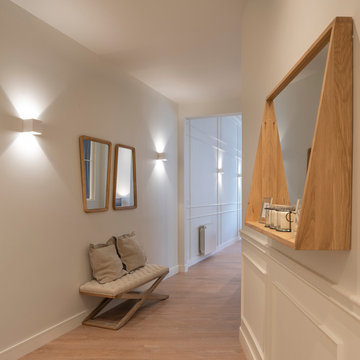
Proyecto, dirección y ejecución de obra de reforma integral de vivienda: Sube Interiorismo, Bilbao.
Estilismo: Sube Interiorismo, Bilbao. www.subeinteriorismo.com
Fotografía: Erlantz Biderbost
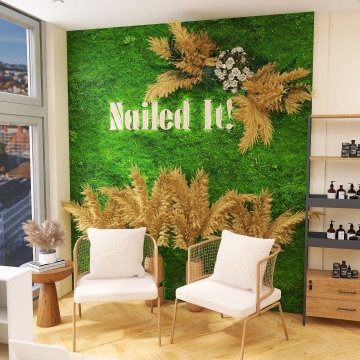
This beloved nail salon and spa by many locals has transitioned its products to all-natural and non-toxic to enhance the quality of their services and the wellness of their customers. With that as the focus, the interior design was created with many live plants as well as earth elements throughout to reflect this transition.
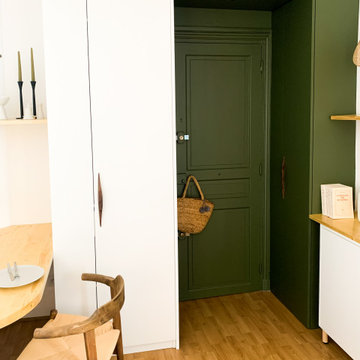
Un sas d'entrée vert olive a été crée. Il accueille des rangements et permet de cacher le placard compteur tout en étant déco et fonctionnel !
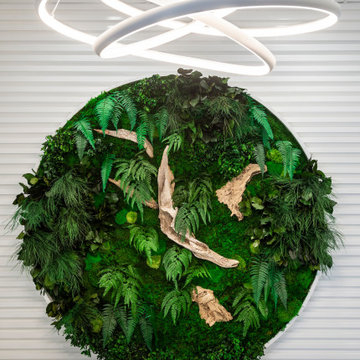
Fully renovated Dental Office.
-MDF slat wall feature finished in high gloss paint
-Custom made reception desk
-ceiling tile
-Living wall art in custom made circular frame, byNature
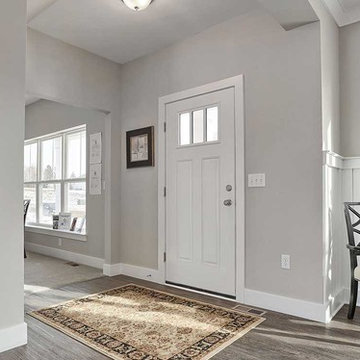
This 2-story home with welcoming front porch includes a 2-car garage, 9’ ceilings throughout the first floor, and designer details throughout. Stylish vinyl plank flooring in the foyer extends to the Kitchen, Dining Room, and Family Room. To the front of the home is a Dining Room with craftsman style wainscoting and a convenient flex room. The Kitchen features attractive cabinetry, granite countertops with tile backsplash, and stainless steel appliances. The Kitchen with sliding glass door access to the backyard patio opens to the Family Room. A cozy gas fireplace with stone surround and shiplap detail above mantle warms the Family Room and triple windows allow for plenty of natural light. The 2nd floor boasts 4 bedrooms, 2 full bathrooms, and a laundry room. The Owner’s Suite with spacious closet includes a private bathroom with 5’ shower and double bowl vanity with cultured marble top.
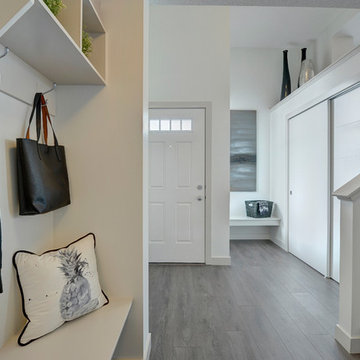
The white on white walls, front window and open to above ceiling make this front entry bright and welcoming. We've added a built in bench and cubbies for extra storage in addition to the large closet.
Entrance with Laminate Floors and Tatami Flooring Ideas and Designs
11
