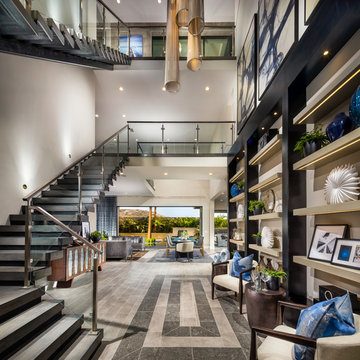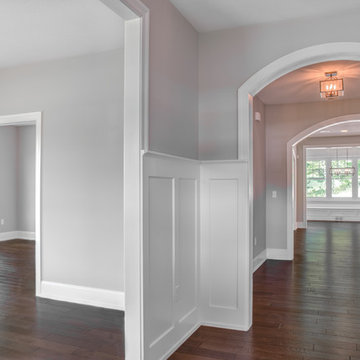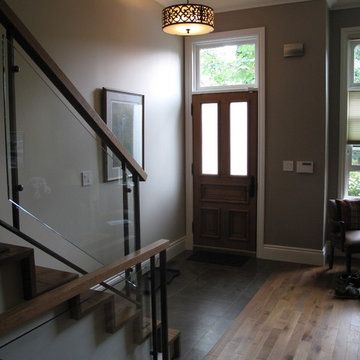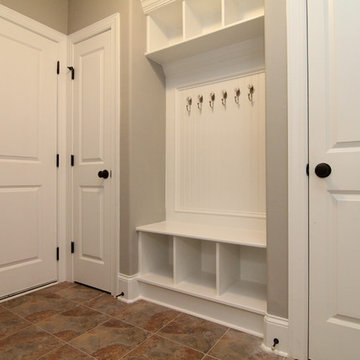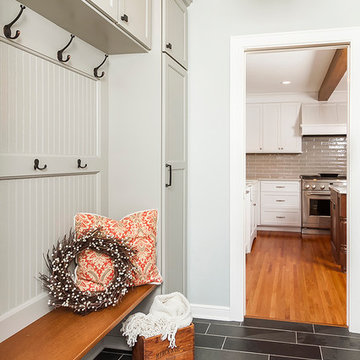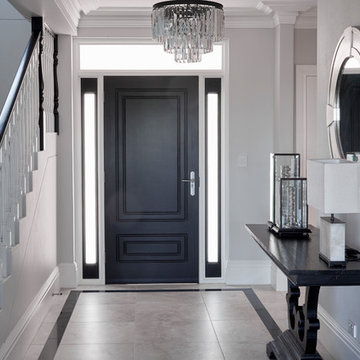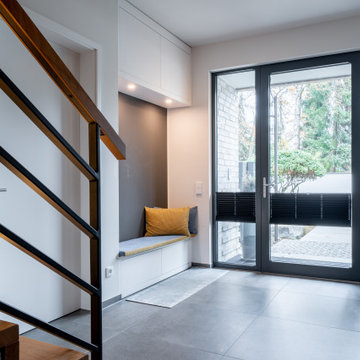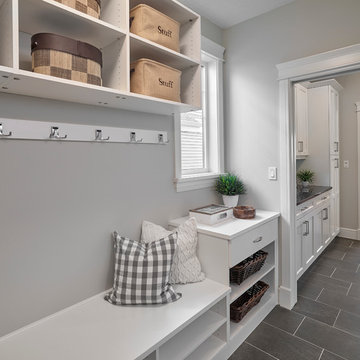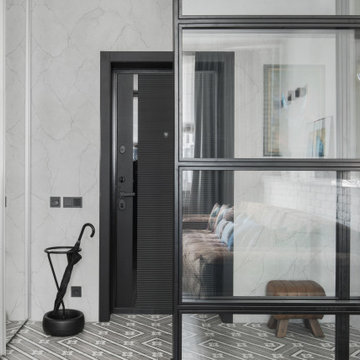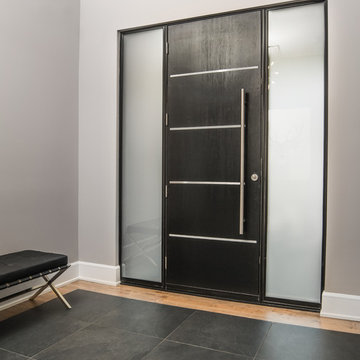Entrance with Grey Walls and Ceramic Flooring Ideas and Designs
Refine by:
Budget
Sort by:Popular Today
161 - 180 of 1,818 photos
Item 1 of 3
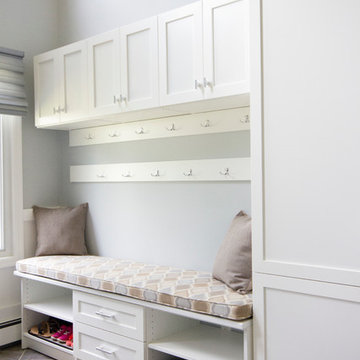
Mud Room Unit to provide storage for outerwear. The seat area provides a comfortable spot to take your shoes on and off. Unit is furniture grade white melamine with 5 piece shaker style doors and drawer fronts.
Bella Systems
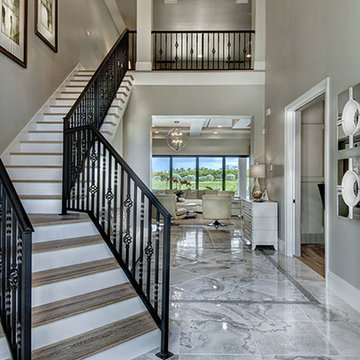
The Sater Design Collection's luxury, Tuscan home plan "Monterchi" (Plan #6965). saterdesign.com
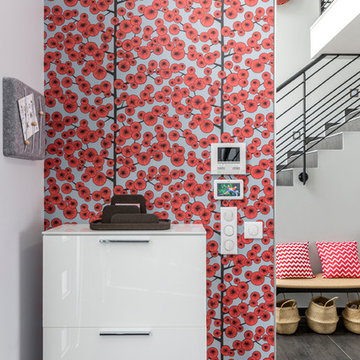
Décoration et aménagement d'une jolie entrée et la montée d'escalier
Photographe : Olivier Hallot
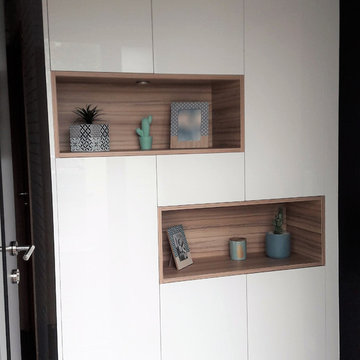
Agencement d'un meuble d'entrée, avec un très joli mélange de bois clair et de blanc brillant, associé un mur anthracite - Eclairage intégré avec des spots LED avec interrupteur tactile
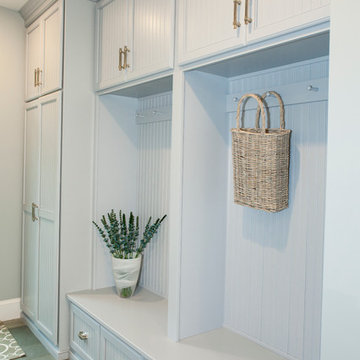
Light Blue painted cabinets welcome one into this spacious and cabinet filled Mudroom.
Framed beaded board panel cabinet doors and drawers add charm to this "peaceful" yet busy space in the home.
Nickel finish vertical pulls give an added accent to the painted surface, while coat hooks disappear until they are needed.
This home was featured in Philadelphia Magazine August 2014 issue with Tague Lumber to showcase its beauty and excellence.
Photo by Alicia's Art, LLC
RUDLOFF Custom Builders, is a residential construction company that connects with clients early in the design phase to ensure every detail of your project is captured just as you imagined. RUDLOFF Custom Builders will create the project of your dreams that is executed by on-site project managers and skilled craftsman, while creating lifetime client relationships that are build on trust and integrity.
We are a full service, certified remodeling company that covers all of the Philadelphia suburban area including West Chester, Gladwynne, Malvern, Wayne, Haverford and more.
As a 6 time Best of Houzz winner, we look forward to working with you on your next project.
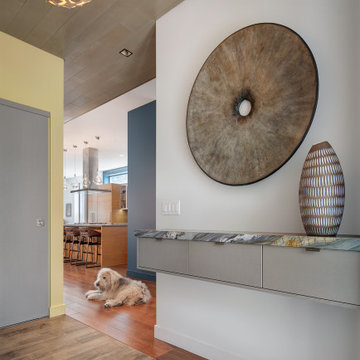
This Lincoln Park Chicago Home has a uniquely organic yet modern vibe. The entry features tribal art.
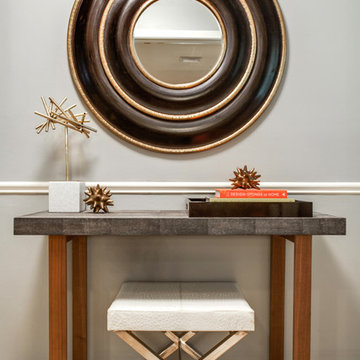
The goal of this whole home refresh was to create a fun, fresh and collected look that was both kid-friendly and livable. Cosmetic updates included selecting vibrantly colored and happy hues, bold wallpaper and modern accents to create a dynamic family-friendly home.
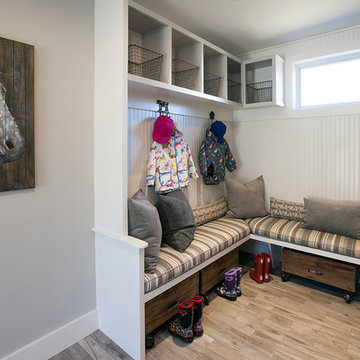
Farrow & Ball paint: Pavillion Gray
White wainscoting and trim.
Tile floor in grey.
Artwork: "Majestic Creature"; Handpainted on strips of reclaimed barn wood.
Photographer: Kevin McDevitt

Our clients were relocating from the upper peninsula to the lower peninsula and wanted to design a retirement home on their Lake Michigan property. The topography of their lot allowed for a walk out basement which is practically unheard of with how close they are to the water. Their view is fantastic, and the goal was of course to take advantage of the view from all three levels. The positioning of the windows on the main and upper levels is such that you feel as if you are on a boat, water as far as the eye can see. They were striving for a Hamptons / Coastal, casual, architectural style. The finished product is just over 6,200 square feet and includes 2 master suites, 2 guest bedrooms, 5 bathrooms, sunroom, home bar, home gym, dedicated seasonal gear / equipment storage, table tennis game room, sauna, and bonus room above the attached garage. All the exterior finishes are low maintenance, vinyl, and composite materials to withstand the blowing sands from the Lake Michigan shoreline.
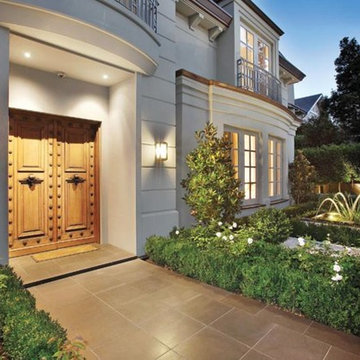
A formal garden evokes a sense of order and grandeur on entering this home.
Entrance with Grey Walls and Ceramic Flooring Ideas and Designs
9
