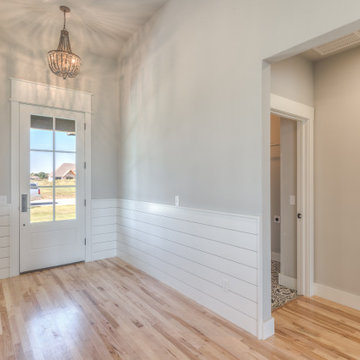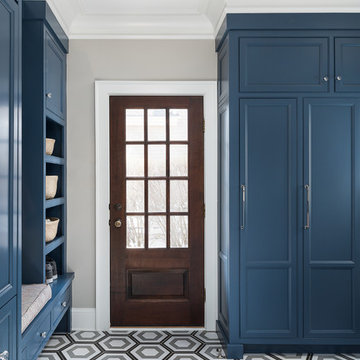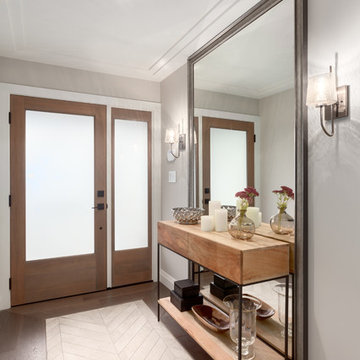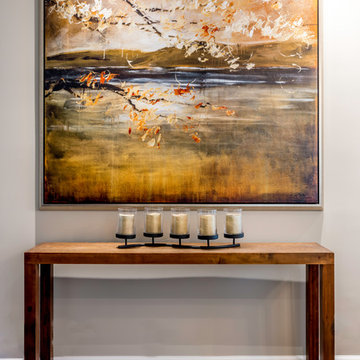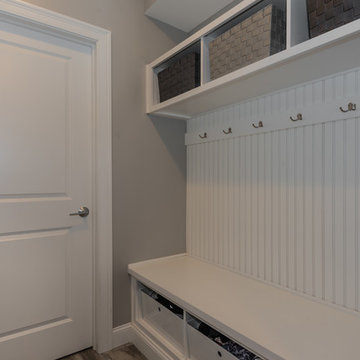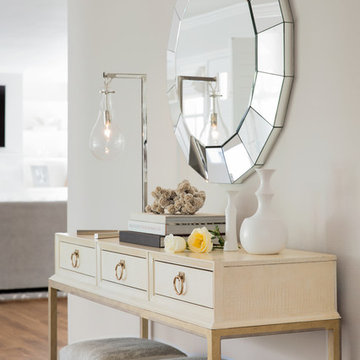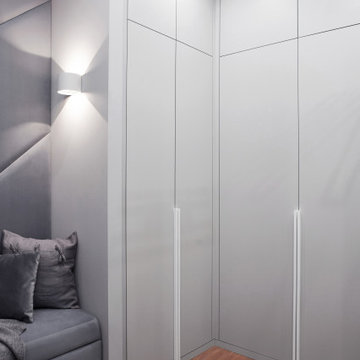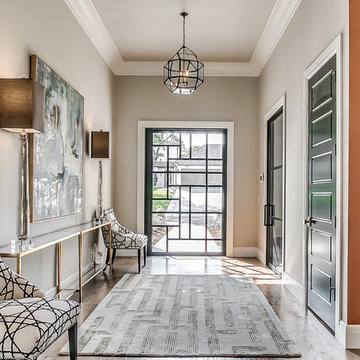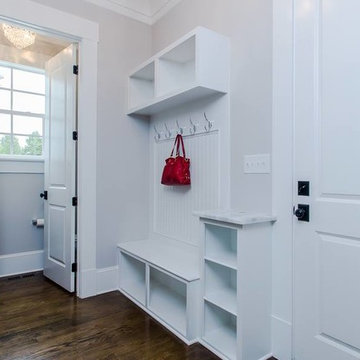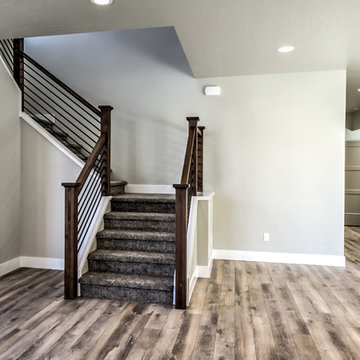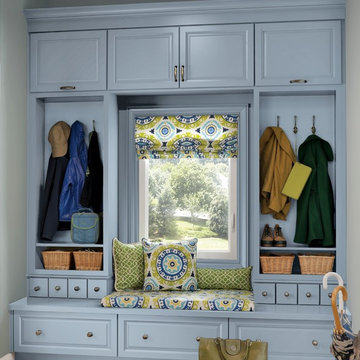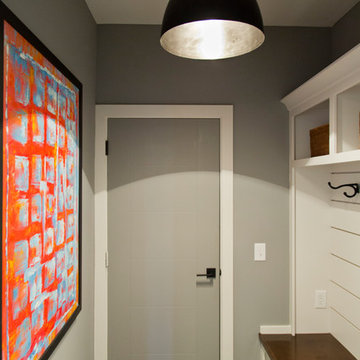Entrance with Grey Walls and Brown Floors Ideas and Designs
Refine by:
Budget
Sort by:Popular Today
161 - 180 of 4,736 photos
Item 1 of 3
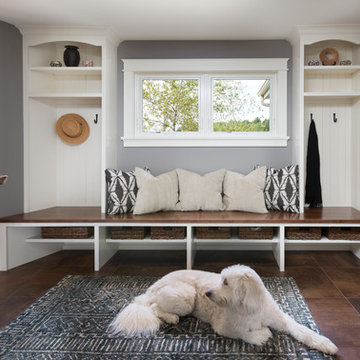
Mudroom with double arched lockers banking both sides of a framed window. Maple stained bench with white painted custom woodwork and drop zone. Ryan Hainey
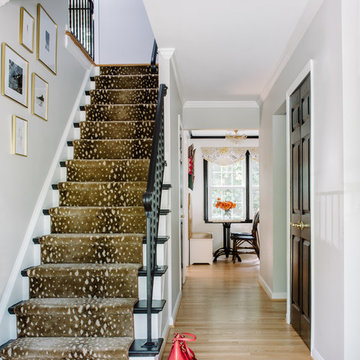
Antilocarpa by Stark carpet runner over black and white painted stairs gives a fresh take on a traditional colonial-style entry.
Photo: Robert Radifera
Styling: Charlotte Safavi

Removed old Brick and Vinyl Siding to install Insulation, Wrap, James Hardie Siding (Cedarmill) in Iron Gray and Hardie Trim in Arctic White, Installed Simpson Entry Door, Garage Doors, ClimateGuard Ultraview Vinyl Windows, Gutters and GAF Timberline HD Shingles in Charcoal. Also, Soffit & Fascia with Decorative Corner Brackets on Front Elevation. Installed new Canopy, Stairs, Rails and Columns and new Back Deck with Cedar.
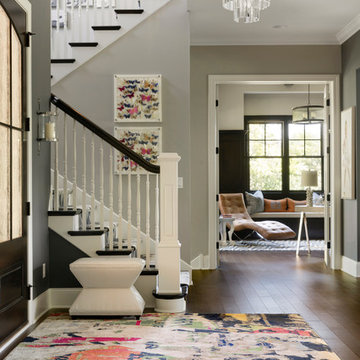
A growing young family with two daughters, this couple hired Brandi to complete their home’s interior decor. She loved working with these fantastic clients – they eagerly embraced a playful use of color and bold design choices! Finished in a colorful traditional style, this home is full of timeless architecture mixed with modern details. From a navy and bright orange office to a green floral dining room, each room on the main floor makes a unique statement but flows together through similar artwork and rugs. Upstairs, the master bedroom is a serene sanctuary. Brandi added wood beams, handmade wall coverings, and an extra custom-built closet. The two girls’ bedrooms are all about fun trends, personalized touches, and plenty of storage for their many prized possessions.
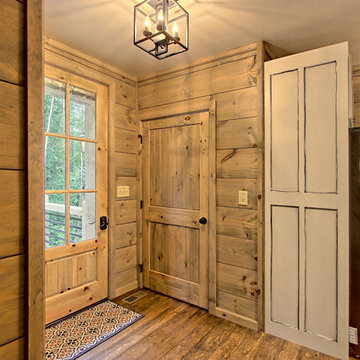
kurtis miller photography, kmpics.com
cozy entry into charming rustic cottage
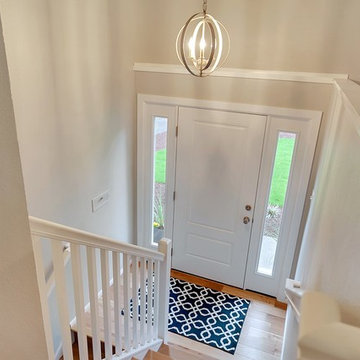
This previously dated entryway required a lot of work! We replaced the staircase rail and installed hardwood throughout. A new front door with dual sidelights added more light to this previously dark entry.
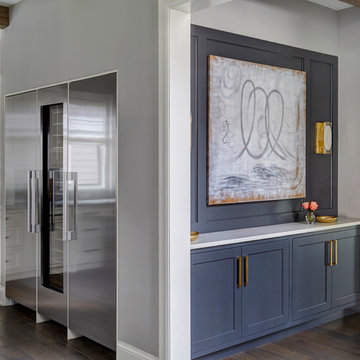
Free ebook, Creating the Ideal Kitchen. DOWNLOAD NOW
Collaborations with builders on new construction is a favorite part of my job. I love seeing a house go up from the blueprints to the end of the build. It is always a journey filled with a thousand decisions, some creative on-the-spot thinking and yes, usually a few stressful moments. This Naperville project was a collaboration with a local builder and architect. The Kitchen Studio collaborated by completing the cabinetry design and final layout for the entire home.
The kitchen is spacious and opens into the neighboring family room. A 48” Thermador range is centered between two windows, and the sink has a view through a window into the mudroom which is a unique feature. A large island with seating and waterfall countertops creates a beautiful focal point for the room. A bank of refrigeration, including a full-size wine refrigerator completes the picture.
The area between the kitchen and dining room houses a second sink and a large walk in pantry. The kitchen features many unique storage elements important to the new homeowners including in-drawer charging stations, a cutlery divider, knife block, multiple appliance garages, spice pull outs and tray dividers. There’s not much you can’t store in this room! Cabinetry is white shaker inset styling with a gray stain on the island.
At the bottom of the stairs is this nice little display and storage unit that ties into the color of the island and fireplace.
Designed by: Susan Klimala, CKBD
Builder: Hampton Homes
Photography by: Michael Alan Kaskel
For more information on kitchen and bath design ideas go to: www.kitchenstudio-ge.com
Entrance with Grey Walls and Brown Floors Ideas and Designs
9

