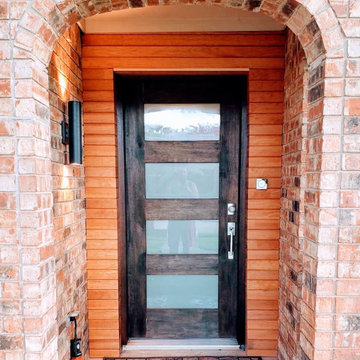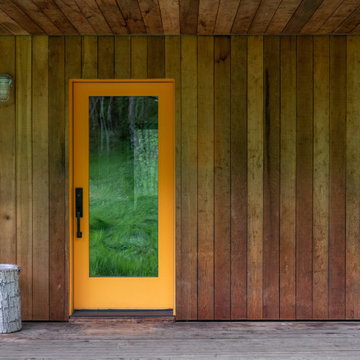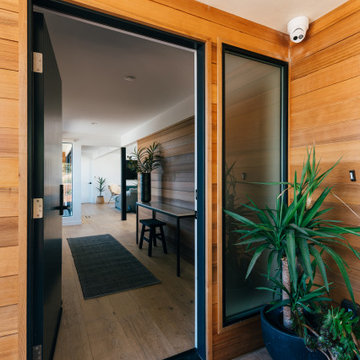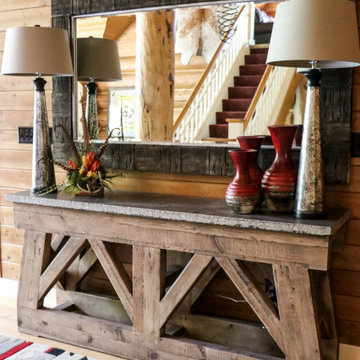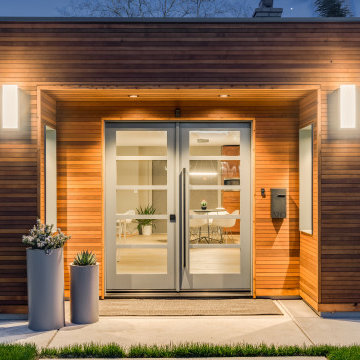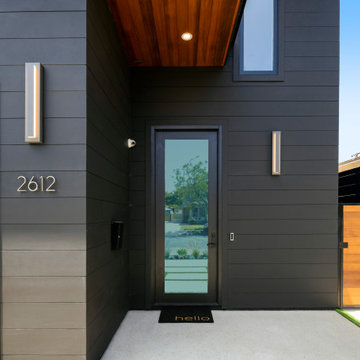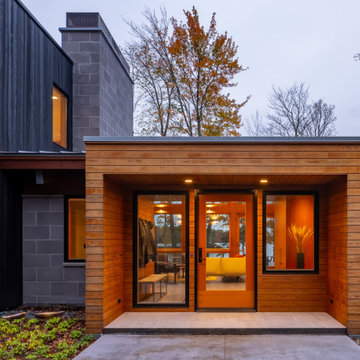Entrance with Grey Floors and Wood Walls Ideas and Designs
Refine by:
Budget
Sort by:Popular Today
41 - 60 of 308 photos
Item 1 of 3

We are Dexign Matter, an award-winning studio sought after for crafting multi-layered interiors that we expertly curated to fulfill individual design needs.
Design Director Zoe Lee’s passion for customization is evident in this city residence where she melds the elevated experience of luxury hotels with a soft and inviting atmosphere that feels welcoming. Lee’s panache for artful contrasts pairs the richness of strong materials, such as oak and porcelain, with the sophistication of contemporary silhouettes. “The goal was to create a sense of indulgence and comfort, making every moment spent in the homea truly memorable one,” says Lee.
By enlivening a once-predominantly white colour scheme with muted hues and tactile textures, Lee was able to impart a characterful countenance that still feels comfortable. She relied on subtle details to ensure this is a residence infused with softness. “The carefully placed and concealed LED light strips throughout create a gentle and ambient illumination,” says Lee.
“They conjure a warm ambiance, while adding a touch of modernity.” Further finishes include a Shaker feature wall in the living room. It extends seamlessly to the room’s double-height ceiling, adding an element of continuity and establishing a connection with the primary ensuite’s wood panelling. “This integration of design elements creates a cohesive and visually appealing atmosphere,” Lee says.
The ensuite’s dramatically veined marble-look is carried from the walls to the countertop and even the cabinet doors. “This consistent finish serves as another unifying element, transforming the individual components into a
captivating feature wall. It adds an elegant touch to the overall aesthetic of the space.”
Pops of black hardware throughout channel that elegance and feel welcoming. Lee says, “The furnishings’ unique characteristics and visual appeal contribute to a sense of continuous luxury – it is now a home that is both bespoke and wonderfully beckoning.”
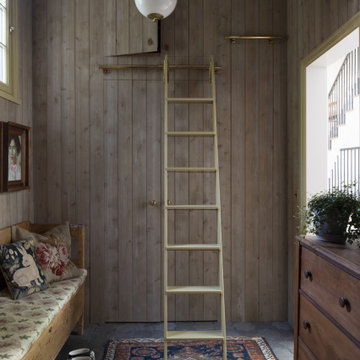
Contractor: Kyle Hunt & Partners
Interiors: Alecia Stevens Interiors
Landscape: Yardscapes, Inc.
Photos: Scott Amundson

This new house is located in a quiet residential neighborhood developed in the 1920’s, that is in transition, with new larger homes replacing the original modest-sized homes. The house is designed to be harmonious with its traditional neighbors, with divided lite windows, and hip roofs. The roofline of the shingled house steps down with the sloping property, keeping the house in scale with the neighborhood. The interior of the great room is oriented around a massive double-sided chimney, and opens to the south to an outdoor stone terrace and gardens. Photo by: Nat Rea Photography
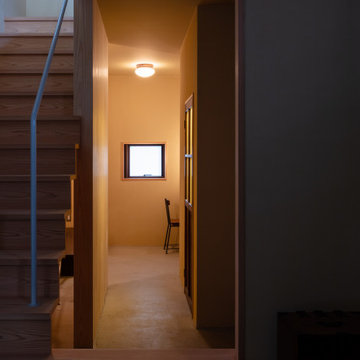
荒磨きの焼杉を張り巡らせた2.73m×11.22mの細長い箱状の住宅です。
妻の実家近くの良好な住環境の中に土地を見つけ、狭いながらもそこに住む覚悟をもって設計の依頼をされました。
建主は大手メーカーのプロダクトデザイナー。要望のイメージ(立原道造のヒヤシンスハウスや茨木のり子の家)とはっきりとした好み(モダンデザインと素材感など)がありました。
敷地は細長く、建物の間口は一間半しか取れず、そこに廊下をとると人が寝られる居室が取れません。その状況でいかに個と家族の居場所をつくるかを検討しました。また、空間やプライバシーなどに大小、高低、明暗など多様なシーンを与え、筒状の空間が単調にならないことを心がけています。
耐力壁の配置を左右に振り分け、緩やかに各階の空間を三等分し、中央のスペースを1階は居間、2階は板の間とし、落ち着いた留まれるスペースとしました。そこから見えるスペースでは袖壁に隠れた位置に開口を配置し、光の入り具合を調整し、性格の違うスペースを目論んでいます。
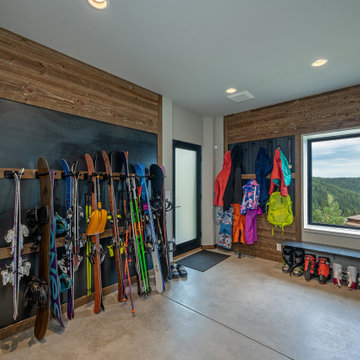
A modern ski cabin with rustic touches, gorgeous views, and a fun place for our clients to make many family memories.
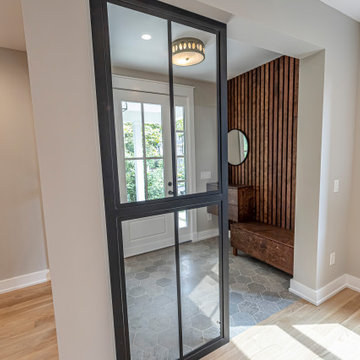
This beautiful foyer features built-ins from our fabrication shop as well as industrial metal glass partitions based on a beautiful hexagon tile floor

This beautiful front entry features a natural wood front door with side lights and contemporary lighting fixtures. The light grey basalt stone pillars flank the front flamed black tusk 12" X 18" basalt tiles on the stairs and porch floor.
Picture by: Martin Knowles
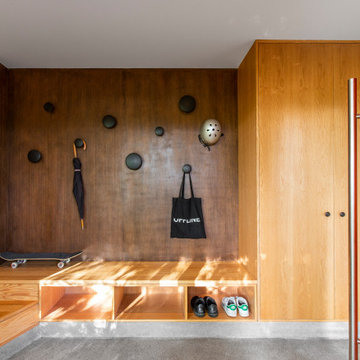
A custom D1 Entry Door flanked by substantial sidelights was designed in a bold rust color to highlight the entrance to the home and provide a sense of welcoming. The vibrant entrance sets a tone of excitement and vivacity that is carried throughout the home. A combination of cedar, concrete, and metal siding grounds the home in its environment, provides architectural interest, and enlists massing to double as an ornament. The overall effect is a design that remains understated among the diverse vegetation but also serves enough eye-catching design elements to delight the senses.
Entrance with Grey Floors and Wood Walls Ideas and Designs
3


