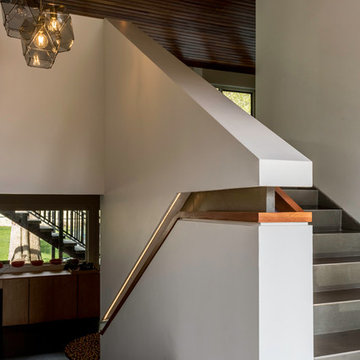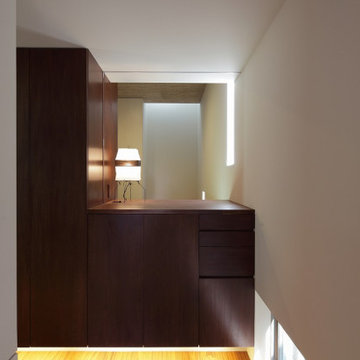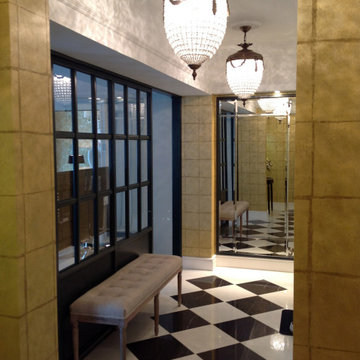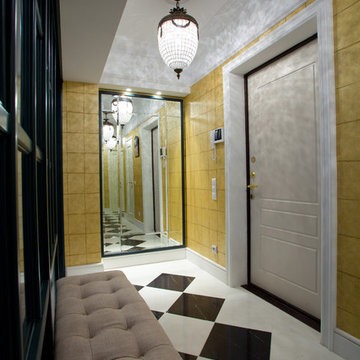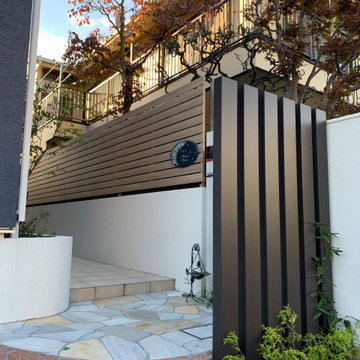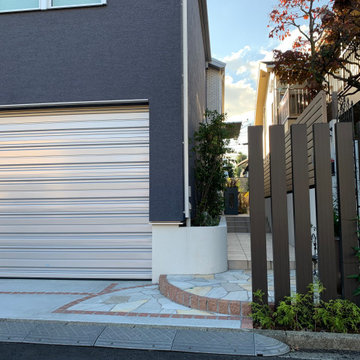Entrance with Granite Flooring and White Floors Ideas and Designs
Refine by:
Budget
Sort by:Popular Today
21 - 39 of 39 photos
Item 1 of 3
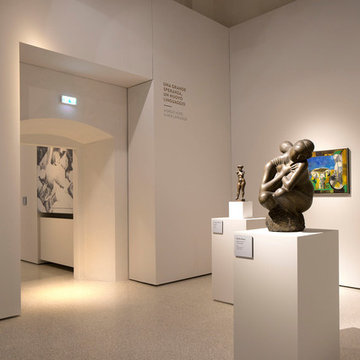
La grande Porta ad angolo nasconde un passaggio segreto. Prodotta in Italia da Staino & Staino s.r.l.
www.stainoestaino.it
The large corner door hides a secret passage.
made in Italy , by Staino & Staino
www.stainoestaino.it
Location :
Palazzo Buontalenti, Fondazione Pistoia Musei
www.fondazionecrpt.it
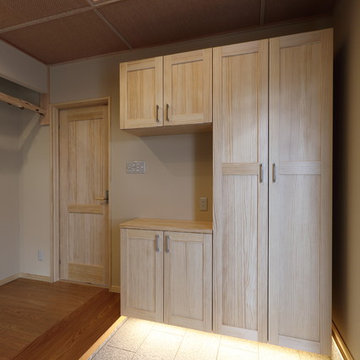
和風の格調を重んじ、空間を切り替える様に
伝統的に銘木を適材適所に設けてデザインを
現代的に切り替えている。
ムロの変木に始まり、随所に和の趣を表現した。
玄関ホール手前と奥には坪庭(中庭)を設け
和の世界観を拡張する様に
スクリーンと絵画の役目を持たせている。
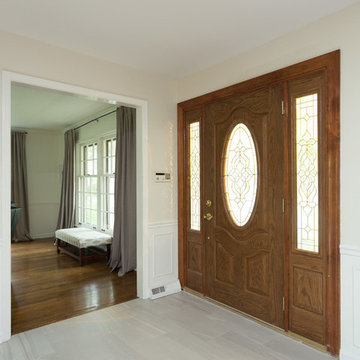
Only minor changes were needed to give this entryway a brand new look. We were able to brighten the space up and add a touch of contemporary style by installing fresh new tiling throughout. The soft white tiles merge seamlessly with the classic wooden elements found in the connecting rooms.
Designed by Chi Renovation & Design who serve Chicago and it's surrounding suburbs, with an emphasis on the North Side and North Shore. You'll find their work from the Loop through Lincoln Park, Skokie, Wilmette, and all the way up to Lake Forest.
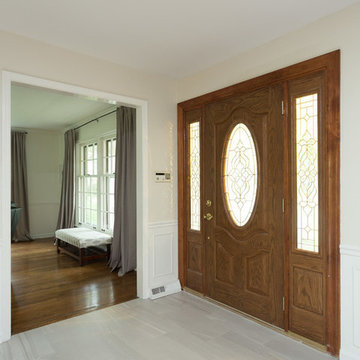
We gave this large kitchen a completely new look! We brought the style up-to-date and added in some much needed counter space and storage. We loved the quirky charm of the original design, so we made to sure to keep it's unique style very much a part of the new design through the use of mixed materials. Artisanal hand-made floating shelves (made out of old barn wood) along with the exposed wooden beams create a soft but powerful statement -- warm and earthy but strikingly trendy. The rich woods from the floating shelves and height-adjustable pull-out pantry contrast beautifully with the glistening glass cabinets, which offer the perfect place to show off their stunning glassware.
By installing new countertops, cabinets, and a peninsula, we were able to drastically improve the amount of workspace. The peninsula offers a place to dine, work, or even use as a buffet - just the kind of functionality and versatility our clients were looking for.
The marble backsplash and stainless steel work table add a subtle touch of modernism, that blends extremely well with the more rustic elements. Also, the stainless steel table was the perfect solution for a make-shift island since this older kitchen did not have the typical width that is needed to add a built-in island (plus, it can easily be moved to fit the needs of the homeowners!).
Other features include a brand new exhaust fan, which wasn't included in the original design, and entire leveling of the new hardwood floors, which were previously sinking down almost a foot from one side of the space to the other.
Designed by Chi Renovation & Design who serve Chicago and it's surrounding suburbs, with an emphasis on the North Side and North Shore. You'll find their work from the Loop through Lincoln Park, Skokie, Wilmette, and all the way up to Lake Forest.

和風の格調を重んじ、空間を切り替える様に
伝統的に銘木を適材適所に設けてデザインを
現代的に切り替えている。
ムロの変木に始まり、随所に和の趣を表現した。
玄関ホール手前と奥には坪庭(中庭)を設け
和の世界観を拡張する様に
スクリーンと絵画の役目を持たせている。
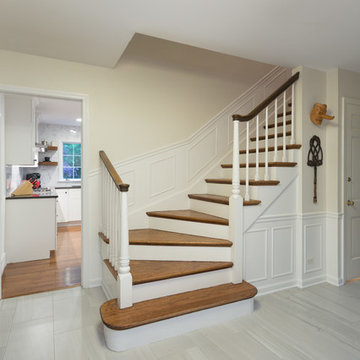
Only minor changes were needed to give this entryway a brand new look. We were able to brighten the space up and add a touch of contemporary style by installing fresh new tiling throughout. The soft white tiles merge seamlessly with the classic wooden elements found in the connecting rooms.
Designed by Chi Renovation & Design who serve Chicago and it's surrounding suburbs, with an emphasis on the North Side and North Shore. You'll find their work from the Loop through Lincoln Park, Skokie, Wilmette, and all the way up to Lake Forest.
For more about Chi Renovation & Design, click here: https://www.chirenovation.com/
To learn more about this project, click here: https://www.chirenovation.com/galleries/kitchen-dining/
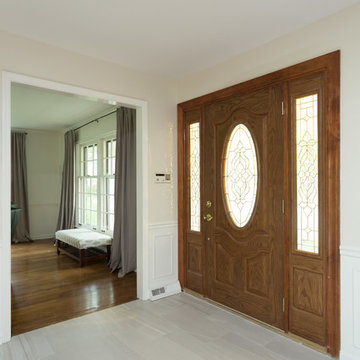
Only minor changes were needed to give this entryway a brand new look. We were able to brighten the space up and add a touch of contemporary style by installing fresh new tiling throughout. The soft white tiles merge seamlessly with the classic wooden elements found in the connecting rooms.
Designed by Chi Renovation & Design who serve Chicago and it's surrounding suburbs, with an emphasis on the North Side and North Shore. You'll find their work from the Loop through Lincoln Park, Skokie, Wilmette, and all the way up to Lake Forest.
For more about Chi Renovation & Design, click here: https://www.chirenovation.com/
To learn more about this project, click here: https://www.chirenovation.com/galleries/kitchen-dining/
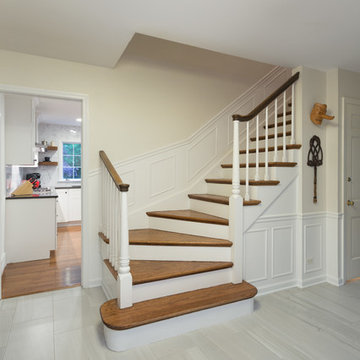
Only minor changes were needed to give this entryway a brand new look. We were able to brighten the space up and add a touch of contemporary style by installing fresh new tiling throughout. The soft white tiles merge seamlessly with the classic wooden elements found in the connecting rooms.
Designed by Chi Renovation & Design who serve Chicago and it's surrounding suburbs, with an emphasis on the North Side and North Shore. You'll find their work from the Loop through Lincoln Park, Skokie, Wilmette, and all the way up to Lake Forest.
For more about Chi Renovation & Design, click here: https://www.chirenovation.com/
To learn more about this project, click here: https://www.chirenovation.com/galleries/kitchen-dining/
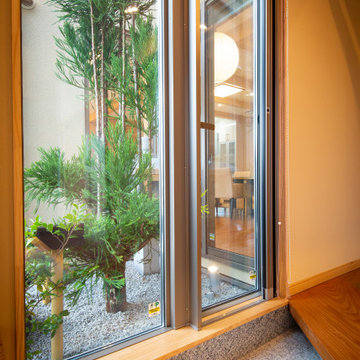
和風の格調を重んじ、空間を切り替える様に
伝統的に銘木を適材適所に設けてデザインを
現代的に切り替えている。
ムロの変木に始まり、随所に和の趣を表現した。
玄関ホール手前と奥には坪庭(中庭)を設け
和の世界観を拡張する様に
スクリーンと絵画の役目を持たせている。
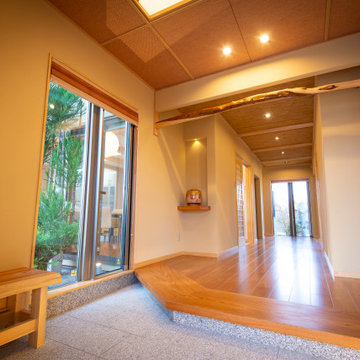
和風の格調を重んじ、空間を切り替える様に
伝統的に銘木を適材適所に設けてデザインを
現代的に切り替えている。
ムロの変木に始まり、随所に和の趣を表現した。
玄関ホール手前と奥には坪庭(中庭)を設け
和の世界観を拡張する様に
スクリーンと絵画の役目を持たせている。
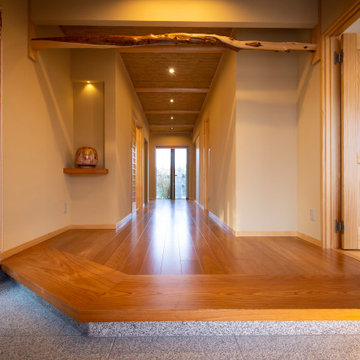
和風の格調を重んじ、空間を切り替える様に
伝統的に銘木を適材適所に設けてデザインを
現代的に切り替えている。
ムロの変木に始まり、随所に和の趣を表現した。
玄関ホール手前と奥には坪庭(中庭)を設け
和の世界観を拡張する様に
スクリーンと絵画の役目を持たせている。
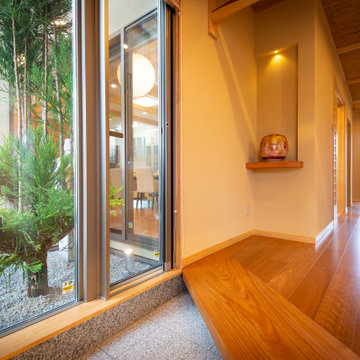
和風の格調を重んじ、空間を切り替える様に
伝統的に銘木を適材適所に設けてデザインを
現代的に切り替えている。
ムロの変木に始まり、随所に和の趣を表現した。
玄関ホール手前と奥には坪庭(中庭)を設け
和の世界観を拡張する様に
スクリーンと絵画の役目を持たせている。
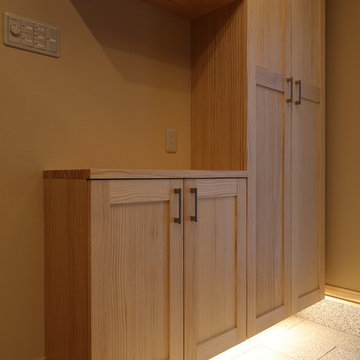
和風の格調を重んじ、空間を切り替える様に
伝統的に銘木を適材適所に設けてデザインを
現代的に切り替えている。
ムロの変木に始まり、随所に和の趣を表現した。
玄関ホール手前と奥には坪庭(中庭)を設け
和の世界観を拡張する様に
スクリーンと絵画の役目を持たせている。
Entrance with Granite Flooring and White Floors Ideas and Designs
2
