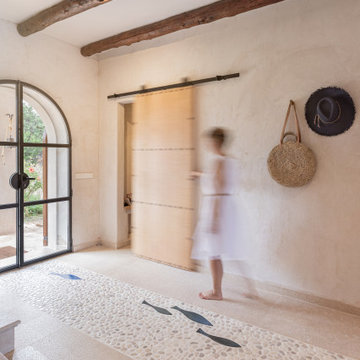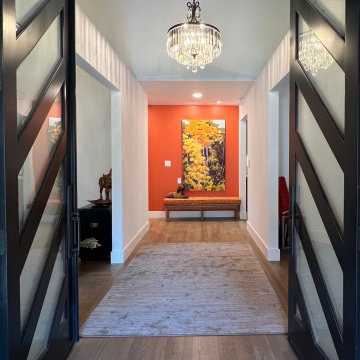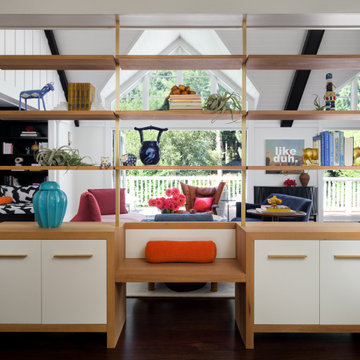Entrance with Exposed Beams and a Wood Ceiling Ideas and Designs
Refine by:
Budget
Sort by:Popular Today
41 - 60 of 2,084 photos
Item 1 of 3

Praktisch ist es viel Stauraum zu haben, ihn aber nicht zeigen zu müssen. Hier versteckt er sich clever hinter der Schiebetür.

Problématique: petit espace 3 portes plus une double porte donnant sur la pièce de vie, Besoin de rangements à chaussures et d'un porte-manteaux.
Mur bleu foncé mat mur et porte donnant de la profondeur, panoramique toit de paris recouvrant la porte des toilettes pour la faire disparaitre, meuble à chaussures blanc et bois tasseaux de pin pour porte manteaux, et tablette sac. Changement des portes classiques blanches vitrées par de très belles portes vitré style atelier en metal et verre. Lustre moderne à 3 éclairages

We blended the client's cool and contemporary style with the home's classic midcentury architecture in this post and beam renovation. It was important to define each space within this open concept plan with strong symmetrical furniture and lighting. A special feature in the living room is the solid white oak built-in shelves designed to house our client's art while maximizing the height of the space.

PNW Modern entryway with textured tile wall accent, tongue and groove ceiling detail, and shou sugi wall accent. This entry is decorated beautifully with a custom console table and commissioned art piece by DeAnn Art Studio.

Contractor: Matt Bronder Construction
Landscape: JK Landscape Construction

Inlay marble and porcelain custom floor. Custom designed impact rated front doors. Floating entry shelf. Natural wood clad ceiling with chandelier.

This Farmhouse style home was designed around the separate spaces and wraps or hugs around the courtyard, it’s inviting, comfortable and timeless. A welcoming entry and sliding doors suggest indoor/ outdoor living through all of the private and public main spaces including the Entry, Kitchen, living, and master bedroom. Another major design element for the interior of this home called the “galley” hallway, features high clerestory windows and creative entrances to two of the spaces. Custom Double Sliding Barn Doors to the office and an oversized entrance with sidelights and a transom window, frame the main entry and draws guests right through to the rear courtyard. The owner’s one-of-a-kind creative craft room and laundry room allow for open projects to rest without cramping a social event in the public spaces. Lastly, the HUGE but unassuming 2,200 sq ft garage provides two tiers and space for a full sized RV, off road vehicles and two daily drivers. This home is an amazing example of balance between on-site toy storage, several entertaining space options and private/quiet time and spaces alike.

In transforming their Aspen retreat, our clients sought a departure from typical mountain decor. With an eclectic aesthetic, we lightened walls and refreshed furnishings, creating a stylish and cosmopolitan yet family-friendly and down-to-earth haven.
The inviting entryway features pendant lighting, an earthy-toned carpet, and exposed wooden beams. The view of the stairs adds architectural interest and warmth to the space.
---Joe McGuire Design is an Aspen and Boulder interior design firm bringing a uniquely holistic approach to home interiors since 2005.
For more about Joe McGuire Design, see here: https://www.joemcguiredesign.com/
To learn more about this project, see here:
https://www.joemcguiredesign.com/earthy-mountain-modern

Our design team listened carefully to our clients' wish list. They had a vision of a cozy rustic mountain cabin type master suite retreat. The rustic beams and hardwood floors complement the neutral tones of the walls and trim. Walking into the new primary bathroom gives the same calmness with the colors and materials used in the design.

Praktisch ist es viel Stauraum zu haben, ihn aber nicht zeigen zu müssen. Hier versteckt er sich clever hinter der Schiebetür.

2 story vaulted entryway with timber truss accents and lounge and groove ceiling paneling. Reclaimed wood floor has herringbone accent inlaid into it.
Custom metal hammered railing and reclaimed wall accents in stairway

This foyer BEFORE was showing its 1988 age with its open railing from up above and vintage wood railing spindles and all-carpeted stairs. We closed off the open railing above and gave a wainscoting wall that draws your eyes upward to the beauty of the custom beams that play off of the custom turn posts.
Entrance with Exposed Beams and a Wood Ceiling Ideas and Designs
3







