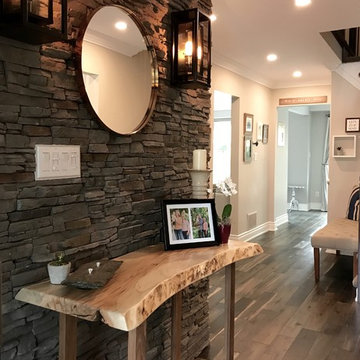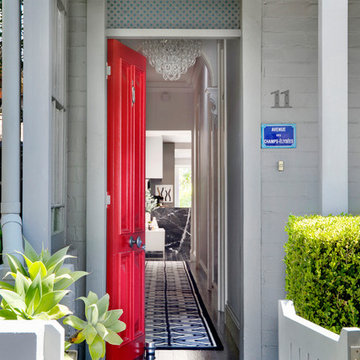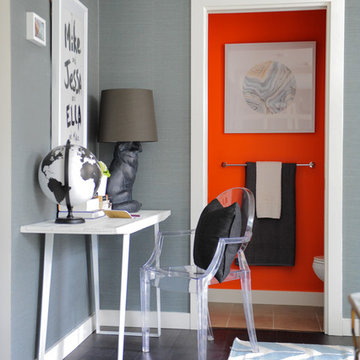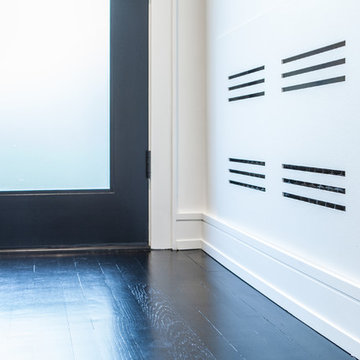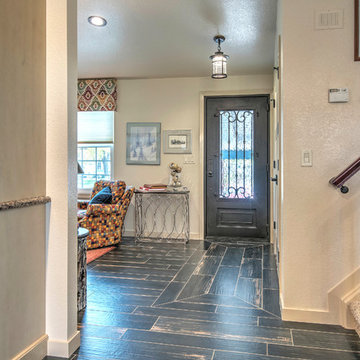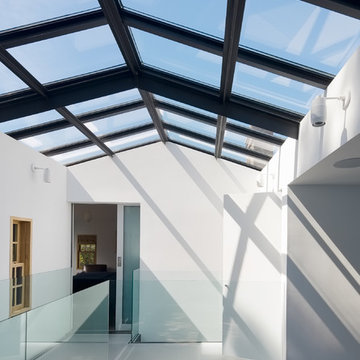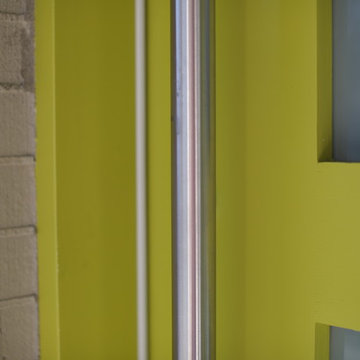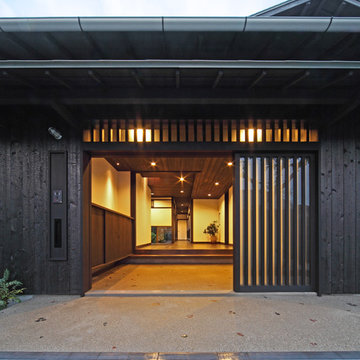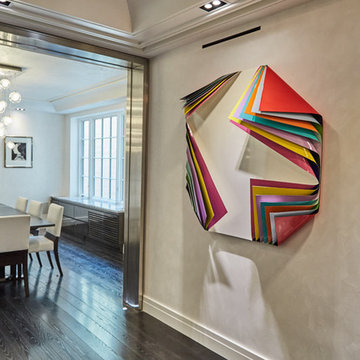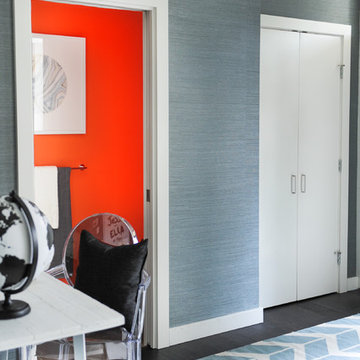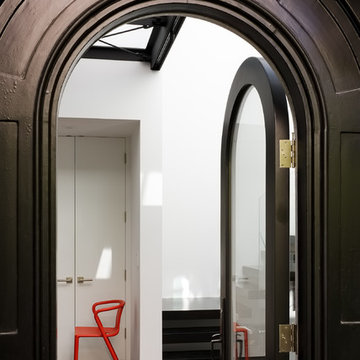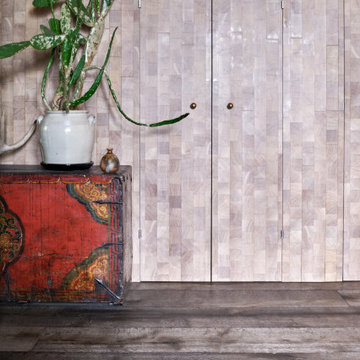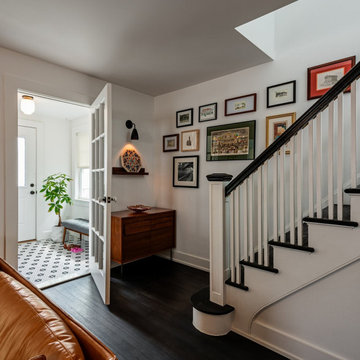Entrance with Dark Hardwood Flooring and Black Floors Ideas and Designs
Refine by:
Budget
Sort by:Popular Today
121 - 140 of 192 photos
Item 1 of 3
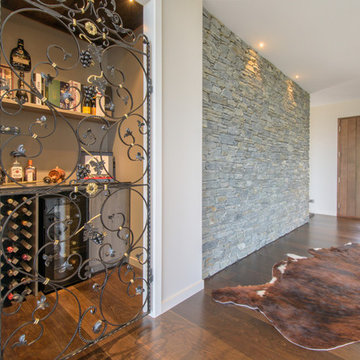
This 264sqm home integrates thermal efficiency into architectural design seamlessly, producing an eye-catching four-bedroom, three-bathroom home whose performance matches its aesthetics. Conforming to the strict design guidelines of its exclusive suburb of Queenstown, this home adds an interesting element to the required barn-style pavilion by having the main living area placed on an acute angle off the rest of the home. The gabled front window is the most prominent feature of the exterior. Argon-filled double glazing in thermally-broken aluminium frames mitigates heat loss while allowing for a magnificent view towards Lake Wakatipu. Space above the garage that may have gone unused was turned into charming guest quarters with views across the turquoise lake. Increased insulation around the entire thermal envelope, including foundations, exterior walls and ceiling, means this home is ready to keep its occupants comfortable and healthy despite the harsh climatic conditions of its alpine setting in Central Otago. (House of the Year)
Year: 2017
Area: 91m2
Product: African Oak permaDur
Professionals involved: Evolution a division of Rilean Construction
Photography: Evolution a division of Rilean Construction
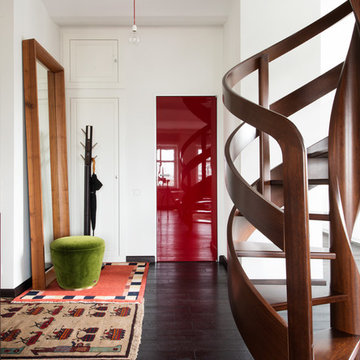
Дизайнеры: Никита Донин, Татьяна Картишина.
Двухуровневая квартира с мансардным этажом находится в историческом центре Москвы в жилом доме, построенном в эпоху конструктивизма. Основной задачей перед дизайнерами, приступившими к разработке проекта, стояло бережное сохранение существующих архитектурных решений с арочными потолками в нижнем этаже и двускатной крышей мансарды с несущими деревянными балками. Чистые архитектурные формы решено было подчеркнуть универсальным белым цветом стен. На контрасте с ними были выбраны полы черного цвета из массивной доски. Деревянная витая лестница создала центральную ось интерьера квартиры.
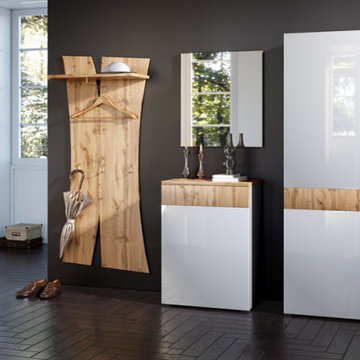
Прихожие на заказ, по индивидуальным проектам, подбор материала
Как спроектировать мебель для прихожей? Ведь от планирования многое зависит: и аккуратность в квартире, и затраты времени на подготовку к выходу на улицу. Именно с этого места начинается дом, здесь с порога у гостей складывается первое впечатление о нём. Что же делать, если у вас узкий коридор и малогабаритное помещение?
Наши дизайнеры найдут выход из любой ситуации, сделают ваше помещение удобным и функциональным. Немаловажным решением будет играть роль, освещения в холле. Прекрасно будут сочетаться светодиодные лампы и встроенные шкафы. Еще одним вариантом является встроенная мебель. Таким образом, можно создать современной стиль в холле, объединить общий дизайн в одно целое.
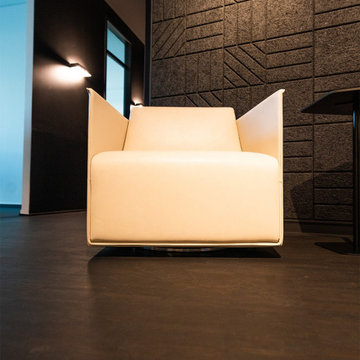
In diesem Projekt haben wir einen alten Mosaikparkettboden Eiche Natur im Parallelverband in mehreren Schleifgängen abgeschliffen, verkittet, schwarz gebeizt und anschließend mit einem 2K Parkett-Öl in Schwarz behandelt
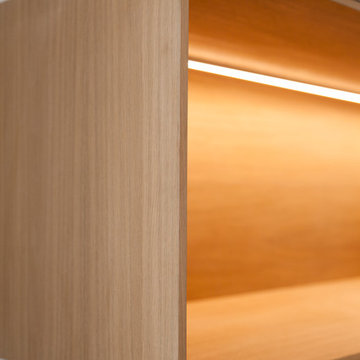
détail de la niche bois de présentation et son éclairage
jeanmarc moynacq
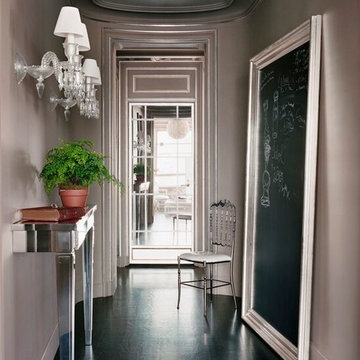
Gallery with a mirrored door and crown molding. Photographer: Lisa Romerein
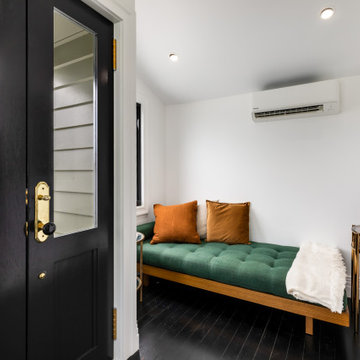
Step into a world of elegance and sophistication with this stunning modern art deco cottage that we call Verdigris. The attention to detail is evident in every room, from the statement lighting to the bold brass features. Overall, this renovated 1920’s cottage is a testament to our designers, showcasing the power of design to transform a space into a work of art.
Entrance with Dark Hardwood Flooring and Black Floors Ideas and Designs
7
