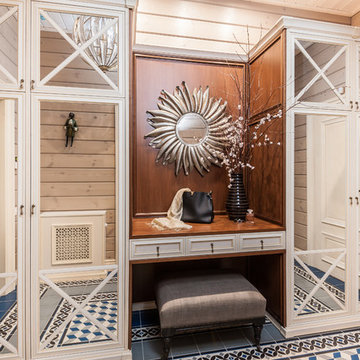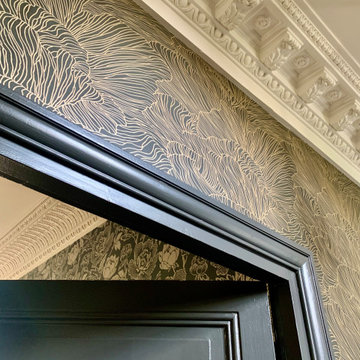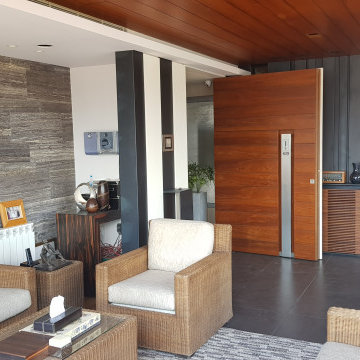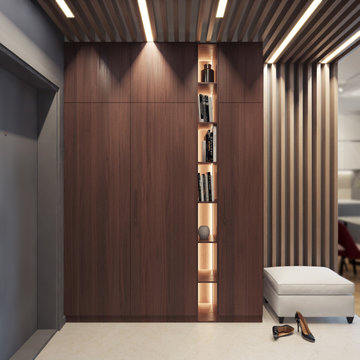Entrance with Ceramic Flooring and a Wood Ceiling Ideas and Designs
Refine by:
Budget
Sort by:Popular Today
61 - 76 of 76 photos
Item 1 of 3
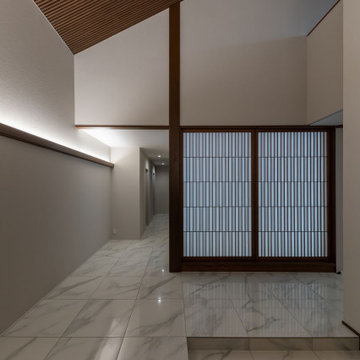
玄関に入って上がり框の前に立って真正面に見えるのが大型のデザイン障子。伝統的な市松模様をリファインしています。市松の「造り方」は目立たぬようにとの考えから、紙の種類を変えるのではなく、同じ紙を二枚重ねとすることで濾される光の濃度を変え得ることにより「市松」表現するという、さりげない手法を採用しました。
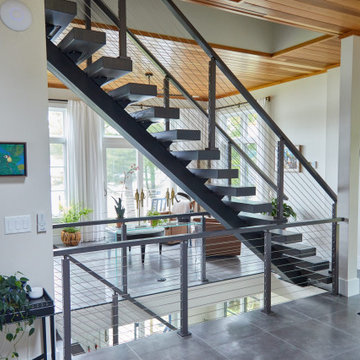
Cable Railing on Ash Floating Stairs
These Vermont homeowners were looking for a custom stair and railing system that saved space and kept their space open. For the materials, they chose to order two FLIGHT Systems. Their design decisions included a black stringer, colonial gray posts, and Ash treads with a Storm Gray finish. This finished project looks amazing when paired with the white interior and gray stone flooring, and pulls together the open views of the surrounding bay.

The Client was looking for a lot of daily useful storage, but was also looking for an open entryway. The design combined seating and a variety of Custom Cabinetry to allow for storage of shoes, handbags, coats, hats, and gloves. The two drawer cabinet was designed with a balanced drawer layout, however inside is an additional pullout drawer to store/charge devices. We also incorporated a much needed kennel space for the new puppy, which was integrated into the lower portion of the new Custom Cabinetry Coat Closet. Completing the rooms functional storage was a tall utility cabinet to house the vacuum, mops, and buckets. The finishing touch was the 2/3 glass side entry door allowing plenty of natural light in, but also high enough to keep the dog from leaving nose prints on the glass.
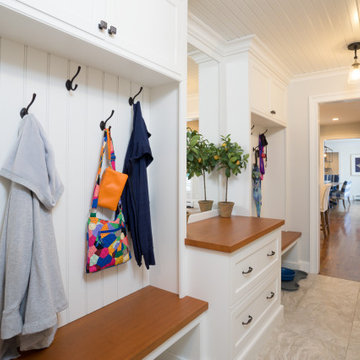
The Client was looking for a lot of daily useful storage, but was also looking for an open entryway. The design combined seating and a variety of Custom Cabinetry to allow for storage of shoes, handbags, coats, hats, and gloves. The two drawer cabinet was designed with a balanced drawer layout, however inside is an additional pullout drawer to store/charge devices. We also incorporated a much needed kennel space for the new puppy, which was integrated into the lower portion of the new Custom Cabinetry Coat Closet. Completing the rooms functional storage was a tall utility cabinet to house the vacuum, mops, and buckets. The finishing touch was the 2/3 glass side entry door allowing plenty of natural light in, but also high enough to keep the dog from leaving nose prints on the glass.
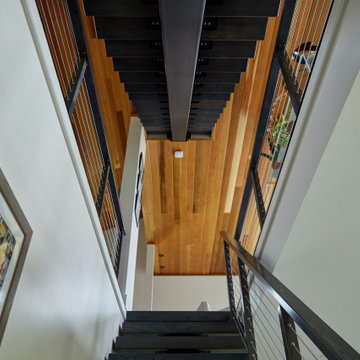
Cable Railing on Ash Floating Stairs
These Vermont homeowners were looking for a custom stair and railing system that saved space and kept their space open. For the materials, they chose to order two FLIGHT Systems. Their design decisions included a black stringer, colonial gray posts, and Ash treads with a Storm Gray finish. This finished project looks amazing when paired with the white interior and gray stone flooring, and pulls together the open views of the surrounding bay.
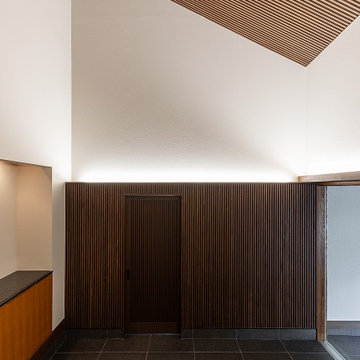
天井が高い場合、照明方式はダウンライトやペンダントではメンテナンスが難しく、そういう意味では間接照明方式のほうが断然、実用的です。光効率の良いLEDならば十分、適切な照度を確保することが出来ます。
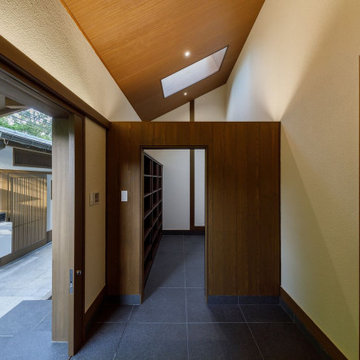
施錠のできる防犯性の高い屋根付き玄関ポーチの中には広大な収納スペースがあり靴、傘を含め家の中に持ち込みたくない生活用品を収納できて且つ隠すことが出来ます。天窓が有るので明るい空間内で綺麗に整理整頓ができます。室内に属する玄関の中に収納を造るよりは外部空間であるポーチに収納を造るほうが合理的と云えます。
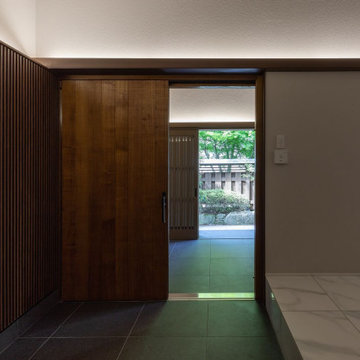
3枚の建具を経てやっと室内に繋がる玄関ホールに入れます。扉位置は一直線に通っていて扉を開けると玄関に居てアプローチの前庭の緑豊かな植栽を眺めることが出来ます。一番奥の木塀がアイストップになっていて道路側からのプライバシーを保護しています。
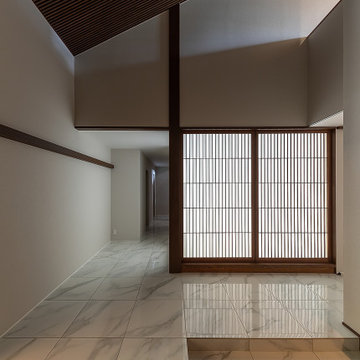
玄関の空間はそのお住まいのアイデンテティを象徴するものであらねばなりません。機能性の充足は勿論のこと、それだけに満足することなくそれに特別のデザインを加えることで初めて客人を迎え入れる空間となります。
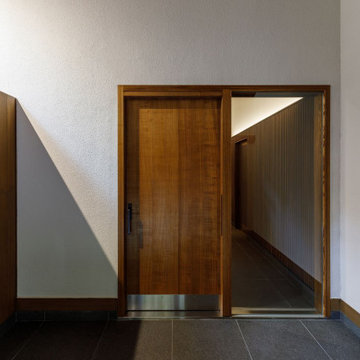
防犯性を高めるため此の玄関引き戸を含めて3か所の「関所」を設け夫々に防犯性の高いロックシステムを採用しています。建物の高断熱化に伴い、この引戸も過去20年間弊事務所御用達の富山のメーカーさんの商品をオーダーメードして設置しました。気密性も非常に高い引き戸です。
Entrance with Ceramic Flooring and a Wood Ceiling Ideas and Designs
4

