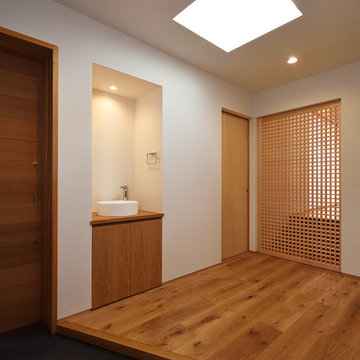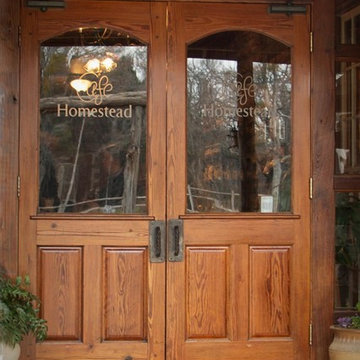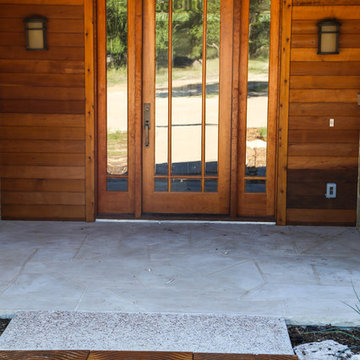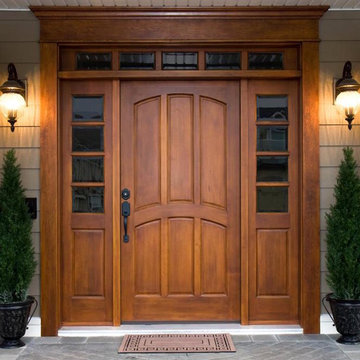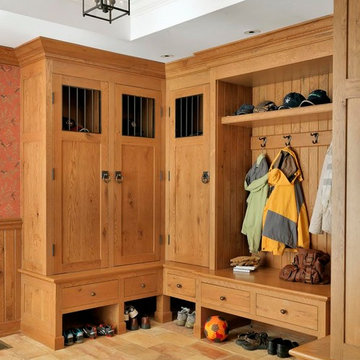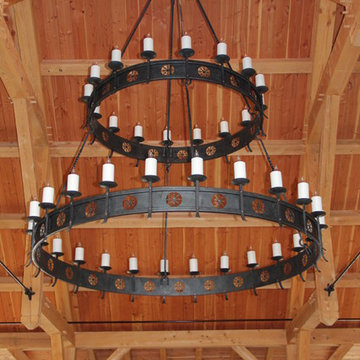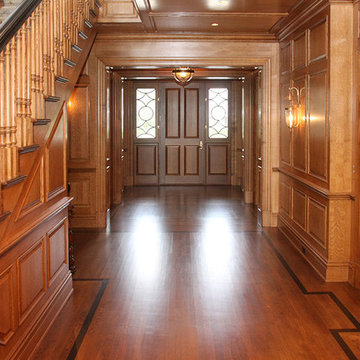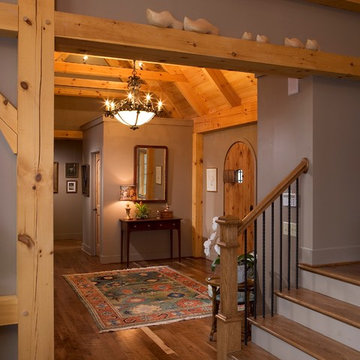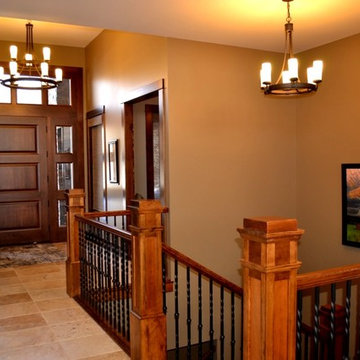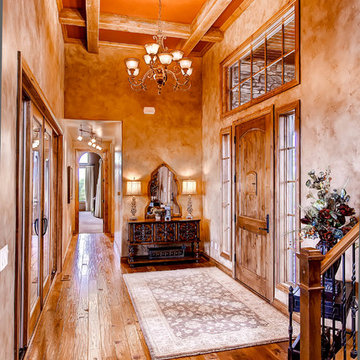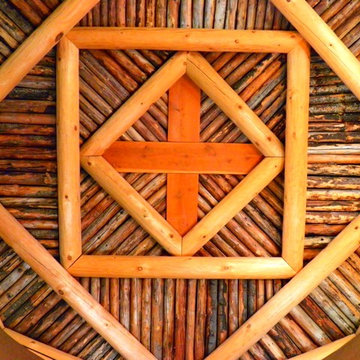Entrance with Brown Walls Ideas and Designs
Refine by:
Budget
Sort by:Popular Today
21 - 40 of 180 photos
Item 1 of 3
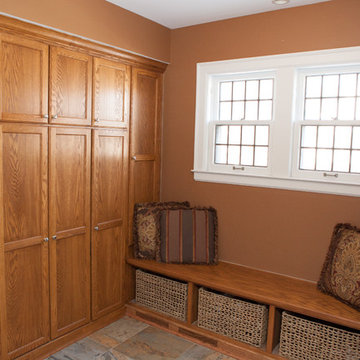
This well-loved home belonging to a family of seven was overdue for some more room. Renovations by the team at Advance Design Studio entailed both a lower and upper level addition to original home. Included in the project was a much larger kitchen, eating area, family room and mud room with a renovated powder room on the first floor. The new upper level included a new master suite with his and hers closets, a new master bath, outdoor balcony patio space, and a renovation to the only other full bath on in that part of the house.
Having five children formerly meant that when everyone was seated at the large kitchen table, they couldn’t open the refrigerator door! So naturally the main focus was on the kitchen, with a desire to create a gathering place where the whole family could hang out easily with room to spare. The homeowner had a love of all things Irish, and careful details in the crown molding, hardware and tile backsplash were a reflection. Rich cherry cabinetry and green granite counter tops complete a traditional look so as to fit right in with the elegant old molding and door profiles in this fine old home.
The second focus for these parents was a master suite and bathroom of their own! After years of sharing, this was an important feature in the new space. This simple yet efficient bath space needed to accommodate a long wall of windows to work with the exterior design. A generous shower enclosure with a comfortable bench seat is open visually to the his and hers vanity areas, and a spacious tub. The makeup table enjoys lots of natural light spilling through large windows and an exit door to the adult’s only exclusive coffee retreat on the rooftop adjacent.
Added square footage to the footprint of the house allowed for a spacious family room and much needed breakfast area. The dining room pass through was accentuated by a period appropriate transom detail encasing custom designed carved glass detailing that appears as if it’s been there all along. Reclaimed painted tin panels were added to the dining room ceiling amongst elegant crown molding for unique and dramatic dining room flair. An efficient dry bar area was tucked neatly between the great room spaces, offering an excellent entertainment area to circulating guests and family at any time.
This large family now enjoys regular Sunday breakfasts and dinners in a space that they all love to hang out in. The client reports that they spend more time as a family now than they did before because their house is more accommodating to them all. That’s quite a feat anyone with teenagers can relate to! Advance Design was thrilled to work on this project and bring this family the home they had been dreaming about for many, many years.
Photographer: Joe Nowak
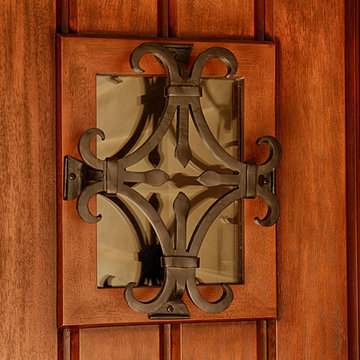
Seville Speakeasy in JeldWen 64” x 6' 8" Estate Collection Double Entry Door system. Mahogany Wood Grain Skin Antiqued Chappo Finish. Copper Creek Heritage Hardware in Tuscon Bronze. Installed in Hacienda Heights, CA home.
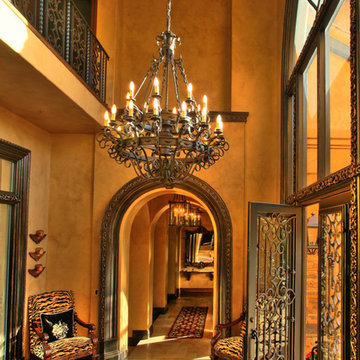
Attention to architectural detail with carved moldings and hand painted finishes
Photo credit: Photography by Vinit
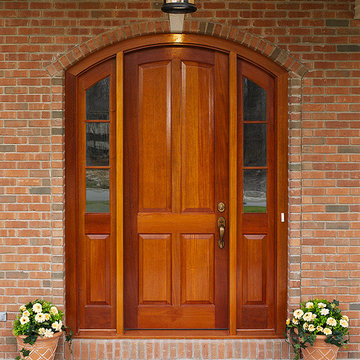
Upstate Door makes hand-crafted custom, semi-custom and standard interior and exterior doors from a full array of wood species and MDF materials.
Genuine Mahogany, 4-panel arch top door with 3-lite over panel sidelites
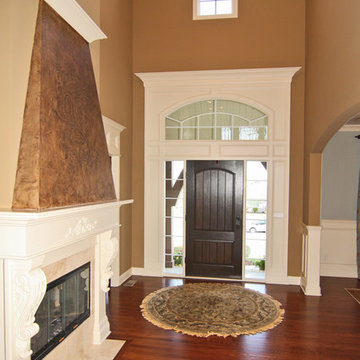
Grand entry of French Country home. Dark wood front door and stone fireplace with mantle.
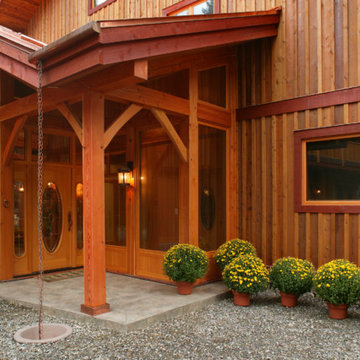
Welcome to upscale farm life! This 3 storey Timberframe Post and Beam home is full of natural light (with over 20 skylights letting in the sun!). Features such as bronze hardware, slate tiles and cedar siding ensure a cozy "home" ambience throughout. No chores to do here, with the natural landscaping, just sit back and relax!
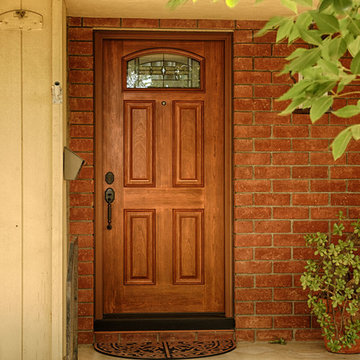
Provia Signet Series Classic 36” x 6ft 8” Single Fiberglass Entry Door. Model 419 Cherry skin with Tranquility Glass and Patina Caming. Exterior Surface Stained American Cherry. Emtek Knoxville hardware. Installed in Anaheim, CA home.
Entrance with Brown Walls Ideas and Designs
2
