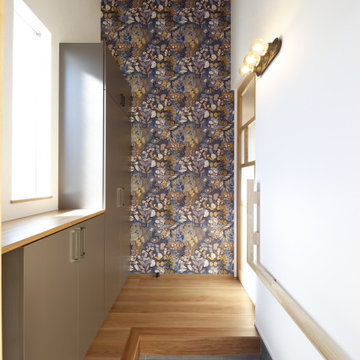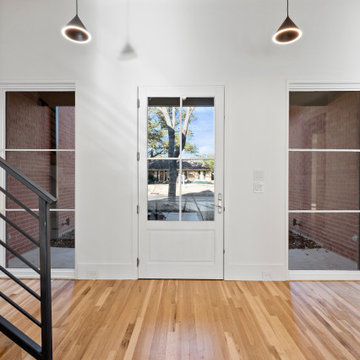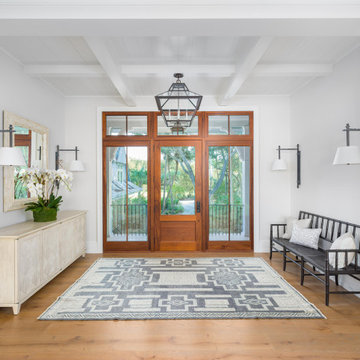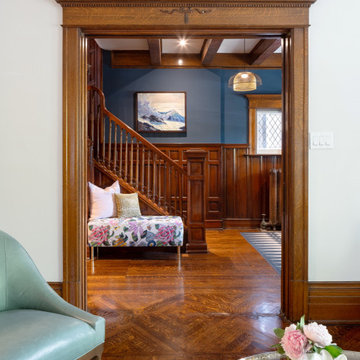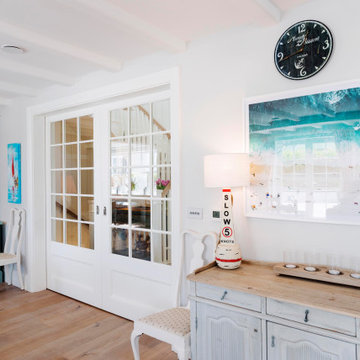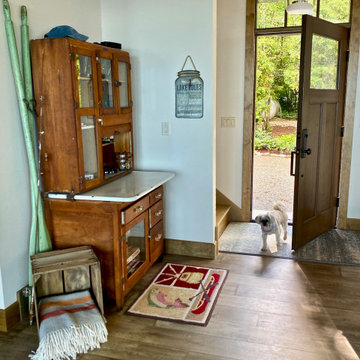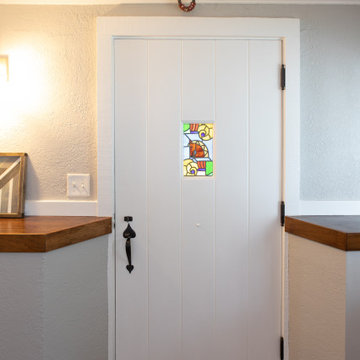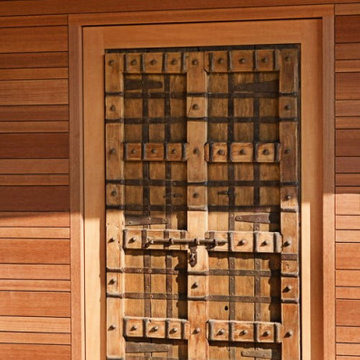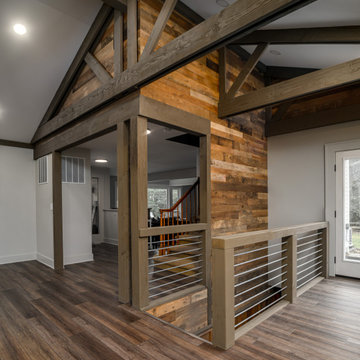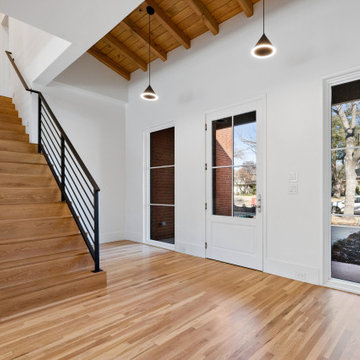Entrance with Brown Floors and Exposed Beams Ideas and Designs
Refine by:
Budget
Sort by:Popular Today
161 - 180 of 248 photos
Item 1 of 3
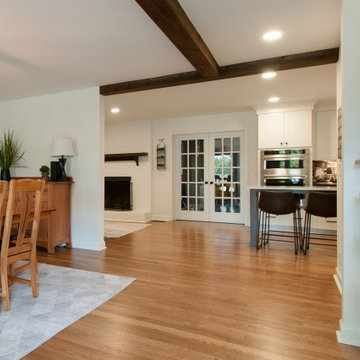
By removing the wall and opening up this space USI was able to create a more open foyer, dining and living space.
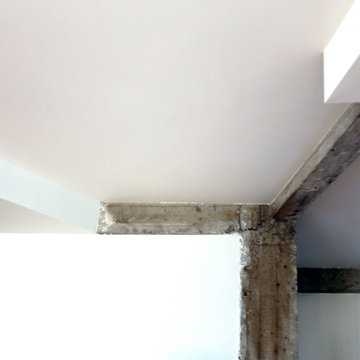
Creamos un interiorismo en el que, a través del diseño de sus elementos, de la recuperación de los materiales originales y del control de sus proporciones se percibe como un único espacio diáfano en el que la luz natural está presente en cada lugar.
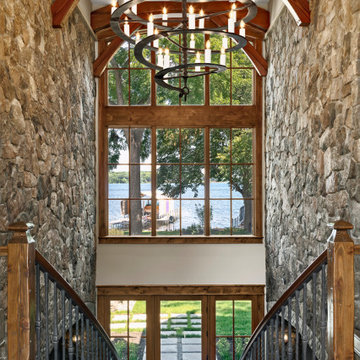
Front Entry with natural stone walls. This shot shows it going to the lower level.
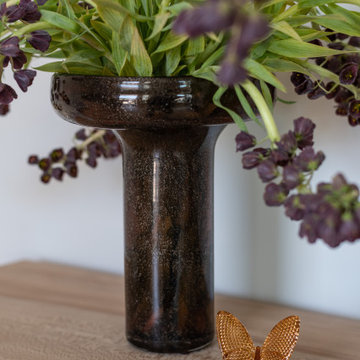
A simple entryway lets hand made sconces by artist David Wiseman shine. Decorating the table top is a delicate crystal 20 karat yellow gold hand painted Baccarat butterfly sculpture. A slim entry table by a local craftsperson provides space enough space for entry odds and ends, without allowing clutter to accumulate. David Wiseman geranium sconces are the first work of art you see when entering the home, and offer a moment of beauty and appreciation before continuing deeper into the house.
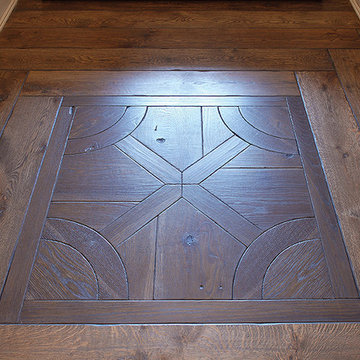
Rustic influences informed the design in this cozy home. A custom designed Smoked Oak floor inlay welcomes guests in the front hall. Heavy beams, textured walls and an earthy palette are stunning when paired with handcrafted wide-plank French Oak flooring. Floor: 7” wide-plank Vintage French Oak | Rustic Character | Victorian Collection | Tuscany edge | hand scraped | medium distressed | color Grey | Satin Hardwax Oil. For more information please email us at: sales@signaturehardwoods.com
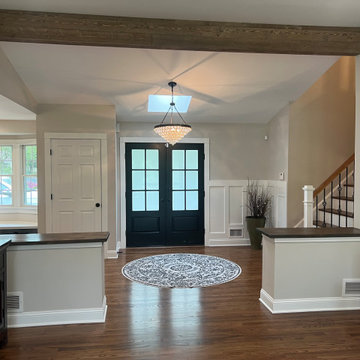
New front foyer: New front door, new wood flooring, new railing on staircase, new faux beams on ceiling
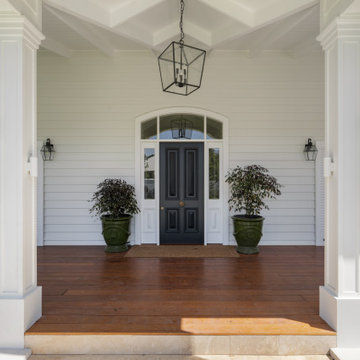
A stunning classic entrance with its timber ceiling detailing, traditional timber doors and windows and timber decking.
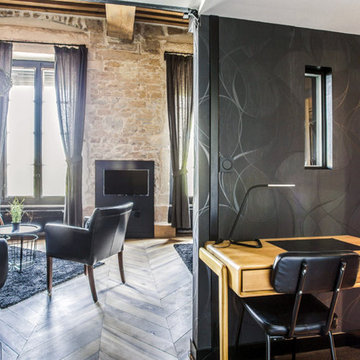
Suite à la réalisation des plans d'aménagement conçu par Barn Architecture, Barymo s'est occupé de la maîtrise d'œuvre du projet et de la réalisation des travaux. Nous avons accompagné le client dans son projet de rénovation pour de la location saisonnière.
Sur les quais du Rhône, cet appartement offrira une vue somptueuse sur Lyon aux globe-trotters assoiffés de paysage. Grande hauteur sous plafond, pierres apparentes, parquet pointe de Hongrie et poutres apparentes pour une architecture typique.
Des détails techniques :
-Création d'une mezzanine en plancher Boucaud afin d'optimiser l'espace
-Création d'un garde-corps en claire voie alliant sécurité, décoration et apport de lumière
Des détails déco :
-Le piquage des murs pour faire apparaitre l'ancienne pierre
-Rénovation et vitrification mat des anciens parquets Pointe de Hongrie afin de donner une seconde jeunesse à cet ancien sol avec une touche contemporaine
Crédits photos : 21Royale
Budget des travaux (y compris maitrise d'œuvre) : 30 000 € ttc
Surface : 35m²
Lieu : Lyon
Avant travaux
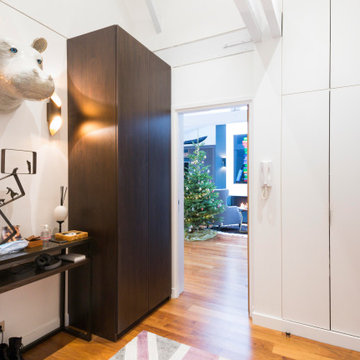
Création d'une entrée pour 2 raisons:
- sécurisation du palier ascenseur (qui arrive directement dans l'appartement (en hors champs: situé derrière la porte blindée que l'on aperçoit à droite de l'image)
- Isolation de l'accès pompier à la toiture (qui se trouve lui aussi à droite sur l'image (en hors-champs).
=> Abattement de l'ancienne paroi de verre et refonte de la cloison pour blindage
=> Fourniture et pose d'une porte blindée
- Création d'une zone vestibule : avec rangements toute hauteur, et permettant de la même manière le coffrage des compteurs et autres tableaux techniques.
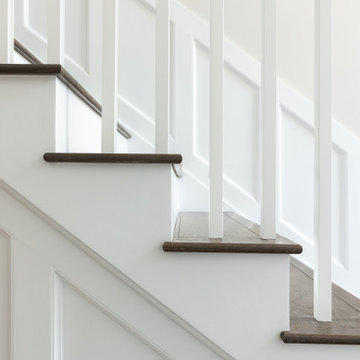
This was a main floor interior design and renovation. Included opening up the wall between kitchen and dining, trim accent walls, beamed ceiling, stone fireplace, wall of windows, double entry front door, hardwood flooring.
Entrance with Brown Floors and Exposed Beams Ideas and Designs
9
