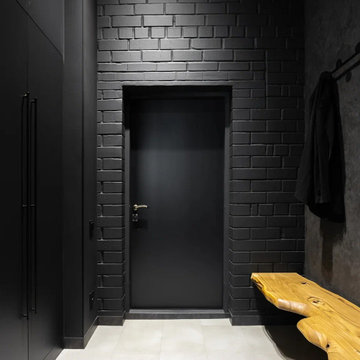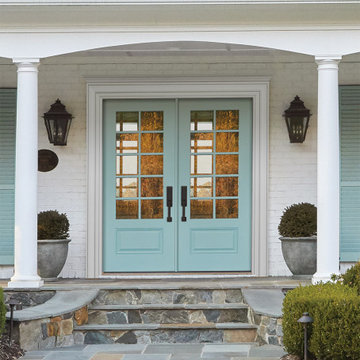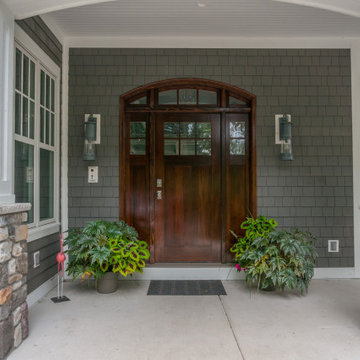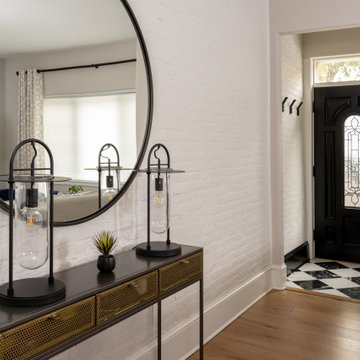Entrance with Brick Walls and Wood Walls Ideas and Designs
Refine by:
Budget
Sort by:Popular Today
61 - 80 of 1,623 photos
Item 1 of 3
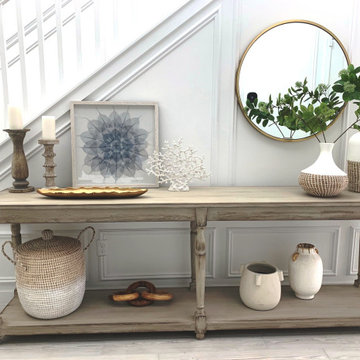
A long two tiered table serves as an entry console. Custom applied moldings texture the walls and coastal baskets and accessories give this entry a relaxed feel.

‘Oh What A Ceiling!’ ingeniously transformed a tired mid-century brick veneer house into a suburban oasis for a multigenerational family. Our clients, Gabby and Peter, came to us with a desire to reimagine their ageing home such that it could better cater to their modern lifestyles, accommodate those of their adult children and grandchildren, and provide a more intimate and meaningful connection with their garden. The renovation would reinvigorate their home and allow them to re-engage with their passions for cooking and sewing, and explore their skills in the garden and workshop.

The angle of the entry creates a flow of circulation that welcomes visitors while providing a nook for shoes and coats. Photography: Andrew Pogue Photography.

A textural pendant light- Random light by Moooi- illunminates the double height entry space while adding visual interest and translucency so that the large fixture doesn't impede views from the upstairs landing

A detail shot of the chandelier hanging below the vaulted ceiling skylights, surrounded by wood paneling.
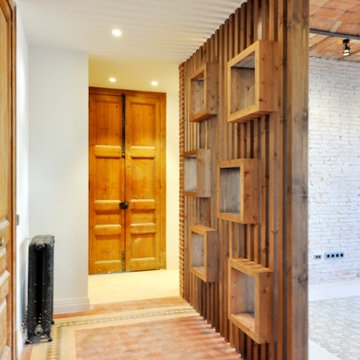
Espacio central del piso de diseño moderno e industrial con toques rústicos.
Separador de ambientes de lamas verticales y boxes de madera natural. Separa el espacio de entrada y la sala de estar y está `pensado para colocar discos de vinilo.
Se han recuperado los pavimentos hidráulicos originales, los ventanales de madera, las paredes de tocho visto y los techos de volta catalana.
Se han utilizado panelados de lamas de madera natural en cocina y bar y en el mobiliario a medida de la barra de bar y del mueble del espacio de entrada para que quede todo integrado.

Meaning “line” in Swahili, the Mstari Safari Task Lounge itself is accented with clean wooden lines, as well as dramatic contrasts of hammered gold and reflective obsidian desk-drawers. A custom-made industrial, mid-century desk—the room’s focal point—is perfect for centering focus while going over the day’s workload. Behind, a tiger painting ties the African motif together. Contrasting pendant lights illuminate the workspace, permeating the sharp, angular design with more organic forms.
Outside the task lounge, a custom barn door conceals the client’s entry coat closet. A patchwork of Mexican retablos—turn of the century religious relics—celebrate the client’s eclectic style and love of antique cultural art, while a large wrought-iron turned handle and barn door track unify the composition.
A home as tactfully curated as the Mstari deserved a proper entryway. We knew that right as guests entered the home, they needed to be wowed. So rather than opting for a traditional drywall header, we engineered an undulating I-beam that spanned the opening. The I-beam’s spine incorporated steel ribbing, leaving a striking impression of a Gaudiesque spine.
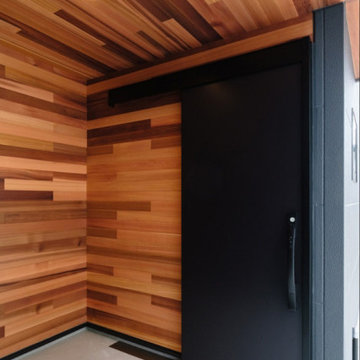
重厚感あるアクセントには無垢レッドシダーの板張りを。
天然の木だからこそ味わえる経年変化は、人口の外壁材にはないビンテージ感を味わえます。
ドアを引き戸にすることで、自転車を置いたり玄関ポーチを最大限に活用できます。

#thevrindavanproject
ranjeet.mukherjee@gmail.com thevrindavanproject@gmail.com
https://www.facebook.com/The.Vrindavan.Project

Working close with a client who wanted to increase his entrance to a modern home, with creating a new ground floor w/c area and cupboard for coats etc. it was important for the client to have the bricks matching as close as possible. Before this project was completed he instructed us to re design his driveway and complete this in a charcoal and red block paving. We also moved on to complete his garden work in a natural slate and re decorate his home ground floor and install new white pvcu french doors
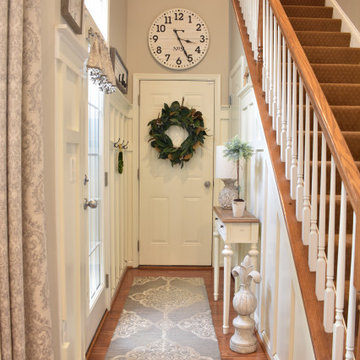
Clean and bright back hall entryway.
Adding a wall treatment not only brightened up the space it also protects the walls from all the traffic coming in from the garage. Custom window topper with ball fringe on the patio door was designed to complement the drapery panels in the kitchen.
Entrance with Brick Walls and Wood Walls Ideas and Designs
4
